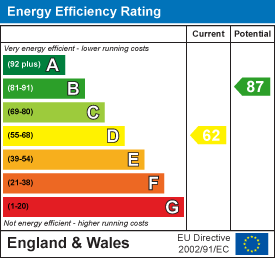Harley Street, Leigh-On-Sea
£600,000
3 Bedroom House - Terraced
- Beautiful Three Bedroom House
- Sought After Marine Estate Location
- No Onward Chain
- Off Street Parking
- Multiple Reception Rooms
- Great Size Rear Garden
- Three Great Size Bedrooms
- Spacious and Bright Throughout
- Westleigh School Catchment
- Excellent Location Walking Distance to Leigh Broadway and Leigh Train Station
Home Estate Agents are delighted to present this charming three-bedroom terraced house located on the prestigious Harley Street in Leigh-On-Sea. This property is an ideal choice for families or individuals seeking a comfortable and convenient living space.
The house boasts three spacious bedrooms, including two generously sized doubles and a single, providing ample room for relaxation and rest. The layout is thoughtfully designed to maximise space and light, creating a warm and inviting atmosphere throughout.
One of the standout features of this property is the off-street parking, a rare find in this desirable area. Additionally, the rear garden is of great size, offering a perfect outdoor retreat for gardening enthusiasts or a safe play area for children.
Situated in the sought-after Marine Estate, this home is excellently located just a short stroll from Leigh Broadway, where you can enjoy a variety of shops, cafes, and restaurants. Furthermore, Leigh Train Station is conveniently nearby, providing easy access to London and other destinations.
With no onward chain, this property is ready for you to move in and make it your own. Whether you are a first-time buyer or looking to downsize, this lovely terraced house offers a wonderful opportunity to enjoy the vibrant lifestyle that Leigh-On-Sea has to offer. Do not miss the chance to view this delightful home.
Accommodation Comprises
Entrance via storm porch leading to entrance door with glazed panels into:
Hallway
Wood effect laminate flooring, double glazed obscure window to front, picture rail, ceiling light, radiator, stairs leading to first floor with understairs storage. Doors into:
Lounge
4.60m x 3.56m (15'1 x 11'8)Wood effect laminate flooring, double glazed boxed bay window to front aspect, coved cornice, picture rail, ceiling rose with light, wall lights, two radiators, feature electric fire with surround.
Dining Room
3.81m x 3.56m (12'6 x 11'8)Wood effect laminate flooring, double glazed French doors leading to garden, double glazed windows to rear aspect, picture rail, coved cornice, ceiling light, radiator.
Kitchen
3.61m x 2.06m (11'10 x 6'9)Wood effect laminate flooring, double glazed window to rear aspect, spotlights, extractor fan, range of base units with rolled edge stone effect worksurfaces and matching eye level wall mounted units, tiled splashbacks, integrated oven with four ring gas hob and extractor over, inset sink with drainer and mixer tap, integrated dishwasher and space for washing machine.
First Floor Landing
Carpeted, ceiling light, access to loft. Doors to:
Bedroom One
4.62m x 3.56m (15'2 x 11'8)Carpeted, double glazed boxed bay window to front aspect, picture rail, ceiling light, feature fireplace, radiator.
Bedroom Two
3.94m x 3.63m (12'11 x 11'11)Carpeted, double glazed window to rear aspect, picture rail, ceiling light, two storage cupboards, radiator.
Bedroom Three
2.49m x 1.88m (8'2 x 6'2)Carpeted, double glazed window to front aspect, picture rail, ceiling light, radiator.
Bathroom
2.72m x 2.06m (8'11 x 6'9)Tiled flooring and walls, two double glazed obscure windows to rear aspect, shower cubicle, wash hand basin with mixer tap and vanity storage, corner bath with taps, heated towel rail.
Externally
Frontage
Block paved driveway with dropped kerb enabling off street parking for two cars.
Rear Garden
Rear garden commencing with stone patio and the remainder being laid to lawn, shed (to remain), mature trees and shrubs.
Energy Efficiency and Environmental Impact

Although these particulars are thought to be materially correct their accuracy cannot be guaranteed and they do not form part of any contract.
Property data and search facilities supplied by www.vebra.com
.png)





















