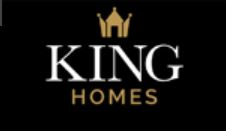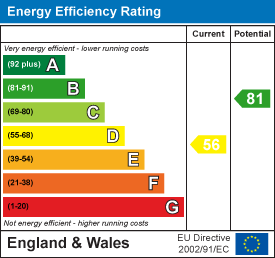
35-36 Guild Street
Stratford-upon-Avon
Warwickshire
CV37 6QY
Saxonfields, Bidford-On-Avon, Alcester
Guide price £450,000
3 Bedroom Barn Conversion - House
* 1470sqft * Three Bedrooms * Generous Living Spaces * This beautifully converted barn offers over 1,470 sq. ft of characterful accommodation, blending rustic charm with comfortable modern living. Arranged over two floors, the spacious interior features exposed beams, a feature fireplace, and generous room sizes throughout. The ground floor includes a welcoming entrance hall, separate study, large living room, dining room with French doors to the garden, well-appointed kitchen, utility room, and a modern shower room. Upstairs, there are three bedrooms, including a principal bedroom with en-suite, and a stylish family bathroom. Outside, the property enjoys two parking spaces, a shared rear courtyard, and a good-sized private front garden with a paved seating area and mature trees and planting.
This beautifully converted barn offers approximately 1,474.9 sq. feet of characterful living space, thoughtfully arranged over two floors. With exposed beams, generous room sizes, and a flowing layout, it perfectly combines rustic charm with comfortable living.
The ground floor is wonderfully spacious, beginning with a welcoming entrance hall and a separate study—ideal for home working or a quiet reading nook. A generous lobby leads to the heart of the home, where a large living room provides a warm and inviting setting, complete with character beams, a feature fireplace, and two windows that flood the space with natural light.
The kitchen is fitted with ample wall and base units and displays characterful wooden ceiling beams. It adjoins a useful utility room, offering extra cabinetry and storage, with access to both the garden and the internal hallway. The dining room is a lovely space for entertaining, featuring French doors opening to the garden, another feature fireplace, and exposed beams overhead.
A modern ground floor shower room, with W.C., wash basin and shower, adds valuable flexibility for everyday family life or visiting guests.
Upstairs, you’ll find three well-proportioned bedrooms and a stylish family bathroom. The principal bedroom benefits from its own en-suite, creating a comfortable retreat, while the two remaining bedrooms are served by the main bathroom.
Externally, the property benefits from two parking spaces, a shared courtyard to the rear, and a generously sized private front garden featuring a paved seating area and a beautifully established selection of trees and plants.
Energy Efficiency and Environmental Impact

Although these particulars are thought to be materially correct their accuracy cannot be guaranteed and they do not form part of any contract.
Property data and search facilities supplied by www.vebra.com
























