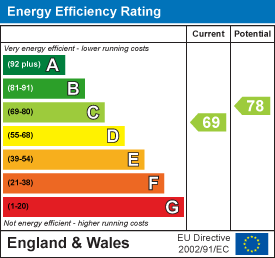York Road, Haxby, York
£795,000
4 Bedroom House - Detached
- Substantial Family Home
- Four Bedrooms
- Open Plan Kitchen Living Diner
- Bespoke High End Kitchen
- Separate Living Room
- Snug/Office
- Downstairs WC and Utility Room
- Primary Bedroom With Ensuite
- Stunning Landscaped Rear Garden
- EPC C
Ashtons Estate Agents are delighted to offer the opportunity to own a distinctive, luxuriously renovated family home in Haxby.
Welcome to this truly impressive and immaculately presented four bedroom property, perfectly positioned on the ever popular York Road, Haxby. From the moment you step through the electric gated front drive into the bright and airy entrance hall, it’s clear that this home has been finished to an exceptional standard. The beautiful parquet flooring leads you into the heart of the home, a substantial, open-plan kitchen, dining, and living space designed for both everyday family life and stylish entertaining.
The bespoke kitchen is a chef’s dream, featuring a sleek range of high-spec units, top-of-the-line integrated appliances (including two ovens), an oak lined double pantry and a striking island with matching worktops which elevate the space with both elegance and practicality.
Floor to ceiling views of the landscaped garden seamlessly connect the indoor and outdoor spaces, perfect for modern living and summer gatherings.
Just off the kitchen, a versatile office or playroom offers a quiet retreat, complete with its own external access. To the front of the home, a separate formal living room enjoys the charm of a large, traditional square bay window, flooding the room with natural light and creating a calm, welcoming atmosphere. Off the hallway, you’ll also find extensive handcrafted understairs storage, a luxurious downstairs WC and a stylish utility room, thoughtfully fitted with a raised shower and direct external access.
Upstairs, the first floor boasts four generous double bedrooms. The master bedroom includes a large wardrobe room and a chic, hotel-style en-suite shower room.
The front double bedroom, currently used as a gym and office, offers great versatility. The additional bedrooms are equally spacious, bright and airy. A modern family bathroom with a fresh grey and white finish and shower-over-bath completes the upper level.
Externally, the home continues to impress. The electric gates open onto a large driveway with ample parking for multiple vehicles. Like the house, the beautifully landscaped rear garden has been mindfully designed and renovated in 2024, offering multiple patio areas to enjoy sun or shade throughout the day.
At the bottom of the garden, a Mediterranean-inspired patio with an open summer house provides an idyllic setting for outdoor entertaining, relaxation, or a future hot tub.
The house benefits from the addition of a partially boarded loft, complete with two large velux windows. Planning permission has also been granted and implemented for a large wrap around rear and side extension. This offers immediate potential for prospective buyers to further increase the generous living area of the property or provide an adjoined annex approximately 450sq ft. Planning reference 22/02502/FUL can be found on the York Council Planning Portal.
This exceptional, turn-key family home is a rare gem in a prime location, combining luxury, space, and thoughtful design. Viewing is highly recommended, as opportunities like this don’t come along often.
Council Tax Band- E
Energy Efficiency and Environmental Impact

Although these particulars are thought to be materially correct their accuracy cannot be guaranteed and they do not form part of any contract.
Property data and search facilities supplied by www.vebra.com
































