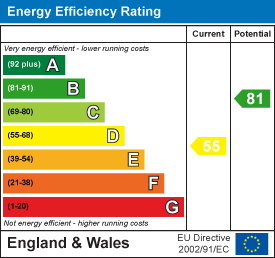
11c Stodman Street
Newark
Nottinghamshire
NG24 1AN
Coronation Street, Balderton
Guide Price £250,000
4 Bedroom House - Semi-Detached
- Four Bedroom Semi Detached House
- Two Reception Rooms
- Breakfast Kitchen
- Cellar
- Traditional Features
- Close To Amenities
- Gas Central Heating, New Bolier Installed In 2023
- Council Tax Band C
- Enclosed Rear Garden
*** A CHARMING VICTORIAN FAMILY HOME*** Guide Price £250,000 to £260,000
Discover the timeless elegance of this spacious semi-detached Victorian home, lovingly built in 1899. Offering four bedrooms, this residence is a haven for families seeking a blend of classic charm and modern comfort.
As you enter, a welcoming hallway unfolds, leading to two beautifully proportioned reception rooms – perfect for creating cherished memories and hosting gatherings. Imagine cozy evenings by the fire and laughter-filled celebrations in these inviting spaces. The breakfast kitchen could be a place where culinary adventures and family conversations intertwine.
The family bathroom provides a sanctuary with a relaxing bath and separate shower, accompanied by a convenient separate WC.
Step outside into the private, enclosed rear garden, a verdant retreat where children can play, and adults can unwind. With lawn and vibrant shrubs create a picturesque backdrop for summer barbecues and starlit evenings. An additional outside WC adds to the garden's practicality.
Nestled in the sought-after Balderton community, you'll enjoy an environment with excellent local amenities, reputable schools, and green parks. Seamless transport links, including the A1, A46, A52, and A17, connect you to the wider region.
Just a short journey away, the bustling market town of Newark offers a vibrant mix of history and modern conveniences. With its strategic location on the River Trent and excellent rail connections to London King's Cross, this home provides the perfect balance of tranquil living and urban accessibility.
This enchanting Victorian home is more than just a property; it's a place where stories are made and cherished. Don't miss the opportunity to create your own chapter in this delightful residence.
Entrance Hall

Lounge
 4.62m x 4.19m (15'2 x 13'9)Into bay
4.62m x 4.19m (15'2 x 13'9)Into bay
Dining Room
 4.11m x 3.71m (13'6 x 12'2)
4.11m x 3.71m (13'6 x 12'2)
Breakfast Kitchen
 4.70m x 2.69m (15'5 x 8'10)
4.70m x 2.69m (15'5 x 8'10)
Landing

Bedroom One
 4.11m x 3.61m (13'6 x 11'10)max measurements
4.11m x 3.61m (13'6 x 11'10)max measurements
Bedroom Two
3.71m x 3.23m (12'2 x 10'7)max measurements
Bedroom Three
 3.84m x 2.69m (12'7 x 8'10)
3.84m x 2.69m (12'7 x 8'10)
Bedroom Four
 4.11m x 1.73m (13'6 x 5'8)
4.11m x 1.73m (13'6 x 5'8)
Bathroom
 2.59m x 2.13m (8'6 x 7'0)max measurements
2.59m x 2.13m (8'6 x 7'0)max measurements
WC
1.09m x 0.86m (3'7 x 2'10)
Cellar
4.19m x 3.02m (13'9 x 9'11)
Cellar
4.19m x 1.60m (13'9 x 5'3)
Energy Efficiency and Environmental Impact

Although these particulars are thought to be materially correct their accuracy cannot be guaranteed and they do not form part of any contract.
Property data and search facilities supplied by www.vebra.com









