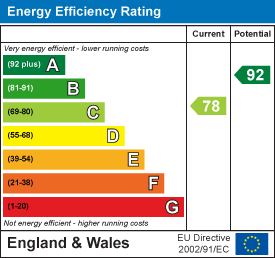Fletcher and Company (Smartmove Derbyshire Ltd T/A)
Tel: 01283 241 500
3 The Boardwalk
Mercia Marina
Findern Lane
Willington
DE65 6DW
Carr Brook Way, Melbourne, Derby
£285,000
3 Bedroom House
- Modern End-Townhouse
- Double Glazed & Gas Central Heated
- Entrance Hall & Fitted Guest Cloakroom
- Lounge & Dining Kitchen
- Three First Floor Bedrooms & Bathroom
- Private South Facing Rear Garden
- Two Allocated Car Parking Spaces
- Close to a Superb Range of Amenities
- Village Location
- Close to Excellent Transport Links
A well-presented, three bedroom, end-townhouse within the highly desirable village of Melbourne.
This is a tastefully presented, modern, three bedroom, end-townhouse occupying a sought-after location in Melbourne. Forming part of a new development on the outskirts of the village the property is located at the end of the row and benefits from double glazing and gas central heating with entrance hall, fitted guest cloakroom, lounge and dining kitchen. The first floor landing leads to three bedrooms and a bathroom. Outside there is a partially walled, enclosed, private, south facing rear garden and two allocated spaces (one immediately behind the garden).
The Location
The village of Melbourne is extremely attractive with charming period architecture along the main streets. It boasts an excellent range of amenities including a varied selection of shops as well as primary school, Chellaston Academy in nearby Chellaston, beautiful walks in the surrounding open countryside and walks at Melbourne Pool. There are a selection of upmarket restaurants and bars as well as plenty of other places of interests, including Staunton Harold, Foremark reservoir and Calke Abbey in nearby Ticknall.
Accommodation
Ground Floor
Entrance Hall
1.65 x 1.34 (5'4" x 4'4")An entrance door provides access to hallway with central heating radiator and staircase to first floor.
Living Room
 4.45 x 3.16 (14'7" x 10'4")Having two central heating radiators, useful understairs storage cupboard and double glazed window to front.
4.45 x 3.16 (14'7" x 10'4")Having two central heating radiators, useful understairs storage cupboard and double glazed window to front.
Dining Kitchen
4.16 x 3.00 (13'7" x 9'10")
Kitchen Area
 Featuring granite effect preparation surfaces, matching upstands, inset one and a quarter stainless steel sink unit with mixer tap, fitted base cupboards and drawers, complementary wall mounted cupboards, inset four plate gas hob with extractor hood over and double oven beneath, integrated fridge freezer, dishwasher and microwave and appliance space suitable for washing machine.
Featuring granite effect preparation surfaces, matching upstands, inset one and a quarter stainless steel sink unit with mixer tap, fitted base cupboards and drawers, complementary wall mounted cupboards, inset four plate gas hob with extractor hood over and double oven beneath, integrated fridge freezer, dishwasher and microwave and appliance space suitable for washing machine.
Dining Area
 Having a central heating radiator, TV aerial point, useful storage cupboard, double glazed window and matching French doors to garden.
Having a central heating radiator, TV aerial point, useful storage cupboard, double glazed window and matching French doors to garden.
Fitted Guest Cloakroom
1.53 x 0.86 (5'0" x 2'9")Appointed with a low flush WC, wash handbasin, central heating radiator and extractor fan.
First Floor Landing
2.90 x 1.06 (9'6" x 3'5")A semi-galleried landing with central heating radiator and airing cupboard.
Bedroom One
 3.57 x 2.44 (11'8" x 8'0")Having a central heating radiator, fitted wardrobes and double glazed windows to rear.
3.57 x 2.44 (11'8" x 8'0")Having a central heating radiator, fitted wardrobes and double glazed windows to rear.
Bedroom Two
 3.01 x 2.02 (9'10" x 6'7")With central heating radiator, recessed shelving and double glazed window to front.
3.01 x 2.02 (9'10" x 6'7")With central heating radiator, recessed shelving and double glazed window to front.
Bedroom Three
2.06 x 2.04 (6'9" x 6'8")Having a central heating radiator and double glazed window to front.
Bathroom
 2.13 x 1.74 (6'11" x 5'8")Well-appointed with a white suite comprising low flush WC, pedestal wash handbasin, panelled bath with shower over, central heating radiator, recessed ceiling spotlighting and extractor fan.
2.13 x 1.74 (6'11" x 5'8")Well-appointed with a white suite comprising low flush WC, pedestal wash handbasin, panelled bath with shower over, central heating radiator, recessed ceiling spotlighting and extractor fan.
Outside
 A beautiful, south facing garden partially walled offering a good degree of privacy with patio area immediately off the kitchen, lawned section with herbaceous borders containing plants and shrubs, including an impressive flowering clematis, decked area and gate to side.
A beautiful, south facing garden partially walled offering a good degree of privacy with patio area immediately off the kitchen, lawned section with herbaceous borders containing plants and shrubs, including an impressive flowering clematis, decked area and gate to side.
The property benefits from two allocated parking spaces, one of which is located immediately to the rear of the garden.
Council Tax Band C
Energy Efficiency and Environmental Impact

Although these particulars are thought to be materially correct their accuracy cannot be guaranteed and they do not form part of any contract.
Property data and search facilities supplied by www.vebra.com



