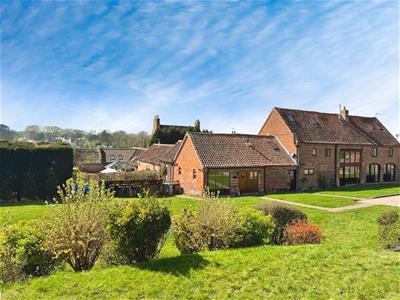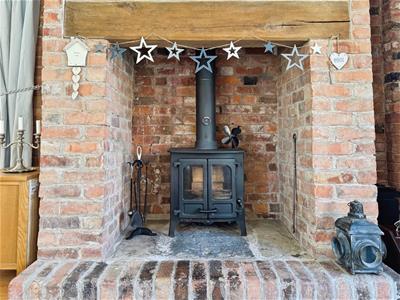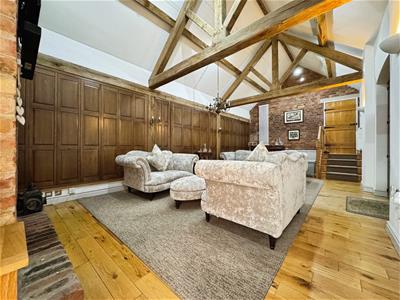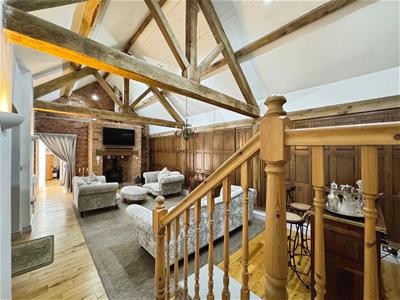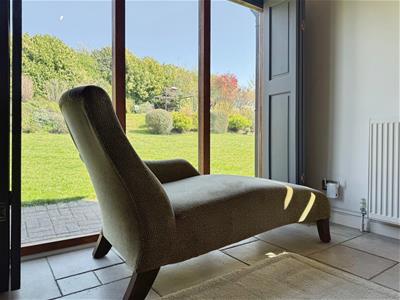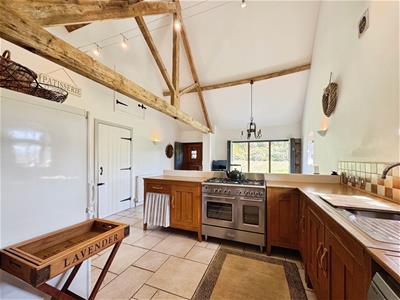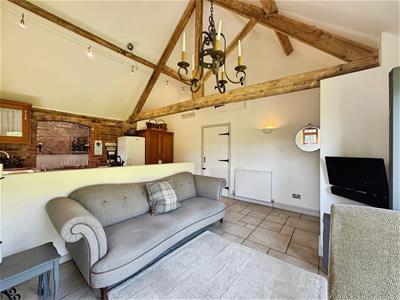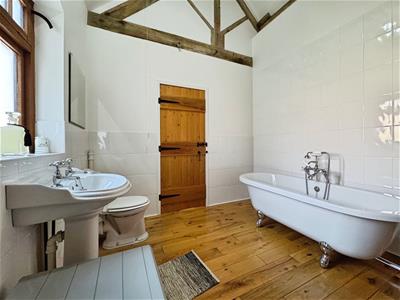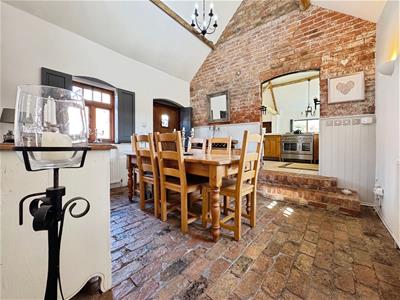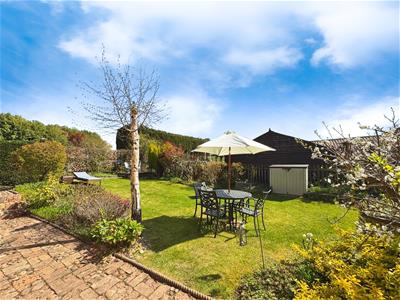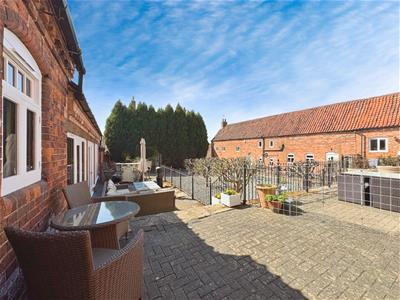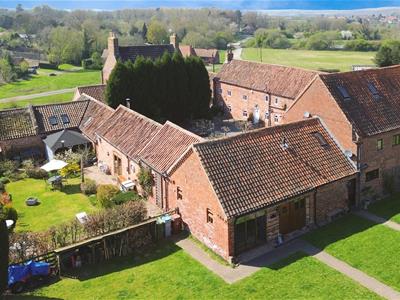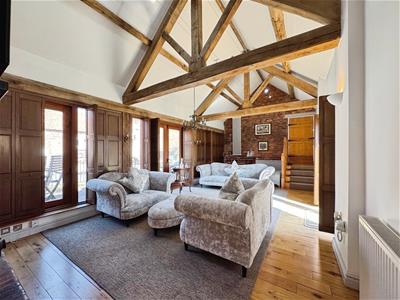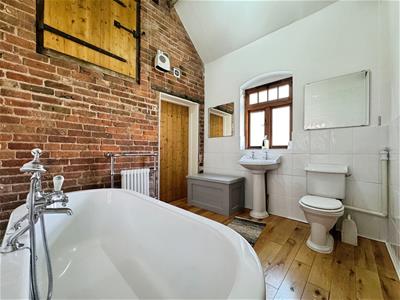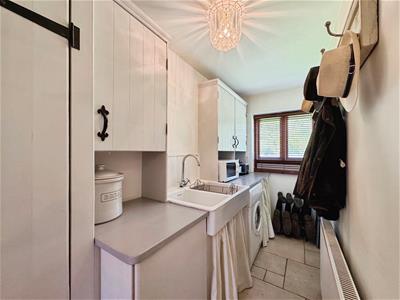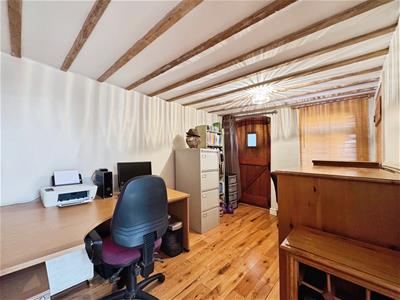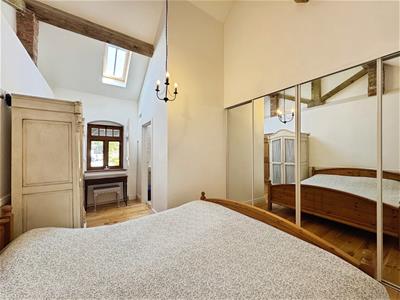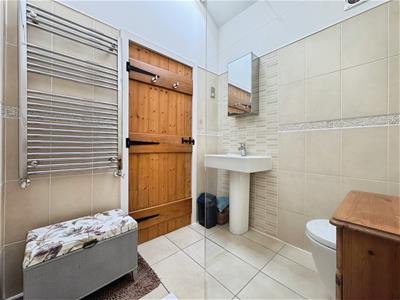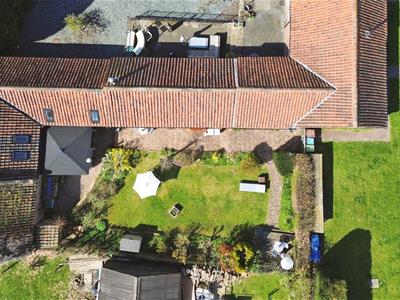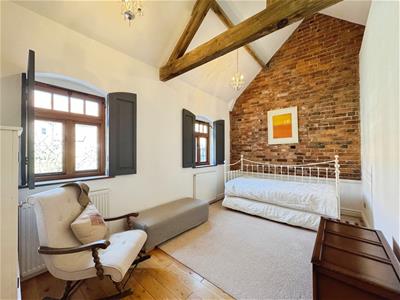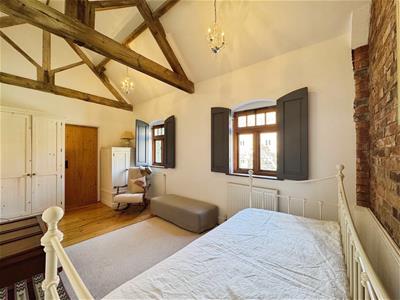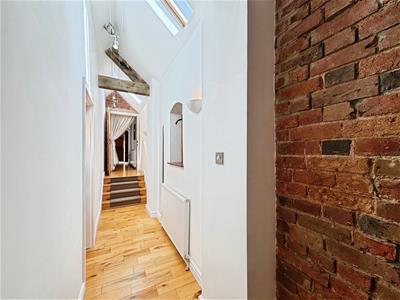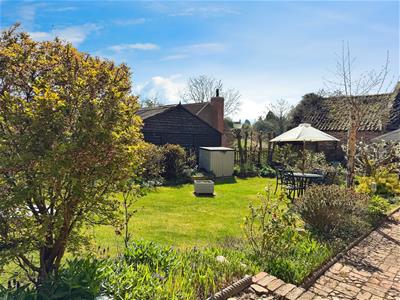J B S Estates
Six Oaks Grove, Retford
Nottingham
DN22 0RJ
Newark Road, Wellow, Newark
Price £400,000
3 Bedroom House
- NO ONWARD CHAIN - This property must be viewed to appreciate the quality of fixtures and fittings
- Beautifully presented barn conversion full of character and original features
- Part of an exclusive cluster of just four individual barns
- Situated in the sought-after rural village of Wellow, Nottinghamshire
- Conveniently located near Nottingham, Worksop, Newark, Ollerton and Mansfield
- Spacious open-plan living with vaulted ceilings and exposed beams
- Three well-appointed bedrooms including a luxurious master suite
- Feature fireplace with log-burning stove in a charming living room
- Private garden, communal courtyard ideal for entertaining, and barn-style carport
- Parking for three vehicles and access to a shared, well-maintained communal garden
NO ONWARD CHAIN
A stunning and characterful barn conversion, beautifully presented and brimming with charm, nestled within an exclusive cluster of just four individual barns. Located in the much sought-after rural village of Wellow, this unique home offers the perfect blend of countryside tranquillity and stylish living, while remaining conveniently close to Nottingham, Worksop, Newark, Ollerton and Mansfield. Sympathetically converted to retain a wealth of original features, the property boasts exposed beams, vaulted ceilings, brickwork accents and solid wood finishes throughout. Generous open-plan living spaces include a show-stopping kitchen and sitting room, a characterful dining room and a warm, inviting living room with a stunning brick fireplace and log-burning stove. With three beautifully appointed bedrooms, including a luxurious master suite and Jack and Jill bathroom, this property offers exceptional comfort and versatility. Outside, enjoy both private and shared gardens, a charming communal courtyard ideal for entertaining, a barn-style carport, and parking for three vehicles.
This is a rare opportunity to own a home of such distinctive style and timeless appeal, in one of Nottinghamshire’s most picturesque and well-connected village locations. Approximately just a 6 minute walk away the property is ideally located very close to Wellow House School.
Entrance Hall, Kitchen and Sitting Room–Open Plan
A solid wood, barn-style entrance door with charming wooden shutters opens into a spectacular open-plan kitchen and sitting room. This stunning space is brimming with rustic charm, boasting original exposed beams that rise to a vaulted ceiling. Natural light floods the room through front and side-facing wooden-framed double-glazed windows, while three central heating radiators ensure year-round comfort. The tiled flooring seamlessly continues through the kitchen, complementing a range of solid wood units with stylish work surfaces. A stainless steel sink with mixer tap is inset beneath the window, and there is ample space for freestanding appliances including a range-style cooker, fridge-freezer and dishwasher. Partially tiled walls add a touch of practicality, while a door leads to the utility room and cloakroom. There is also an access to the loft. Beautiful brick sett steps lead gracefully down to the show-stopping dining room.
Utility Room
Fitted with a selection of base and wall-mounted units with complementary worktops, the utility room is both practical and characterful. A twin Belfast ceramic sink with mixer tap, space for freestanding appliances, and a front-facing wooden-framed double-glazed window complete the space. The tiled flooring continues throughout, extending into the WC.
Cloakroom / WC
Fitted with a white low flush WC and a corner hand wash basin with tiled splashbacks. A rear-facing obscure-glazed wooden window allows for privacy while maintaining natural light. Finished with a central heating radiator.
Dining Room – A True Feature Room
Rich in character and style, the dining room is an exceptional entertaining space. Original features include exposed brick walls, wood panelling, and a vaulted ceiling, with side-facing double-glazed wooden windows and a matching solid wood door leading out to the courtyard. Underfoot, a striking brick sett floor enhances the rustic aesthetic. Two central heating radiators, ambient wall lighting, and a door leading through to the elegant living room complete this inviting room.
Living Room – Full of Charm and Warmth
A beautifully appointed room that exudes charm, with exposed original beams to the vaulted ceiling and a stunning feature brick fireplace housing a dual fuel log-burning stove – the true heart of the home. Natural wood flooring flows throughout, with side-facing wooden double-glazed windows and French doors with bespoke shutters offering views and access to the garden. Two central heating radiators and a contemporary vertical radiator provide warmth, while soft wall lighting enhances the room’s relaxing ambience.
Inner Hallway
The character continues in the inner hallway, with a vaulted ceiling, exposed wooden beams, side facing window and two side-facing Velux windows. Natural wood flooring, a central heating radiator, wall lighting, and access to the bedrooms add both functionality and charm.
Master Bedroom – A Stylish Retreat
A striking principal bedroom with exposed beams to the vaulted ceiling, a front-facing wooden-framed double-glazed window, and a Velux window bathing the room in natural light. Two central heating radiators, natural wood flooring, and a wall of mirrored fitted wardrobes complete this serene and elegant space. A door leads to the stylish en-suite.
En-Suite Shower Room
Designed with luxury in mind, the en-suite features a large walk-in shower with a rainfall-style shower head, low flush WC and pedestal wash basin. With part-tiled walls, tiled flooring, a chrome heated towel rail, electric extractor fan, shaver point, electric wall heater, vaulted ceiling with exposed beams, and a side-facing Velux window.
Bedroom Two – Spacious and Full of Character
This generously proportioned double bedroom features two side-facing wooden double-glazed windows with wooden shutters, exposed beams to the vaulted ceiling, and natural wood flooring. A feature brick wall with dado rail, two central heating radiators, and access to the Jack and Jill bathroom suite make this an ideal guest room or second main suite.
Jack and Jill Bathroom – Sophisticated & Timeless
A luxurious bathroom suite, shared between bedrooms two and three, comprising a freestanding roll-top claw-foot bath with shower mixer tap, pedestal wash basin and low flush WC. Classic touches include part-tiled walls, a cast iron-style radiator with heated towel rail, vaulted ceiling with exposed beams, obscure-glazed wooden window, electric heater, and extractor fan. Access to a loft above bedroom three.
Bedroom Three – Cosy and Versatile
Currently used as a home office, this third bedroom is a charming space with a side-facing wooden double-glazed window, central heating radiator, and natural wood flooring. A solid wood door provides access to the courtyard, making it an ideal guest room, office, or studio.
Exterior
The property benefits from one parking space in the barn-style carport and two allocated spaces within the communal parking area. A large, beautifully maintained communal garden is shared with three other barns, offering expansive green space. To one side of the property lies a delightful private garden, mainly laid to lawn with mature, well-stocked borders, a wooden gazebo, and various paved seating areas in keeping with the barn’s rustic charm. A garden shed, outdoor lighting, power and water tap provide convenience. To the other side, an attractive, communal low-maintenance courtyard creates the perfect setting for al fresco entertaining.
Energy Efficiency and Environmental Impact

Although these particulars are thought to be materially correct their accuracy cannot be guaranteed and they do not form part of any contract.
Property data and search facilities supplied by www.vebra.com
