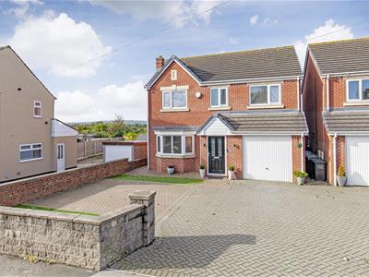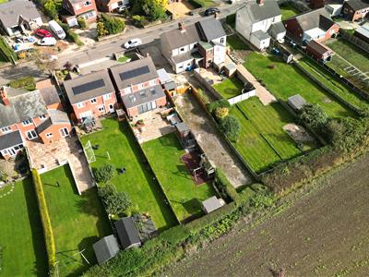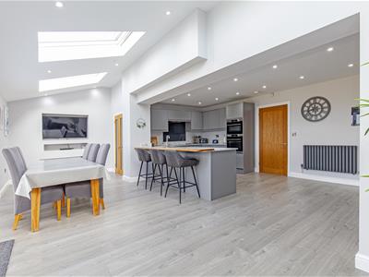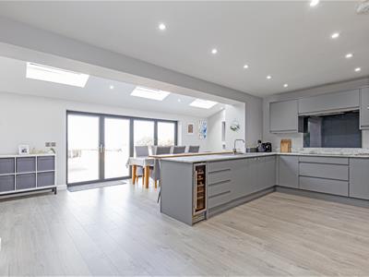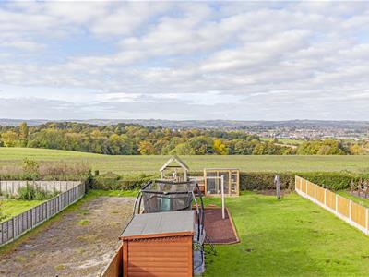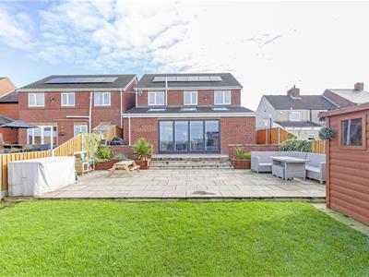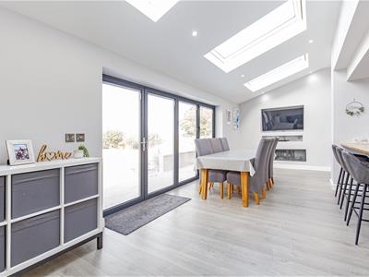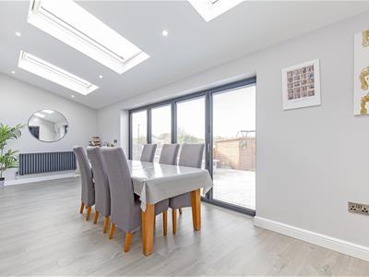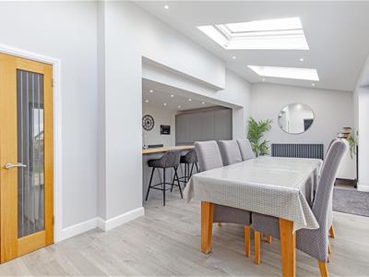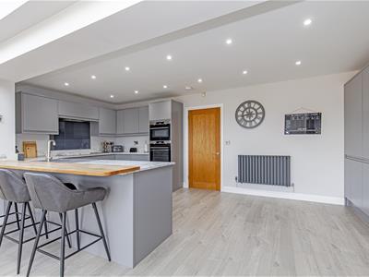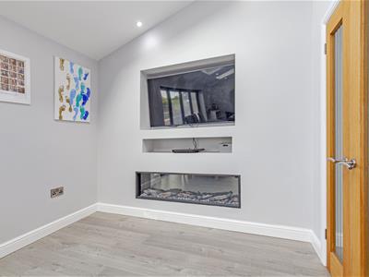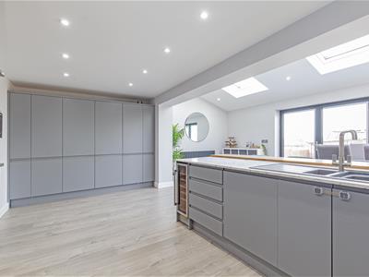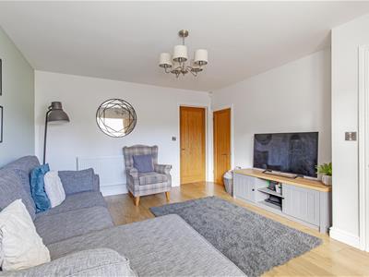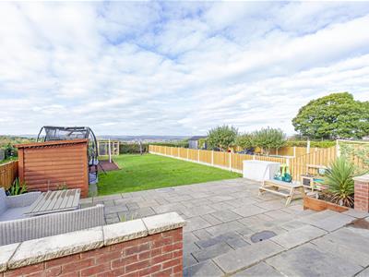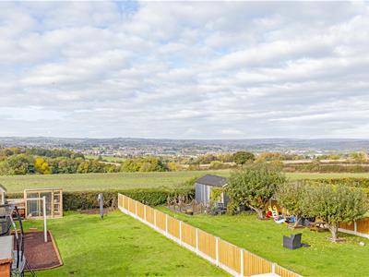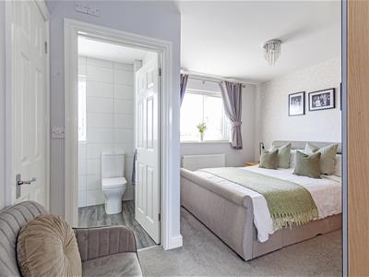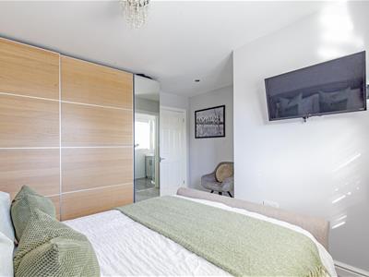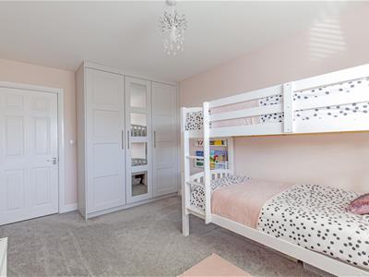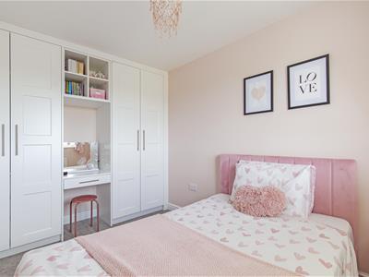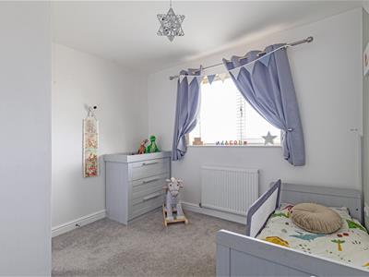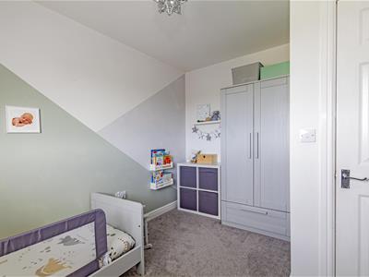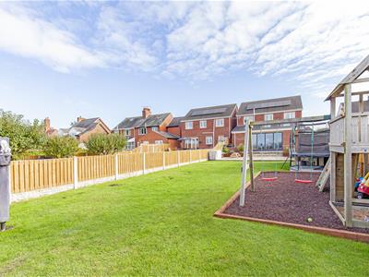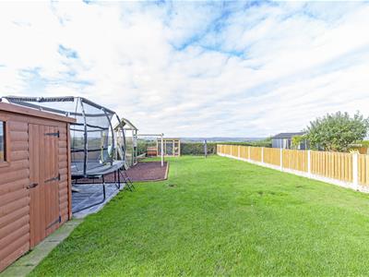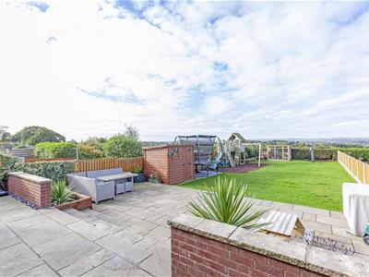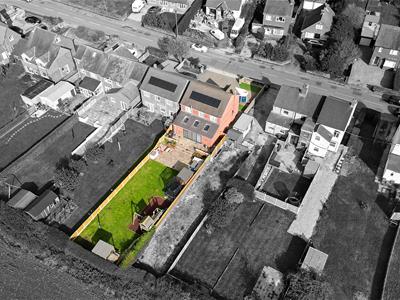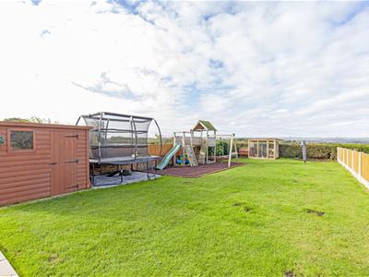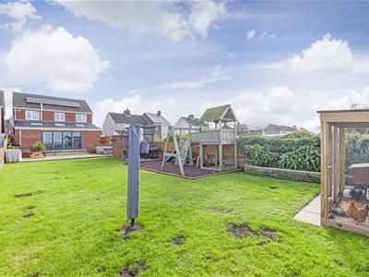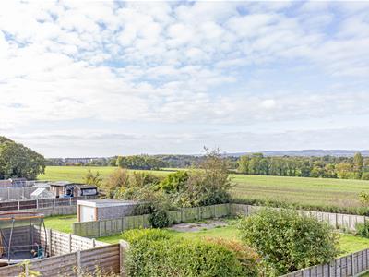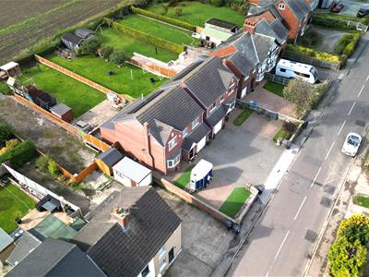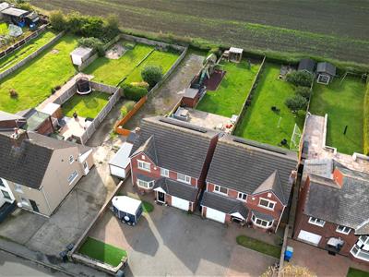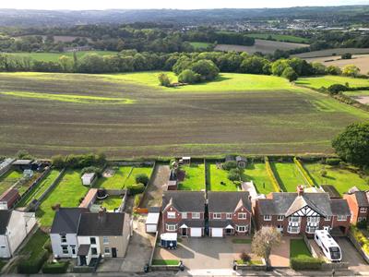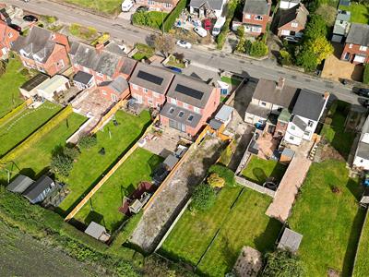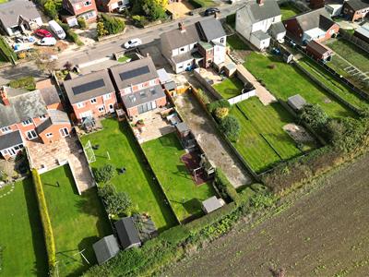Wards Estate Agents
17 Glumangate
Chesterfield
S40 1TX
Manor Road, Brimington, Chesterfield
£425,000 Sold (STC)
4 Bedroom House - Detached
- Internal viewing is absolutely imperative to fully appreciate this outstanding and impeccably presented EXTENDED FOUR DOUBLE BEDROOM/TWO BATHROOM DETACHED FAMIY HOUSE
- Strong roadside presence and set in this extremely sought after residential location and enjoying glorious, enviable, far reaching views over open fields and countryside!
- Extended family living space of over 1530 sq ft, recently professionally decorated throughout, gas central heating, uPVC double glazing
- Stunning extended open plan family living/dining/integrated kitchen with Bi-Fold doors to superb Limestone Patio
- Principal double bedroom with quality fitted wardrobes and luxury en suite shower room
- Exquisite fully tiled family bathroom with ultra modern 3 piece suite.
- Block paved front provides ample car parking spaces to the front driveway and leads to the Integral Garage.
- Fabulous rear Limestone Patio with low gradient steps onto a splendid Limestone Sun Terrace which is perfect for outside family & social entertaining!
- Outstanding far reaching views over open fields and further towards open countryside!!
- Energy Rated B
Internal viewing is absolutely imperative to fully appreciate this outstanding and impeccably presented EXTENDED FOUR DOUBLE BEDROOM/TWO BATHROOM DETACHED FAMIY HOUSE with a strong roadside presence and set in this extremely sought after residential location and enjoying glorious, enviable, far reaching views over open fields and countryside!
Internally the deceptively spacious and impeccably presented extended family living space of over 1530 sq ft of accommodation, recently professionally decorated throughout, includes gas central heating, uPVC double glazing and includes front porch, entrance hallway, family reception room, stunning extended open plan family living/dining/integrated kitchen with Bi-Fold doors to superb Limestone Patio. Complimentary utility with Cloakroom/WC. To the first floor Principal double bedroom with quality fitted wardrobes and luxury en suite shower room, Two further double bedrooms with fitted wardrobes, fourth versatile double bedroom which could be used for office or home working and enjoying fabulous panoramic rear views. Exquisite fully tiled family bathroom with ultra modern 3 piece suite.
Block paved front provides ample car parking spaces to the front driveway and leads to the Integral Garage. Artificial lawn area and side pathway to the rear.
Enclosed beautifully maintained landscaped gardens with substantial boundaries. Fabulous rear Limestone Patio with low gradient steps onto a splendid Limestone Sun Terrace which is perfect for outside family & social entertaining! Generous rear gardens with large area of well tended lawns, children's bark play area and chicken run.
Outstanding far reaching views over open fields and further towards open countryside!!
Additional Information
Gas Central Heating- Conventional Boiler - serviced
6 solar panels - Owned by the current vendors
uPVC Double Glazed Windows/facias
Security Alarm System
Internal Chrome fittings
New carpets throughout 2024
Professionally decorated 2024
Gross Internal Floor Area-142.7 Sq.m/1535.8 Sq.Ft.
Council Tax Band -D
Secondary School Catchment Area -Springwell Community College
Front Extended Porch
Composite entrance door into the Entrance Hall
Spacious Entrance Hall
2.67m x 1.37m (8'9" x 4'6")Laminate flooring. Door to the garage.
Reception Room
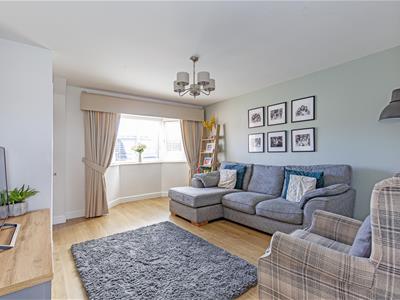 4.39m x 3.78m (14'5" x 12'5")Front aspect bay window. Useful under stairs store cupboard. Laminate flooring.
4.39m x 3.78m (14'5" x 12'5")Front aspect bay window. Useful under stairs store cupboard. Laminate flooring.
Impressive Open Plan Family Living/Dining/Kitchen
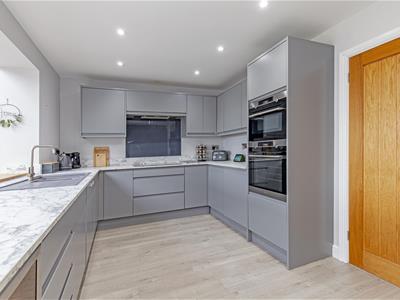 6.15m x 2.87m (20'2" x 9'5")Fabulous rear extended open plan family living, dining and integrated kitchen with superb range of Bi-Fold doors onto the splendid rear Limestone Patio and gardens. Ultra modern range of base, drawer and wall units in Cream Hi Gloss with pull out pantry store, wine cooler, complimentary work surfaces, pull out pantry store and inset sink plus tiled splash backs. Integrated double oven, 5 ring induction hob with extractor above. Integrated dishwasher and fridge/freezer. Three ceiling Velux windows.
6.15m x 2.87m (20'2" x 9'5")Fabulous rear extended open plan family living, dining and integrated kitchen with superb range of Bi-Fold doors onto the splendid rear Limestone Patio and gardens. Ultra modern range of base, drawer and wall units in Cream Hi Gloss with pull out pantry store, wine cooler, complimentary work surfaces, pull out pantry store and inset sink plus tiled splash backs. Integrated double oven, 5 ring induction hob with extractor above. Integrated dishwasher and fridge/freezer. Three ceiling Velux windows.
Dining Area
7.85m x 2.57m'' (25'9" x 8'5'')Media wall with feature inset electric fire. Downlighting. Superb Breakfast Bar seating. Lovely viewings over the rear gardens and beyond towards open countryside. Partly glazed Oak French doors to the utility.
Utility Room
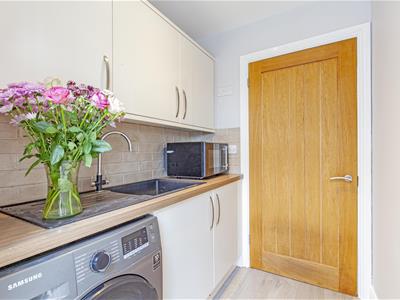 1.85m x 1.59m (6'0" x 5'2")Complimentary range of base and wall units with inset sink and tiled splash backs. Space and plumbing for washer.
1.85m x 1.59m (6'0" x 5'2")Complimentary range of base and wall units with inset sink and tiled splash backs. Space and plumbing for washer.
Ground Floor WC
1.57m x 0.91m (5'2" x 3'0")Comprising of a 2 piece White suite which includes low level WC and wash hand basin set in vanity unit.
First Floor Landing
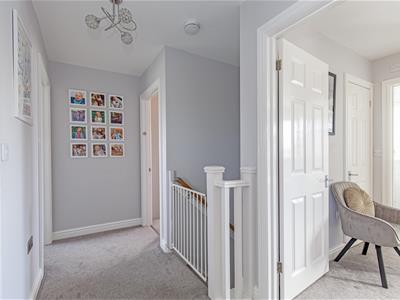 3.12m'' x 1.55m (10'3'' x 5'1")Airing cupboard with cylinder water tank. Access via a retractable ladder to the insulated loft space which has boarding.
3.12m'' x 1.55m (10'3'' x 5'1")Airing cupboard with cylinder water tank. Access via a retractable ladder to the insulated loft space which has boarding.
Principal Double Bedroom
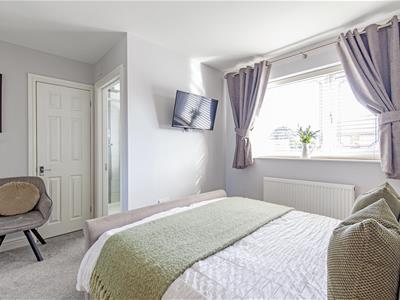 3.78m x 3.76m (12'5" x 12'4")Spacious main double bedroom with front aspect window. Range of fitted wardrobes.
3.78m x 3.76m (12'5" x 12'4")Spacious main double bedroom with front aspect window. Range of fitted wardrobes.
Superb En-Suite Shower Room
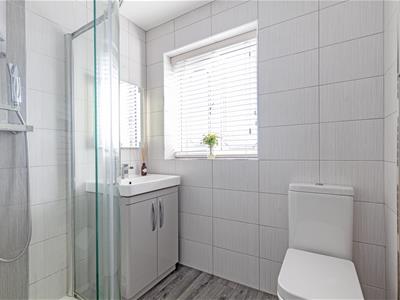 2.01m x 1.55m (6'7" x 5'1")Being fully tiled and comprising of a 3 piece White suite which includes shower area with newly fitted doors and mains shower/spray attachment, wash hand basin set in attractive vanity cupboards with wall mirror above. Low level WC. Feature heated towel rail.
2.01m x 1.55m (6'7" x 5'1")Being fully tiled and comprising of a 3 piece White suite which includes shower area with newly fitted doors and mains shower/spray attachment, wash hand basin set in attractive vanity cupboards with wall mirror above. Low level WC. Feature heated towel rail.
Front Double Bedroom Two
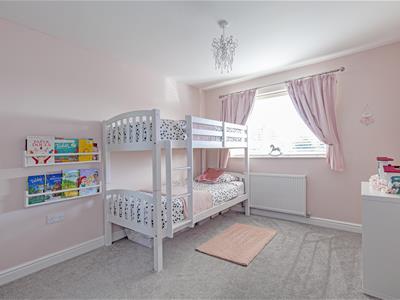 4.05m x 2.94m (13'3" x 9'7")A second double bedroom with range of triple wardrobes with plenty of hanging space, drawers and inset pigeon boxes.
4.05m x 2.94m (13'3" x 9'7")A second double bedroom with range of triple wardrobes with plenty of hanging space, drawers and inset pigeon boxes.
Rear Bedroom Three
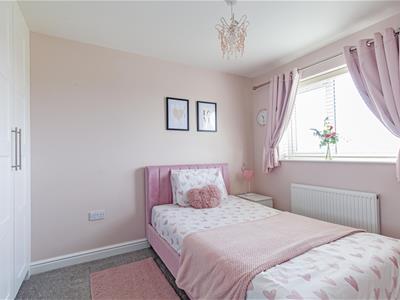 3.62m x 2.51m (11'10" x 8'2")A third double bedroom which enjoys splendid rear views towards open fields and countryside. Double fitted wardrobes.
3.62m x 2.51m (11'10" x 8'2")A third double bedroom which enjoys splendid rear views towards open fields and countryside. Double fitted wardrobes.
Rear Bedroom Four
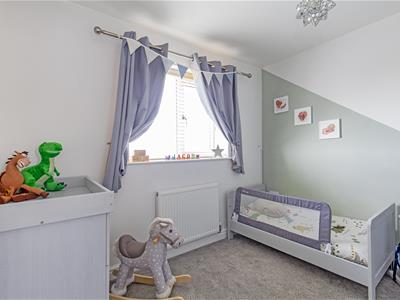 3.28m x 2.94m (10'9" x 9'7")A fourth very versatile bedroom which again enjoys fabulous rear open views. This room could also be used for office or home working if required.
3.28m x 2.94m (10'9" x 9'7")A fourth very versatile bedroom which again enjoys fabulous rear open views. This room could also be used for office or home working if required.
Exquisite Family Bathroom
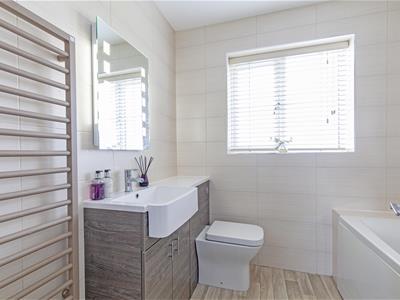 2.16m x 1.96m (7'1" x 6'5")Being fully tiled and comprising of an ultra modern 3 piece White suite which includes a shower bath with screen and mains power shower. Wash hand basin set in attractive vanity unit and low level WC. Wall mirror with touch lighting. Feature heated towel radiator. Vinyl flooring.
2.16m x 1.96m (7'1" x 6'5")Being fully tiled and comprising of an ultra modern 3 piece White suite which includes a shower bath with screen and mains power shower. Wash hand basin set in attractive vanity unit and low level WC. Wall mirror with touch lighting. Feature heated towel radiator. Vinyl flooring.
Integral Garage
5.76m x 2.96m (18'10" x 9'8")Lighting and power. Central Heating Boiler.
Outside
Front low walling with substantial block paved frontage which provides ample parking for several vehicles. Artificial lawn area. Side brick walling and pathway to the rear gardens.
Substantially fenced rear boundaries having a fabulous rear Limestone Patio with low gradient steps onto a splendid Limestone Sun Terrace which is perfect for outside family & social entertaining! Generous rear gardens with large area of well tended lawns, children's bark play area and chicken run.
Outstanding far reaching views over open fields and further towards open countryside!!
Energy Efficiency and Environmental Impact

Although these particulars are thought to be materially correct their accuracy cannot be guaranteed and they do not form part of any contract.
Property data and search facilities supplied by www.vebra.com
