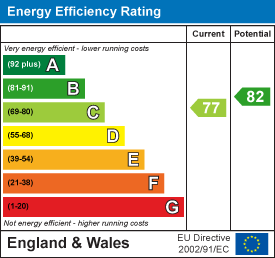.png)
12 Market Place
Oundle
Peterborough
PE8 4BQ
Laxton Drive, Oundle, Peterborough
Asking Price £680,000
5 Bedroom House - Detached
- A fabulous family home
- High specification
- Five bedrooms
- Two ensuites plus family bathroom
- Beautiful south-facing garden
- Double garage and parking
- Walk to school and Waitrose
- Good energy efficiency
A superb, energy-efficient, family home with beautifully updated, high specification accommodation, with five bedrooms, gardens and a double garage, set on a small development on the edge of Oundle. No chain.
This handsome house has been beautifully updated and extended to create a high-specification family home set upon an attractive plot.
The current owner has thoughtfully designed the accommodation to suit a modern lifestyle, with large, light day spaces, capturing the southerly sunshine, and bringing the garden into the home. There are still traditional features, with a modern twist, such as a wood burning stove and an Aga, ensuring the home has a cosy heart to it. Energy efficiency was also on the owner’s mind, so solar panels reduce the carbon footprint, as does the EV charging point.
The front door opens to the hall which provides access to the principal rooms. The guest cloakroom is to one end. The study offers great home working space and enjoys a dual aspect. The lounge also has a dual aspect with a view to the front and south-facing French doors opening to the garden. The fireplace makes an attractive focal point.
The striking, live-in kitchen, makes a fabulous hub of the home with a stylish, open plan dining and family room area, with wood-burning stove and bi-fold doors opening to the patio, almost extending the accommodation on a fine day. The kitchen area has a range of wall and base units with granite worksurfaces. The inset sink is within the island, which is also a breakfast bar, for casual mealtimes. The electric Aga is a handsome centre piece. Integrated appliances include a dishwasher and a fridge and freezer. The panty adjacent offers great storage and combined with the utility room offers plenty of space for the family clobber as well as the usual appliances.
The first-floor landing is approached via stairs from the hall. There are doors off to each of the five generous bedrooms. The principal bedroom suite has built-in wardrobes and a well-specified ensuite shower room / WC. The guest bedroom enjoys a view to the rear and also has an ensuite shower room / WC, The third bedroom is a comfortable double room with a view to the rear and built-in wardrobes. The fourth and fifth bedrooms have views to the front and rear respectively. The family bathroom has been superbly updated with a freestanding bath, twin wash basins and a WC.
This great family home has ample parking on the block-paved drive, in front of the double garage which his accessed via a pair of up and over doors. Power and light are connected within, and a door leads into the house. An EV charger is fixed to the wall on the outside. There is a neat garden to the front and beautifully private, south-facing garden to the rear. A split-level paved patio spans the back of the house, accessible from the lounge and the family room. This overlooks the lawn, which has a well-stocked shrub bed to one side and a number of maturing specimen trees providing height and colour. A further patio is set to the back of the garden, ideal for a sundowner on a summer’s evening.
Services Council Tax EPC Tenure
All mains services connected Band G Band C Freehold, with vacant possession
Gas-fired central heating.
Viewings
A pleasure, but strictly by appointment. Please contact Woodford & Co on 01832 274732 info@woodfordandco.com
Energy Efficiency and Environmental Impact

Although these particulars are thought to be materially correct their accuracy cannot be guaranteed and they do not form part of any contract.
Property data and search facilities supplied by www.vebra.com





















