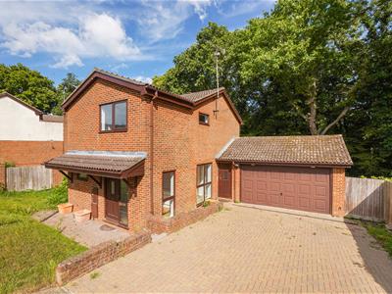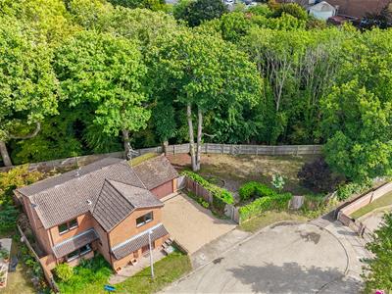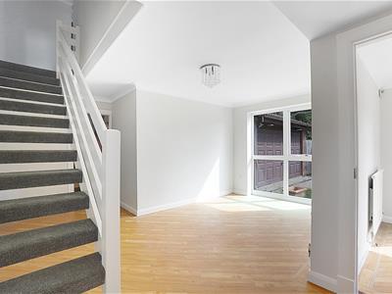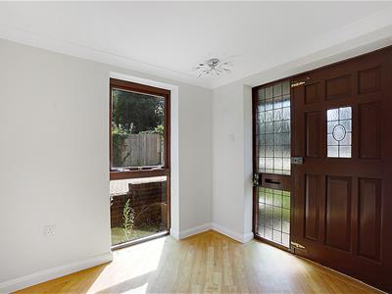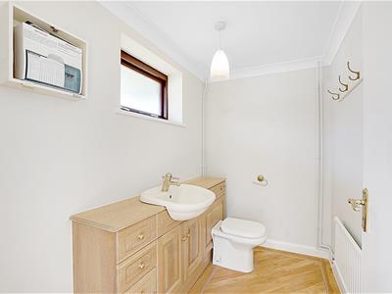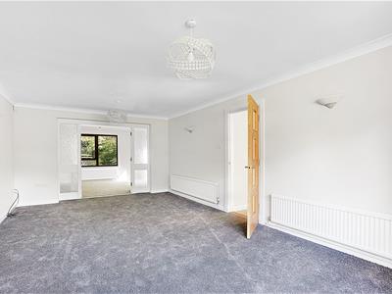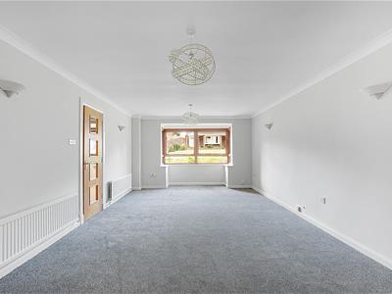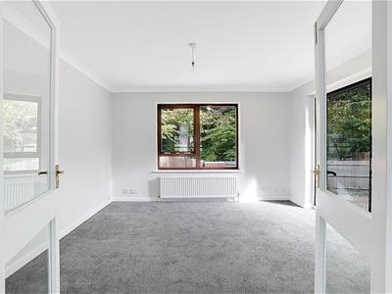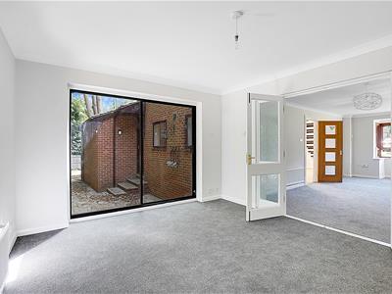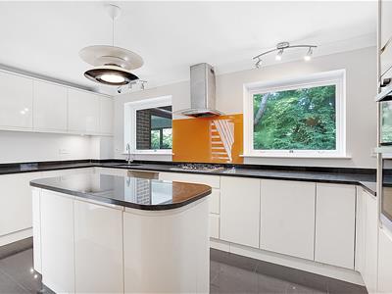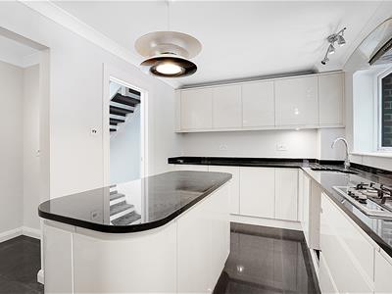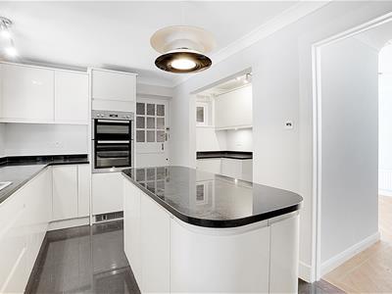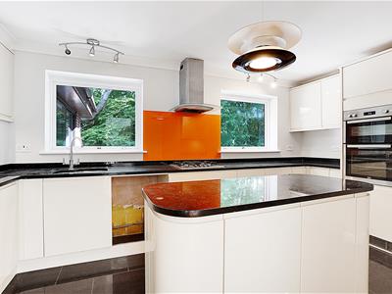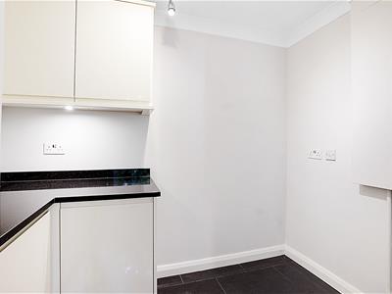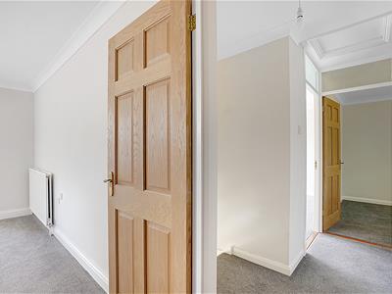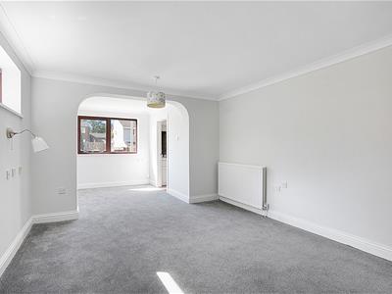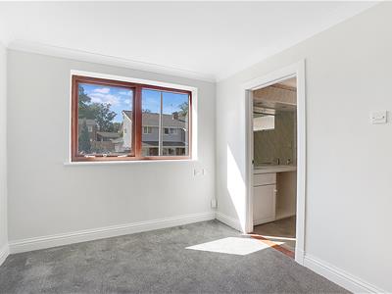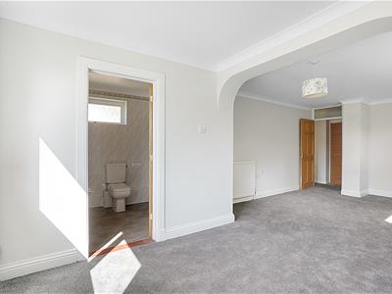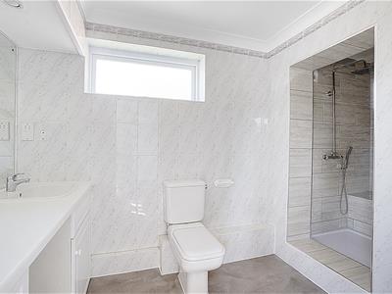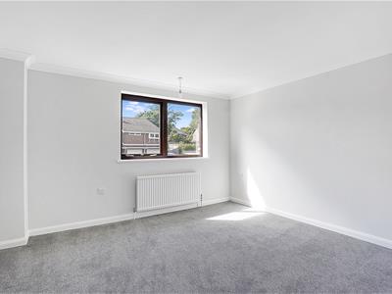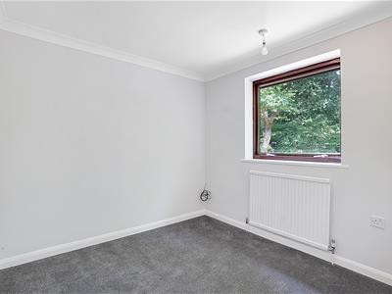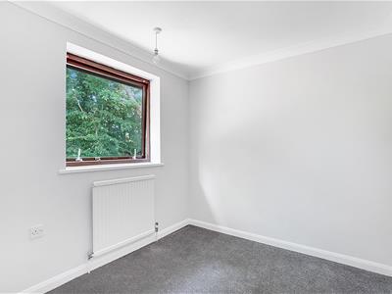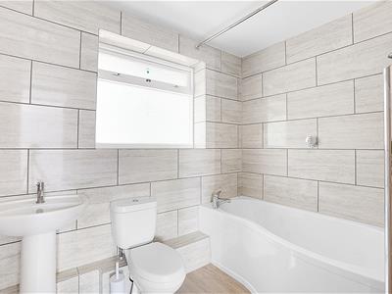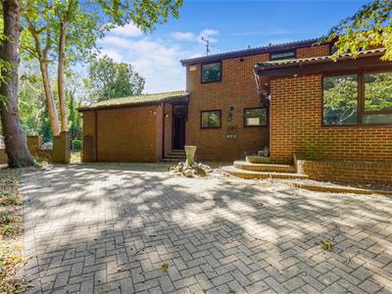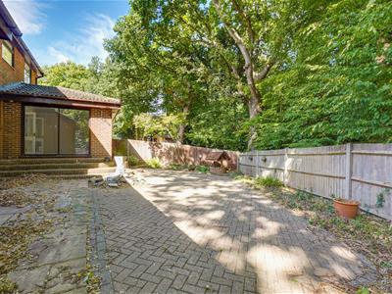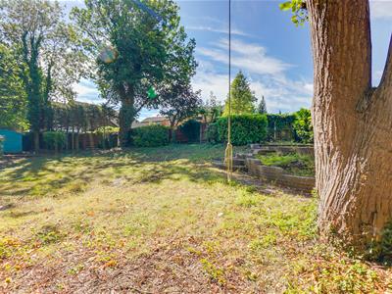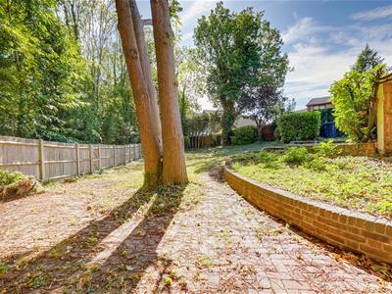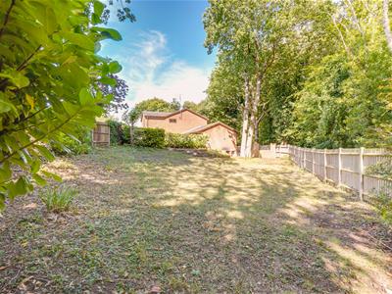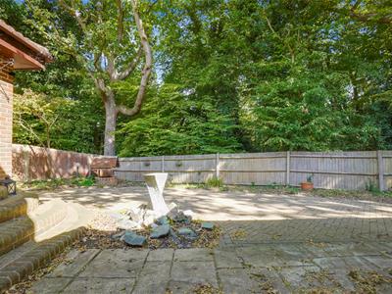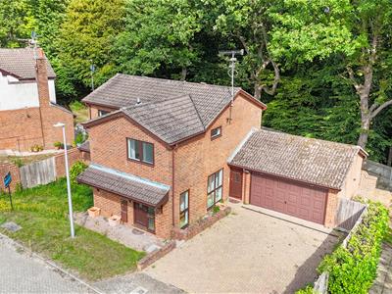35 High street
Rainham
ME8 7HS
Magdalen Close, Hempstead
£625,000
4 Bedroom House - Detached
- 4 BEDROOM DETACHED FAMILY HOUSE IN ESTABLISHED HEMPSTEAD LOCATION
- £625,000
- DRIVEWAY WITH DOUBLE GARAGE
- NO ONWARD CHAIN!!
- MAIN BEDROOM WITH EN-SUITE SHOWER ROOM, FAMILY BATHROOM & DOWNSTAIRS WC
- CORNER PLOT WITH GOOD SIZE REAR GARDEN
- RECENTLY DECORATED AND RENOVATED
- MEDWAY COUNCIL TAX BAND "E", EPC RATING "D"
- EXTENDED ACCOMMODATION
PRICE GUIDE £625,000
Nestled in the tranquil setting of Magdalen Close, Hempstead, this splendid detached house offers a perfect blend of comfort and space, ideal for family living. With four generously sized bedrooms, this property provides ample room for relaxation and privacy. The layout includes three inviting reception rooms, perfect for entertaining guests or enjoying quiet family evenings.
The two well-appointed bathrooms ensure convenience for all residents, making morning routines a breeze. The property also boasts parking for up to three vehicles, a valuable feature in today’s busy world, allowing for easy access and peace of mind.
Surrounded by a friendly community and located in a desirable area, this home is not only a sanctuary but also a gateway to local amenities and transport links. Whether you are looking to settle down with your family or seeking a spacious home to entertain, this property on Magdalen Close is a remarkable opportunity that should not be missed.
GROUND FLOOR
Porch
Hardwood entrance door and glazed side panel. Double glazed sealed unit window to side. Radiator.
Downstairs WC
Frosted double glazed sealed unit window to front, radiator. Suite comprising white low level WC and vanity unit with inset sink unit.
Dining Hall
5.15m x 4.75m (16' 11" x 15' 7") MAX MEASUREMENTS : Double glazed sealed unit window to sides. Radiator. Stair case to first floor.
Lounge
6.05m x 3.86m (19' 10" x 12' 8") Exc bay window : Double glazed sealed unit box bay window to front. 2 radiators.
Reception Room
3.81m x 3.59m (12' 6" x 11' 9") : Double glazed sealed unit window to rear. Double glazed sliding patio door to garden. Radiator.
Kitchen
4.76m x 2.64m (15' 7" x 8' 8") : 2 double glazed sealed unit windows to rear. Modern cream fitted kitchen comprising base and eye level units with complementary work surfaces over. Island unit. Built in double electric oven. Built in gas hob with extractor fan over. Inset one and a half bowl sink unit with side drainer and mixer tap.
Utility Area
2.63m x 1.34m (8' 8" x 4' 5") : Space for fridge/freezer.
First Floor
Landing
Access to loft space. Built in airing cupboard housing hot water cylinder and boiler.
Master Bedroom
6.44m x 3.52m narr to 2.76m (21' 2" x 11' 7" narr to 9' 1") : Double glazed sealed unit windows to front and side. Radiator.
En Suite Shower Room
Suite comprising shower cubicle, low level WC and twin inset sink units. Heated towel rail.
Bedroom 2
3.93m x 3.35m (12' 11" x 11' 0") : Double glazed sealed unit window to front, radiator.
Bedroom 3
2.59m x 2.41m (8' 6" x 7' 11") : Double glazed sealed unit window to rear. Radiator.
Bedroom 4
2.65m x 2.54m (8' 8" x 8' 4") : Double glazed sealed unit window to rear, radiator.
Bathroom
2.48m x 1.70m (8' 2" x 5' 7") : Frosted window to rear. White 3 piece suite comprising "P" shaped bath with shower screen and wall mounted shower unit over, back to wall WC and vanity unit with inset sink unit.. Chrome heated towel rail.
EXTERNAL
Rear Garden
Courtyard style garden mainly laid to paved brickwork. Further large garden area mainly laid to lawn with established plants trees and shrubs. paved patio area. Fenced to boundaries. Side pedestrian access.
Double Garage
5.43m x 5.14m (17' 10" x 16' 10") : Electric up and over door. Power and light. Space and plumbing for washing machine.
Driveway
To front providing off road parking,
NB
HARRISONS REEVE recommend a panel of solicitors, including V E White And Co, Burtons Solicitors, Hawkridge and Company and Apex Law as well as the services of Henchurch Lane Financial Services, for which we may receive a referral fee of £150 plus VAT per transaction.
Member agent
The agent is a member of The Property Ombudsman Limited, which is a redress scheme, and Propertymark, which is a client money protection scheme.
Important Notice
Harrisons Reeve, their clients and any joint agents give notice that:
1. They have no authority to make or give any representations or warranties in relation to the property. These particulars do not form part of any offer or contract and must not be relied upon as statements or representations of fact. Any areas, measurements or distances are approximate. The text, photographs and plans are for guidance only and are not necessarily comprehensive.
2. It should not be assumed that the property has all necessary planning, building regulations or other consents and Harrisons Reeve have not tested any services, equipment or facilities. Purchasers must satisfy themselves by inspection or otherwise
AML Charges
Should a purchaser(s) have an offer accepted on a property marketed by Harrisons Reeve, the purchaser(s) will need to undertake an identification check. This is carried out in order to meet our obligation under the Anti Money Laundering Regulations (AML) and is a legal requirement.
Whilst we do request and check ID documents, we also use a third-party service to verify your identity. The cost of these checks is £15 inc VAT per purchaser, which is paid in advance, when an offer is agreed and prior to a sales memorandum being issued. This charge is non-refundable under any circumstances.
Energy Efficiency and Environmental Impact
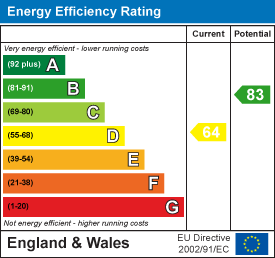
Although these particulars are thought to be materially correct their accuracy cannot be guaranteed and they do not form part of any contract.
Property data and search facilities supplied by www.vebra.com
