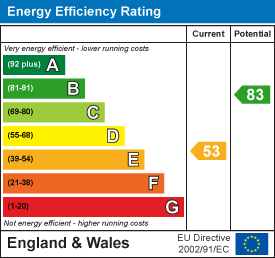Maynard Estates
2-4 North Street, Whitwick
Coalville
Leicestershire
LE67 5HA
Midland Road, Ellistown, Coalville
£150,000 Sold (STC)
3 Bedroom House - Terraced
- Parking To Rear
- Single Garage
- Fantastic Scope To Improve
- Multiple Reception Rooms
- In Need Of Renovation
- Three Good Sized Bedrooms
- Substantial Garden To The Rear
- Available with No Upward Chain
- Double Glazed and Gas Central Heated
- Nearby To Local Amenities
This spacious terraced property in the popular village of Ellistown, presents a remarkable opportunity for those seeking a RENOVATION PROJECT. A standout feature of this home is the availability of OFF STREET PARKING, along with a SINGLE GARAGE located at the rear, The LARGE REAR GARDEN, once a delightful outdoor space, is now in need of some tender care and attention, providing a great canvas for gardening enthusiasts or families looking to create their outdoor space.
Upon entering, an entrance porch that leads into the FRONT RECEPTION ROOM, featuring a double-glazed bay window, ceiling coving, and wall-mounted lights. The rear reception room, complete with a FIREPLACE housing a gas fire, and offers access to the first floor via a staircase and an understairs cupboard for ADDITIONAL STORAGE.
The kitchen is equipped with a range of wall and base units, an integrated oven and grill, and a wall-mounted WORCESTER BOILER. It also features an access door leading to the expansive rear garden, which, although in need of some care, holds immense potential to be transformed into a STUNNING outdoor space. Access is also provided to The bathroom is currently fitted with a three-piece suite, including a cast iron bath, WC, and hand basin.
The first floor comprises THREE GOOD SIZED BEDROOMS, whilst bedroom one features a CHARMING FIREPLACE.
The garden is predominantly paved, with pathways, planted borders, and mature trees. Notably, the plot widens to accommodate a single detached garage, accessible via double wooden gates from a neighbouring side road, providing valuable parking and storage.
This property is offered with NO UPWARD CHAIN, making it an attractive prospect for buyers looking to invest in a home that can be tailored to their tastes. With the POTENTIAL FOR FURTHER DEVELOPMENT, subject to planning permission, this house is a blank canvas waiting for your creative touch. Don't miss the chance to breathe new life into this delightful property.
ON THE GROUND FLOOR
Entrance Porch
Living Room
 3.76m x 3.53m (12'4" x 11'7")
3.76m x 3.53m (12'4" x 11'7")
Dining Room
 3.58m x 3.53m (11'9" x 11'7")
3.58m x 3.53m (11'9" x 11'7")
Kitchen
 3.28m x 2.29m (10'9" x 7'6")
3.28m x 2.29m (10'9" x 7'6")
Family Bathroom

ON THE FIRST FLOOR
Bedroom 1
 3.66m x 4.57m (12'0" x 15'0")
3.66m x 4.57m (12'0" x 15'0")
Bedroom 2
 3.58m x 3.58m (11'9" x 11'9")
3.58m x 3.58m (11'9" x 11'9")
Bedroom 3
 3.28m x 2.29m (10'9" x 7'6")
3.28m x 2.29m (10'9" x 7'6")
ON THE OUTSIDE
Rear Garden

Single Garage
 5.51m x 3.10m (18'1" x 10'2")
5.51m x 3.10m (18'1" x 10'2")
Off-Road Parking

Front Courtyard
Energy Efficiency and Environmental Impact

Although these particulars are thought to be materially correct their accuracy cannot be guaranteed and they do not form part of any contract.
Property data and search facilities supplied by www.vebra.com








