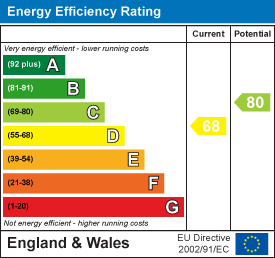Blue Sky Property (Blue Sky Property Solutions Ltd T/A)
Tel: 0117 9328165
Email: info@freshbluesky.co.uk
28 Ellacombe Road Longwell Green
Bristol
BS30 9BA
Memorial Road, Hanham, Bristol
£350,000
3 Bedroom House - Semi-Detached
- Three Bedroom Home
- Accommodation Over Three Floors
- Front, Side And Rear Gardens
- Parking To Rear
- Beautiful Kitchen And Bathroom
- Cloakroom
- Kitchen/Dining Area
- Well Presented
- Great Access To Local Amenities
- A Must View
MORE THAN MEETS THE EYE!! Located in the ever popular area of Hanham in Bristol you will find this superb home offering spacious accommodation over three floors! Situated on a corner plot the property boasts a front, side and rear garden, perfect for enjoying the outdoors! Location is ideal as Hanham High Street is within walking distance as well as bus stops, school and good road links to the city! Well presented throughout, this home must be viewed! The accommodation comprises: entrance hall, cloakroom, lounge, kitchen and dining area to the ground floor. The first floor offers bedroom one, bedroom three and the main bathroom. The second floor boasts bedroom two with skylight windows. Externally you will find the lovely gardens and parking. Don't miss out!!
Entrance Hall
 2.64m x 1.02m (8'8" x 3'4")Double glazed door to front, fuse board, radiator, double glazed window to side, stairs to first floor landing.
2.64m x 1.02m (8'8" x 3'4")Double glazed door to front, fuse board, radiator, double glazed window to side, stairs to first floor landing.
Cloakroom
 1.42m x 0.86m (4'8" x 2'10")Double glazed window to front, fuse board, radiator, WC, wash hand basin with vanity, part tiled walls.
1.42m x 0.86m (4'8" x 2'10")Double glazed window to front, fuse board, radiator, WC, wash hand basin with vanity, part tiled walls.
Lounge
 5.94m n/t 4.39m x 3.91m n/t 1.78m (19'6" n/t 14'5"Double glazed windows to front and side, radiator.
5.94m n/t 4.39m x 3.91m n/t 1.78m (19'6" n/t 14'5"Double glazed windows to front and side, radiator.
Kitchen
 2.41m x 3.91m (7'11" x 12'10")Double glazed window to rear, wall unit housing gas combi boiler, open to dining area, wall and base units, worktops, tiled splashbacks, sink and drainer, extractor fan, electric hob, double oven, breakfast bar, integral fridge/freezer, space for washing machine, integral dishwasher.
2.41m x 3.91m (7'11" x 12'10")Double glazed window to rear, wall unit housing gas combi boiler, open to dining area, wall and base units, worktops, tiled splashbacks, sink and drainer, extractor fan, electric hob, double oven, breakfast bar, integral fridge/freezer, space for washing machine, integral dishwasher.
Dining Area
 2.95m x 2.34m (9'8" x 7'8")Double glazed door to side, double glazed windows to rear and side, tiled flooring, electric heater.
2.95m x 2.34m (9'8" x 7'8")Double glazed door to side, double glazed windows to rear and side, tiled flooring, electric heater.
First Floor Landing
 3.71m x 1.73m (12'2" x 5'8")Double glazed window to side, radiator, storage cupboard, stairs to second floor landing.
3.71m x 1.73m (12'2" x 5'8")Double glazed window to side, radiator, storage cupboard, stairs to second floor landing.
Bedroom One
 3.63m max x 3.91m max (11'11" max x 12'10" max)Double glazed window to rear, radiator, built in wardrobe.
3.63m max x 3.91m max (11'11" max x 12'10" max)Double glazed window to rear, radiator, built in wardrobe.
Bedroom Three
 3.33m max x 2.08m n/t 1.42m (10'11" max x 6'10" n/Double glazed window to front, radiator.
3.33m max x 2.08m n/t 1.42m (10'11" max x 6'10" n/Double glazed window to front, radiator.
Bathroom
 2.01m x 1.80m (6'7" x 5'11")Double glazed window to front, WC, wash hand basin with vanity, enclosed bath with shower over, shower screen, feature radiator, shaver point, part tiled walls.
2.01m x 1.80m (6'7" x 5'11")Double glazed window to front, WC, wash hand basin with vanity, enclosed bath with shower over, shower screen, feature radiator, shaver point, part tiled walls.
Second Floor Landing
0.91m x 0.84m (3'0" x 2'9")Door to bedroom two.
Bedroom Two
 4.22m x 3.94m n/t 3.00m (13'10" x 12'11" n/t 9'10"Two skylight windows to rear, radiator, built in wardrobe, access to eaves storage.
4.22m x 3.94m n/t 3.00m (13'10" x 12'11" n/t 9'10"Two skylight windows to rear, radiator, built in wardrobe, access to eaves storage.
Front Garden
Steps down to gated access, pathway to front door and side gate, mature shrubs.
Rear Garden
 Enclosed rear garden, steps down from dining area, outside tap, side and rear gate, area to side laid to astro turf, lawn area and mature shrubs, tree, two sheds.
Enclosed rear garden, steps down from dining area, outside tap, side and rear gate, area to side laid to astro turf, lawn area and mature shrubs, tree, two sheds.
Parking
 Driveway parking located opposite the rear of the property. Tree and lawn.
Driveway parking located opposite the rear of the property. Tree and lawn.
Energy Efficiency and Environmental Impact

Although these particulars are thought to be materially correct their accuracy cannot be guaranteed and they do not form part of any contract.
Property data and search facilities supplied by www.vebra.com















