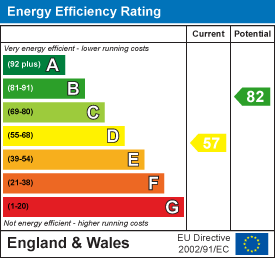
3 Vision Park
Queens Hills
Norwich
NR8 5HD
Ormesby Road, Badersfield, Norwich
Offers Over £190,000
3 Bedroom House - Terraced
- No onward chain
- Three bedrooms
- Generous living spaces
- Some modernising required
- Enclosed rear garden
- Green area and park views to the front
- Allocated parking space
- Sought after location
*** £200,000 - £210,000 *** Located in the charming area of Badersfield, Norwich, this delightful three-bedroom semi-detached house presents an excellent opportunity for those looking to create their dream home. With park views to the front, the property boasts a generous amount of accommodation, making it ideal for families or those seeking extra space.
Upon entering, you will find two inviting reception rooms that offer versatility for both relaxation and entertaining. The ground floor features a well-proportioned kitchen, a spacious lounge dining room, a convenient cloakroom, and ample storage cupboards, ensuring practicality for everyday living. Ascending to the first floor, you will discover three good-sized bedrooms, perfect for restful nights, along with a family bathroom.
The exterior of the property is equally appealing, with an enclosed rear garden that provides a private outdoor space for leisure and recreation. The front of the house offers lovely green area views, enhancing the overall charm of the location.
This property is in need of modernisation, allowing you to put your personal touch on it and truly make it your own. Additionally, the absence of an onward chain simplifies the buying process, making it an attractive proposition for prospective buyers.
In summary, this terraced house on Ormesby Road is a fantastic opportunity to acquire a spacious family home in a pleasant setting, with the potential to transform it into a contemporary haven. Don’t miss the chance to view this property and envision the possibilities it holds.
Entrance Porch
Vinyl flooring, door to dining room, double glazed window to side.
Dining room
3.14 x 2.72 (10'3" x 8'11")Laminate wood flooring, opening to kitchen, opening to lounge, radiator, double glazed window to front.
Kitchen
2.94 x 2.36 (9'7" x 7'8")Tiled flooring, range of fitted base and wall units with work surfaces over, plumbing and space for washing machine, space for cooker, plumbing and space for dishwasher, tiled splash backs, double glazed window to front, space for fridge freezer.
Lounge
4.86 x 3.21 (15'11" x 10'6")Laminate wood flooring, double glazed window to rear, fireplace with back boiler, double glazed window to rear.
Hallway
Wood flooring, stairs to first floor, radiator, storage room, door to cloakroom, sliding doors to garden.
Cloakroom
Tiled flooring, low level W/C, vanity sink unit, tiled splash backs.
Landing
wood flooring, doors to rooms, double storage cupboard, access to loft space, radiator.
Bedroom one
3.25 x 3.04 (10'7" x 9'11")Fitted carpet, radiator, double glazed window to front, double wardrobe, storage cupboard.
Bedroom two
3.61 x 2.65 (11'10" x 8'8")Fitted carpet, radiator, double glazed window to rear, double wardrobe.
Bedroom three
2.65 x 2.42 (8'8" x 7'11")Fitted carpet, radiator, double glazed window to rear, storage cupboard.
Bathroom
Wood flooring, panelled bath with electric shower, pedestal wash basin, low level W/C, tiled splash backs, radiator, obscured double glazed window to front.
Outside
To the front is an open garden space with views across the green and the park.
The rear garden is enclosed and mainly laid to lawn with a timber framed storage shed and gated access to the rear.
Energy Efficiency and Environmental Impact

Although these particulars are thought to be materially correct their accuracy cannot be guaranteed and they do not form part of any contract.
Property data and search facilities supplied by www.vebra.com













