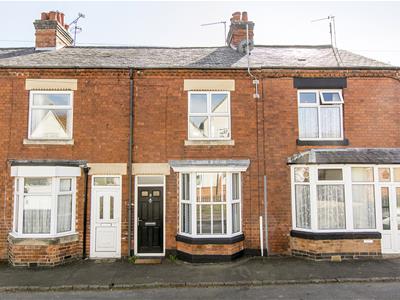
Adams & Jones
Tel: 01858 461888
Head Office
St. Marys Chambers, 9 St. Marys Road
Market Harborough
Leicestershire
LE16 7DS
Halford Road, Kibworth Beauchamp, Leicester
£245,000
2 Bedroom House - Mid Terrace
- Well presented bay fronted period terraced home
- Ideal for a first time buyer or 'Buy To Let' investor
- Two double bedrooms
- The rear garden extends approximately 80' in length
Centrally situated in an established part of this popular, and picturesque, small town is this well presented bay fronted period terraced home. The property has been sympathetically refurbished by the current owners and would be ideal for a first time buyer or 'Buy To Let' investor.
The gas centrally heated and double glazed accommodation comprises: Lounge, dining room, kitchen, landing, two double bedrooms and modern bathroom. Outside the rear garden extends approximately 80' in length and there is an outside utility store.
Lounge
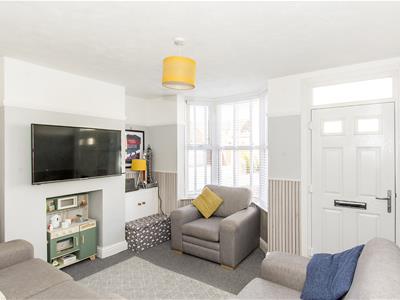 3.73m x 3.18m plus bay window (12'3" x 10'5" plusAccessed via composite front door with opaque double-glazed panels. Double-glazed bay window to front elevation. Television point. Dado and picture rails. Fitted base meter cupboard. Radiator and doorway to inner lobby.
3.73m x 3.18m plus bay window (12'3" x 10'5" plusAccessed via composite front door with opaque double-glazed panels. Double-glazed bay window to front elevation. Television point. Dado and picture rails. Fitted base meter cupboard. Radiator and doorway to inner lobby.
(Lounge Photo Two)
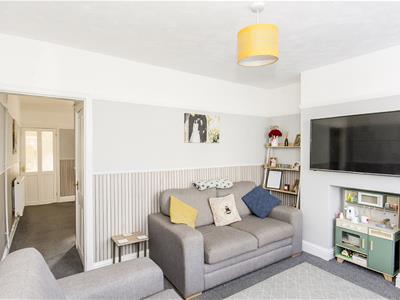
Inner Lobby
Door to spacious under-stairs storage cupboard. Doorway to dining room.
Dining Room
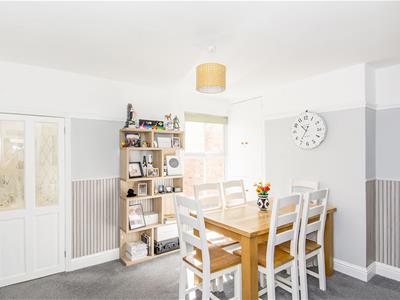 3.76m x 3.33m (12'4" x 10'11")Doorway to stairs. Radiator. Dado and picture rails. Double-glazed window to rear. Built-in storage cupboards. Opaque glazed door to kitchen.
3.76m x 3.33m (12'4" x 10'11")Doorway to stairs. Radiator. Dado and picture rails. Double-glazed window to rear. Built-in storage cupboards. Opaque glazed door to kitchen.
(Dining Room Photo Two)
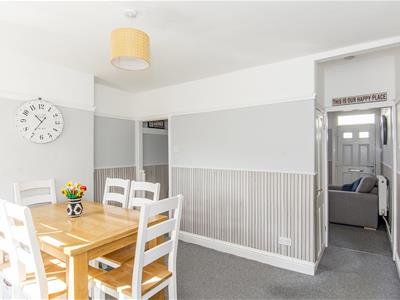
Kitchen
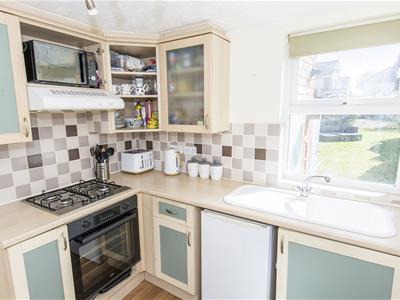 2.34m x 2.26m (7'8" x 7'5")Fitted base and wall units. Laminated work-surfaces and splash-backs. Fitted oven and four-ring gas hob with extractor fan over. Space and point for under-counter refrigerator. Enameled sink and drainer. Wood effect vinyl flooring. Radiator. Double-glazed window to rear elevation. Opaque double-glazed door to rear garden.
2.34m x 2.26m (7'8" x 7'5")Fitted base and wall units. Laminated work-surfaces and splash-backs. Fitted oven and four-ring gas hob with extractor fan over. Space and point for under-counter refrigerator. Enameled sink and drainer. Wood effect vinyl flooring. Radiator. Double-glazed window to rear elevation. Opaque double-glazed door to rear garden.
(Kitchen Photo Two)
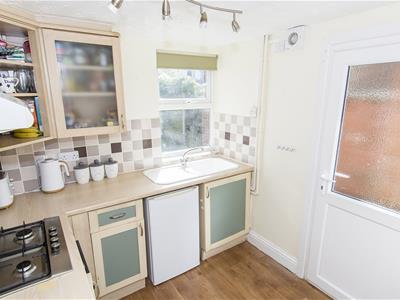
Landing
Radiator. Doors to rooms.
Bedroom One
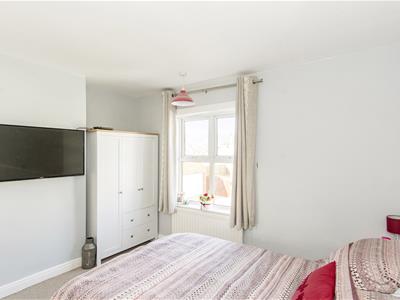 3.73m x 3.20m (12'3" x 10'6")Double-glazed window to front elevation. Built-in wardrobe. Radiator. Television point.
3.73m x 3.20m (12'3" x 10'6")Double-glazed window to front elevation. Built-in wardrobe. Radiator. Television point.
(Bedroom One Photo Two)
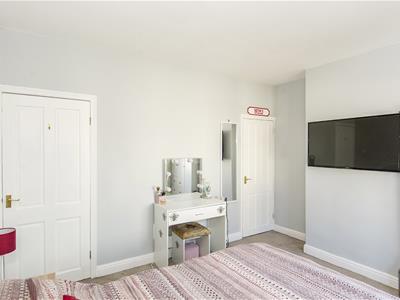
Bedroom Two
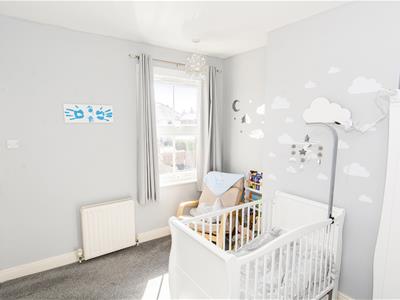 3.33m x 2.87m (10'11" x 9'5")Double-glazed window to rear elevation. Radiator.
3.33m x 2.87m (10'11" x 9'5")Double-glazed window to rear elevation. Radiator.
(Bedroom Two Photo Two)
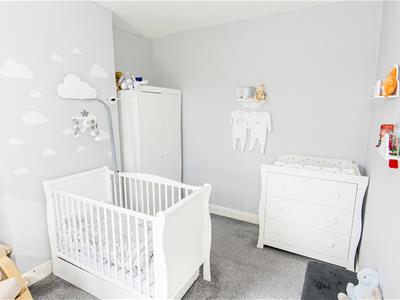
Bathroom
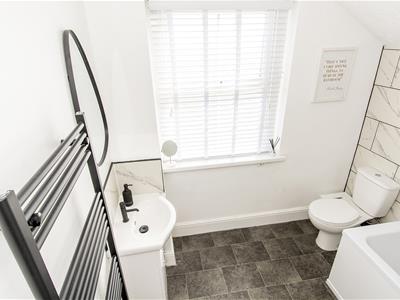 L-shaped bath with mains shower fitment over and fixed Perspex screen. Wash hand basin with vanity unit below. Low-level WC. Complementary tiling. Heated towel rail. Tile effect vinyl flooring. Opaque double-glazed window.
L-shaped bath with mains shower fitment over and fixed Perspex screen. Wash hand basin with vanity unit below. Low-level WC. Complementary tiling. Heated towel rail. Tile effect vinyl flooring. Opaque double-glazed window.
(Bathroom Photo Two)
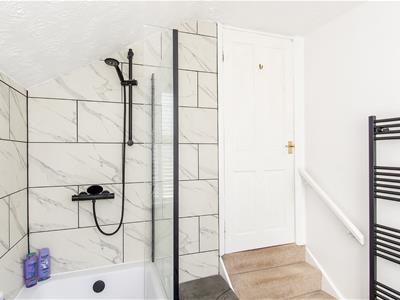
Outbuildings
Utility Cupboard (5'4" x 4'10" (1.63m x 1.47m)) - Accessed from rear garden. Space and plumbing for automatic washing machine. Power, lighting and wall mounted gas-fired combination central heating boiler.
Brick Store (4'10" x 3'0" (1.47m x 0.91m))
Rear Garden
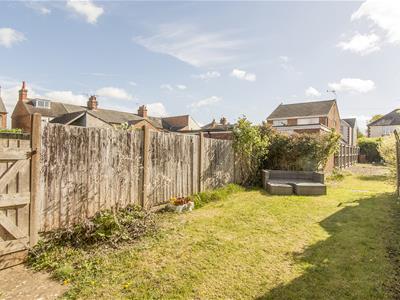 Extending approximately 80' and laid mainly to lawn with paved patio area and further graveled area. Enclosed by timber lap fencing and hedging. Timber garden store to rear. Gated pedestrian access.
Extending approximately 80' and laid mainly to lawn with paved patio area and further graveled area. Enclosed by timber lap fencing and hedging. Timber garden store to rear. Gated pedestrian access.
(Rear Garden Photo Two)
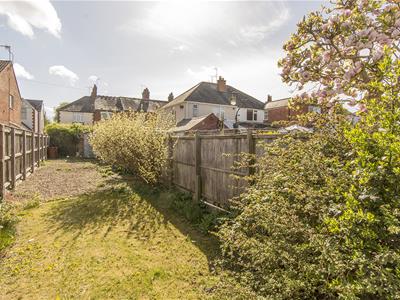
(Rear Aspect Photo)
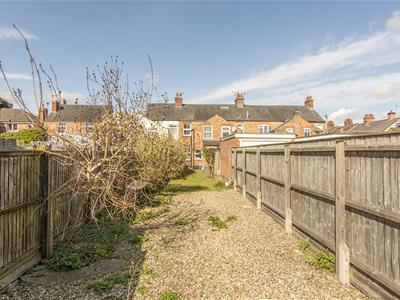
Energy Efficiency and Environmental Impact
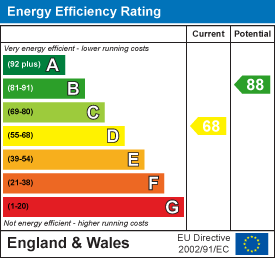
Although these particulars are thought to be materially correct their accuracy cannot be guaranteed and they do not form part of any contract.
Property data and search facilities supplied by www.vebra.com
