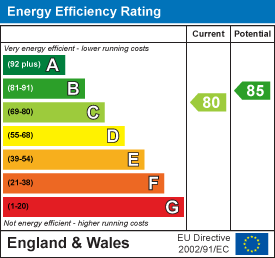Prospect Terrace, Brandlesholme
£127,500
2 Bedroom Apartment
- Tenure Leasehold
- Council Tax Band B
- EPC Rating C
- Allocated Secure Parking
- Viewing Essential
- Open Plan Living/Dining Area/Kitchen
- Two Generously Sized Bedrooms
- Boasting A Balcony With Open Views
- Close Proximity To Local Amenities
- Easy Access To Major Commuter Routes
A NEUTRALLY FINISHED TWO BEDROOM DUPLEX APARTMENT - SOLD UNDER THE AFFORDABLE HOUSING SCHEME AT A DISCOUNTED PRICE - certain criteria to be met on this listing. Please contact agent to discuss further details.
Situated in the desirable Prospect Terrace area of Bury, this neutrally finished duplex apartment offers a perfect blend of modern living and convenience. With two well-proportioned bedrooms, this property is ideal for a professional couple or first-time buyers seeking a comfortable and stylish home.
The heart of the apartment is the spacious open-plan kitchen, living, and dining area located on the second floor. This inviting space is perfect for entertaining or simply relaxing, and it boasts access to a delightful balcony, allowing you to enjoy fresh air and views. The contemporary kitchen is equipped with modern fixtures, making cooking a pleasure, while the stylish bathroom suite adds a touch of luxury to your daily routine.
In addition to its appealing interior, the apartment comes with allocated secure parking, providing peace of mind for residents. The location is particularly advantageous, as it is conveniently situated near a variety of amenities and excellent commuter routes, ensuring that everything you need is within easy reach.
This duplex apartment is a wonderful opportunity for those looking to embrace a modern lifestyle in a vibrant community. Don't miss your chance to make this charming property your new home.
For the latest upcoming properties, make sure you are following our Instagram @keenans.ea and Facebook @keenansestateagents
Ground Floor
Entrance
Through communal lobby with stairs or lift to the first floor, entrance doorway to hallway.
Hallway
3.91m x 2.90m (12'10 x 9'6)Storage heater, stairs to first floor, doors to under stairs storage, bathroom and two bedrooms.
Bathroom
2.06m x 1.70m (6'9 x 5'7)Electric heated towel rail, dual flush WC, wall mounted wash basin with mixer tap, tiled panel bath with mixer tap, overhead direct feed shower, part tiled elevation, extractor fan, spotlights and tiled effect flooring.
Bedroom One
5.46m x 2.44m (17'11 x 8')UPVC double glazed window, central heating radiator and spotlights.
Bedroom Two
5.46m x 2.44m (17'11 x 8')UPVC double glazed window and storage heater.
First Floor
Open Plan Living/Kitchen/Dining Area
6.63m x 5.03m (21'9 x 16'6)UPVC double glazed windows and French doors to a balcony, storage heater, wall and base units, laminate work top, oven with a four ring electric hob, stainless steel sink and drainer with mixer tap, space for fridge freezer. plumbed for washing machine, partially tiled effect flooring and spotlights.
External
Balcony area and one allocated parking space. Communally maintained gardens.
Energy Efficiency and Environmental Impact

Although these particulars are thought to be materially correct their accuracy cannot be guaranteed and they do not form part of any contract.
Property data and search facilities supplied by www.vebra.com


























