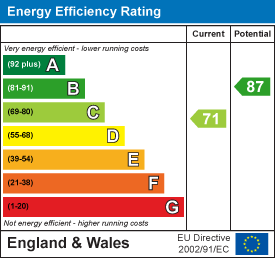Abbey Court, Denbigh
Price £200,000 Sold (STC)
2 Bedroom Bungalow - Detached
- No Onward Chain!!
- Detached Bungalow
- Cul-De-Sac
- Quiet Location
- Large Garden
- Off Road Parking
- Single Garage
- EPC Rating - C71
- Council Tax Band - D
- Tenure - Freehold
NO CHAIN — A two-bedroom detached bungalow nestled in the highly sought-after area of Trewen, quietly positioned in the peaceful cul-de-sac of Abbey Court.
The accommodation, briefly comprising a bright and inviting living room, a kitchen/dining area, separate utility room, two generous double bedrooms, and a shower room.
Externally, the property boasts a single garage, maintained front and rear gardens, and ample off-road parking for multiple vehicles. EPC Rating - C71, Council Tax Band - D , Tenure - Freehold.
Accommodation
uPVC front door into
Living Room
6.841 x 3.325 (22'5" x 10'10")Featuring a recessed storage cupboard ideal for coat hanging and shoe storage, this bright and spacious room provides laminate flooring, three uPVC double glazed windows to the front and side elevations, a gas fire with a brick surround, a double radiator, and a door leading to the inner hall.
Kitchen / Dining Area
6.050 x 2.355 (19'10" x 7'8")Fitted with complementary worktops and matching wall and base units, this kitchen includes a stainless steel sink with drainer and mixer tap, two uPVC double glazed windows to the front and side elevations, tiled splashbacks, space for a cooker, and room for a small dining table. A uPVC door leads to a compact utility area, and a double radiator.
Utility
2.468 x 0.962 (8'1" x 3'1")With a uPVC obscure window to the front and a uPVC obscure door leading to the rear, provisions for washing machine.
Inner Hallway
Providing access to all rooms.
Bedroom One
4.226 x 3.044 (13'10" x 9'11")Bright double bedroom with a uPVC double glazed window to the rear and a single radiator.
Bedroom Two
3.143 x 2.928 (10'3" x 9'7")Double bedroom with a uPVC double glazed window to the rear and a single radiator.
Shower Room
1.945 x 1.797 (6'4" x 5'10")Providing a low flush W.C., vanity wash basin, walk in corner shower enclosure, panelled walls, a chrome heated towel rail and a uPVC double glazed window to the side elevation.
Outside
To the front of the property is a spacious driveway providing off-road parking and leads to a single garage. The front garden features a mix of mature shrubs and low-maintenance planting, bordered by a brick wall and fencing.
The rear offers a generously sized garden, offering a fantastic outdoor space, perfect for entertaining. Mostly laid to lawn, it is bordered by a variety of mature shrubs and greenery. A paved pathway and patio area run alongside the house, ideal for seating or potted plants.
Garage
6.271 x 2.448 (20'6" x 8'0")
Directions
From our Williams Estates Office, travel to the bottom of Vale Street, keep right as you approach the lights, take a right, continue on Ruthin Road, past the leisure centre, and take a left turning into 'Trewen' continue and take the second turning on your left and then your next left again onto 'Abbey Court' the property will be found on the left hand side.
Energy Efficiency and Environmental Impact

Although these particulars are thought to be materially correct their accuracy cannot be guaranteed and they do not form part of any contract.
Property data and search facilities supplied by www.vebra.com
.png)













