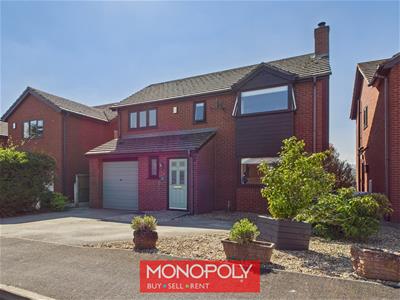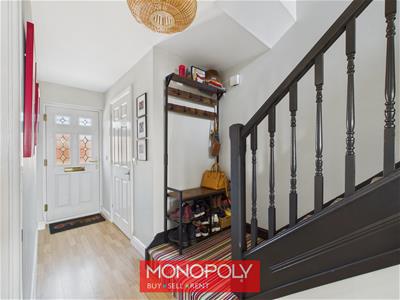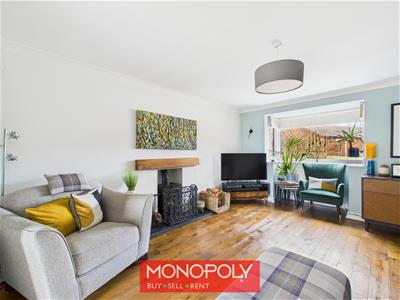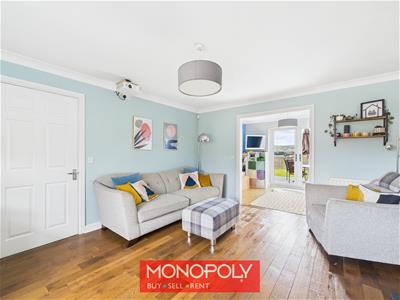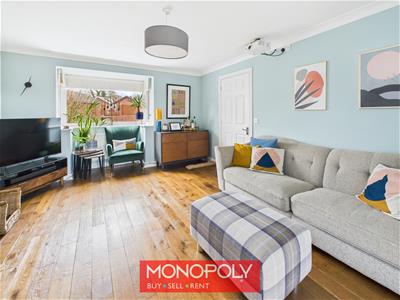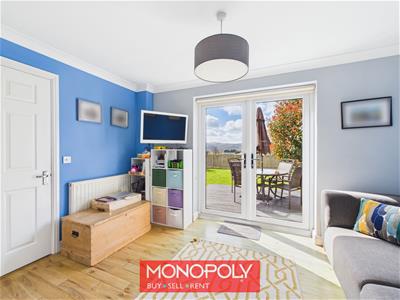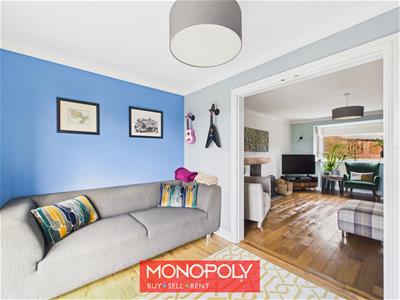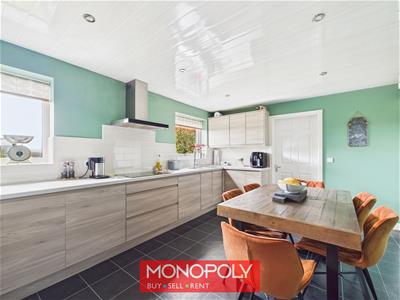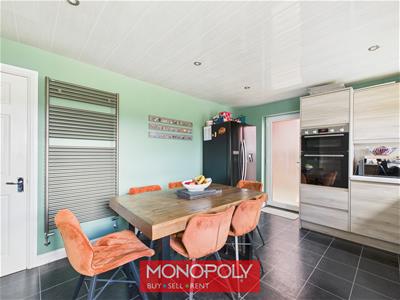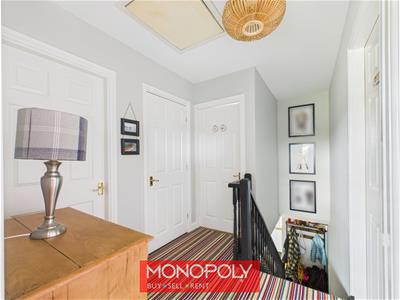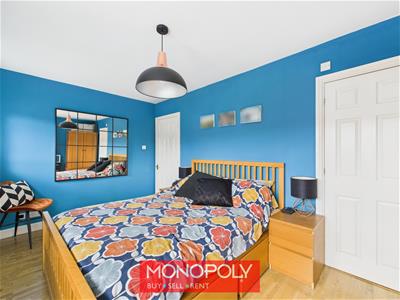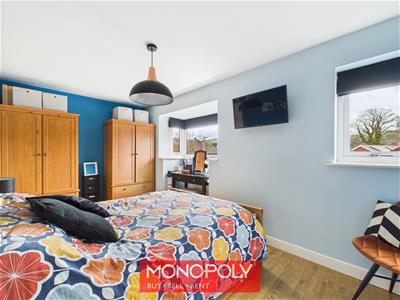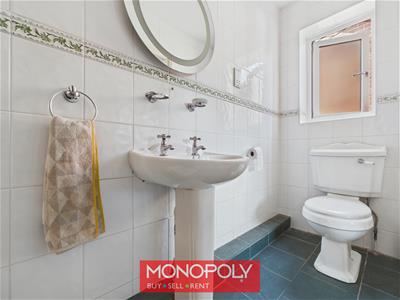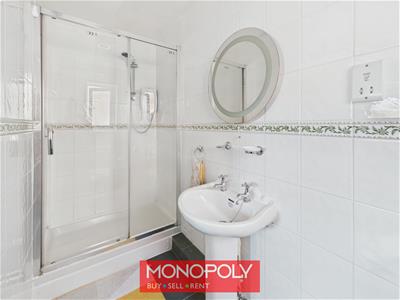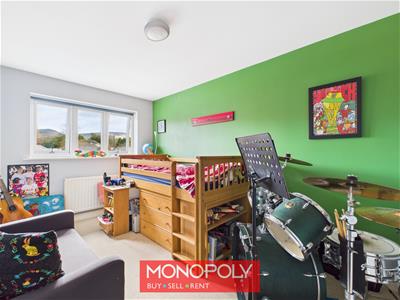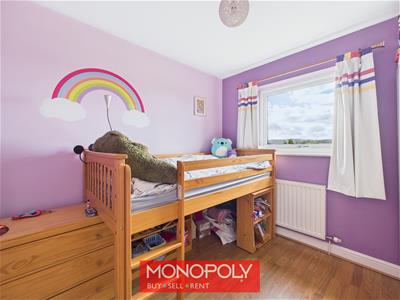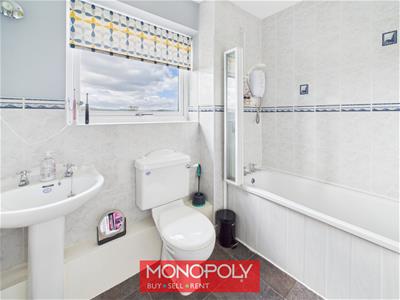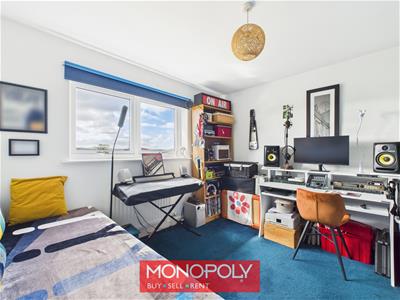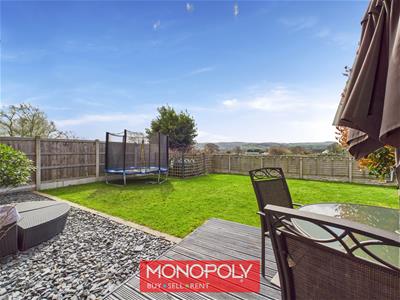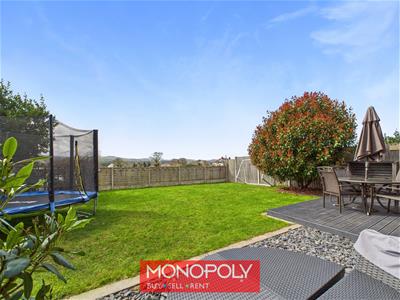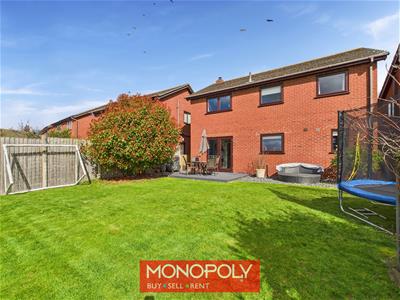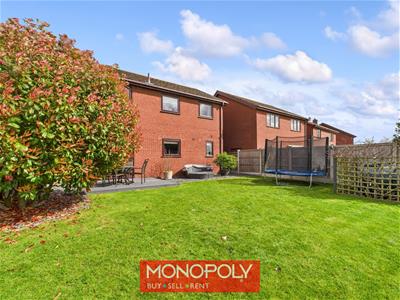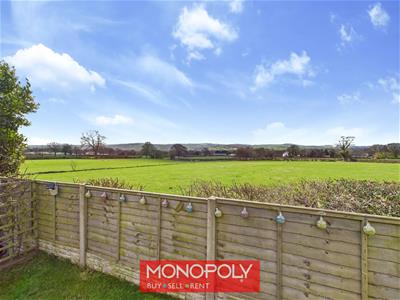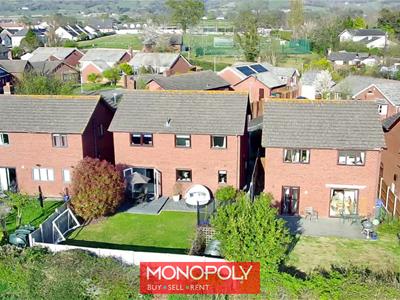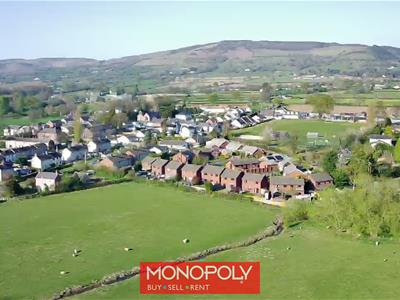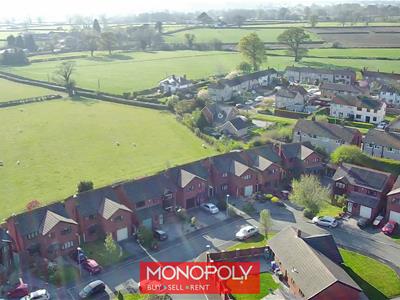
15-19 High Street
Denbigh
Denbighshire
LL16 3HY
Maes Tyrnog, Llandyrnog, Denbigh
£375,000
4 Bedroom House
- Quiet Cul-De-Sac Location
- Modern Kitchen
- Off Road Parking
- Stunning Country Views
- Freehold
- Council Tax Band E
Monopoly Buy Sell Rent are pleased to offer for sale this charming family home, in a sought-out village location, that boasts a perfect blend of comfort and style. The property features a spacious lounge, a second reception room, a generous kitchen diner and four well-proportioned bedrooms. The private garden provides breathtaking countryside views, ideal for relaxing or entertaining. Additionally, there is a garage for convenient parking and storage. Situated in a quiet cul-de-sac, this home offers a wonderful opportunity for family living with plenty of space both inside and out.
A must-see for those looking to enjoy a peaceful lifestyle with scenic surroundings!
Driveway
The tarmacked driveway offers space for two cars, complemented by a gravel feature adorned with vibrant foliage. A tall gate on the side provides access to the rear garden, with an outdoor light.
Garage
5.57 x 2.60 (18'3" x 8'6")The garage is a practical and secure space, it is equipped with electricity and features a durable concrete floor and an up-and-over door for easy access.
Hallway
5.57 x 1.07 (18'3" x 3'6")The entrance hallway is highlighted by a uPVC door with intricate decorative glass panelling, offering a welcoming first impression. The wood-effect laminate flooring flows throughout. From here, you'll find access to the WC, stairs leading to the upper floors, the spacious lounge, the open kitchen diner, and a convenient cupboard under the stairs for extra storage.
Living Room
4.58 x 3.80 (15'0" x 12'5")The living room boasts beautiful oak flooring that adds warmth and character to the space. A large bay window fills the room with natural light, while a charming log burner with a slate base and a wooden mantle creates a cosy focal point. The room is finished with coved ceilings.
Dining Room
2.40 x 3.80 (7'10" x 12'5")The Dining room features wood-effect vinyl flooring, offering a practical and stylish surface. French doors open out into the garden creating a seamless flow between internal and external spaces.
Kitchen Diner
3.53 x 4.76 (11'6" x 15'7")The kitchen diner is fitted with tile-effect Karndean flooring and modern wood-effect kitchen units, paired with a stone-look worktop for a sleek, contemporary finish. It features downlights that brighten the space, an eye-level oven, a tiled backsplash running above the worktop, and a tall ladder radiator. The frosted glass external door and two double-glazed windows offer ample natural light and beautiful garden views, enhancing the room's inviting atmosphere.
WC
1.85 x 0.90 (6'0" x 2'11")The downstairs toilet is compact yet functional, featuring a toilet and a small sink with modern fixtures. Tiled flooring adds a clean, practical touch, with a radiator. A privacy window allows natural light, and the house alarm panel is discreetly placed for easy access.
Landing
2.37 x 1.93 (7'9" x 6'3")The carpeted landing, located at the top of the spindled stairs, provides easy access to the airing cupboard and water tank. It leads to all the bedrooms and the bathroom, offering a central hub for the upper floor. Additionally, a loft hatch is conveniently positioned, providing access to extra storage space in the attic.
Bathroom
1.95 x 2.48 (6'4" x 8'1")The family bathroom features stylish tiled flooring and a decorative tiled bath/shower, creating a sleek and modern look. From the window, stunning countryside views add a peaceful, natural backdrop to the space, which includes a toilet, sink, and a radiator. Additional amenities such as an extractor fan and a shaver point enhance the functionality of the room.
Master Bedroom
2.62 x 4.91 (8'7" x 16'1")The master bedroom is adorned with wood-effect laminate flooring. It features both a double-glazed large bay window and an additional double-glazed window, filling the room with natural light. The room offers convenient access to the en suite for added privacy.
Master En Suite
1.20 x 3.07 (3'11" x 10'0")The master en suite boasts stylish tiled flooring and decorative tiled walls, creating a modern and sophisticated feel. It features a standing shower, a toilet, and a sink, providing all the essentials in a compact yet functional layout.
Bedroom 2
3.10 x 3.39 (10'2" x 11'1")The carpeted double bedroom offers a cozy and inviting space. A double-glazed window frames breathtaking views of the stunning countryside, bringing natural beauty into the room.
Bedroom 3
4.16 x 2.66 (13'7" x 8'8")The carpeted double bedroom features built-in storage, offering a practical and tidy solution for your belongings, while a double-glazed window fills the room with natural light.
Bedroom 4
2.91 x 2.62 (9'6" x 8'7")The single bedroom is finished with wood-effect laminate flooring, adding a stylish and low-maintenance touch. A double-glazed window offers stunning mountain views, creating a peaceful and scenic backdrop.
Garden
The private garden is beautifully landscaped with decorative slate and a lush grass lawn, creating a serene outdoor space. A painted decking area offers a perfect space for outdoor dining or relaxation, while wooden panel fencing surrounds the garden, cleverly hiding the oil tank. From the garden, you can enjoy stunning views of the surrounding countryside, adding to the peaceful atmosphere.
Energy Efficiency and Environmental Impact
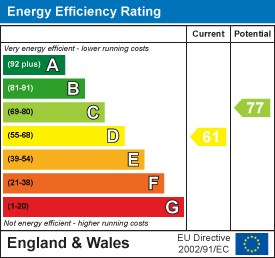
Although these particulars are thought to be materially correct their accuracy cannot be guaranteed and they do not form part of any contract.
Property data and search facilities supplied by www.vebra.com
