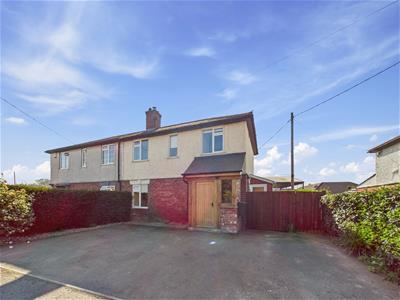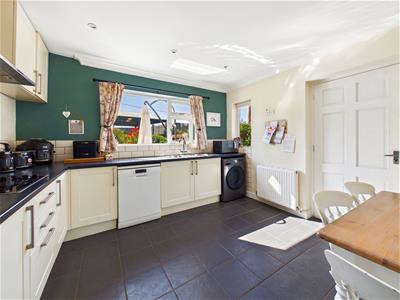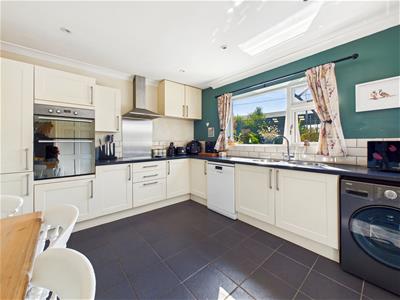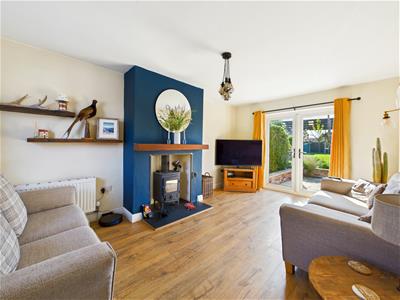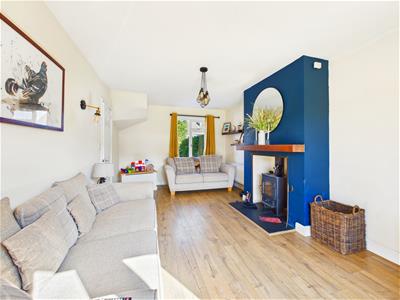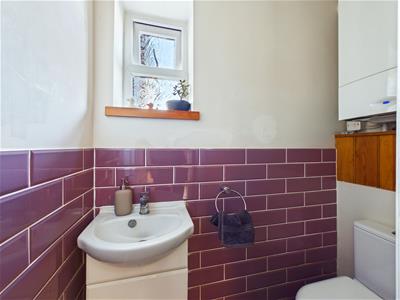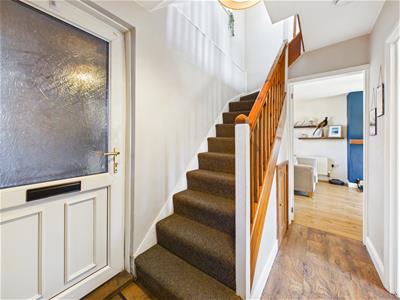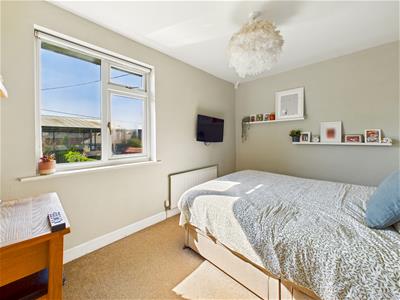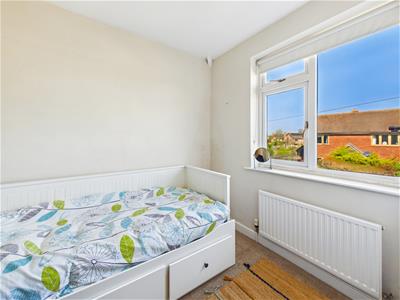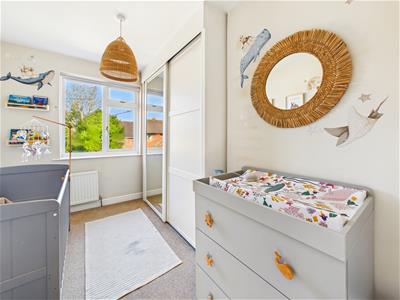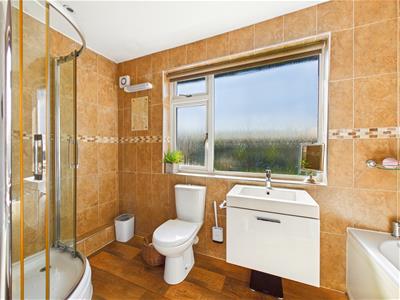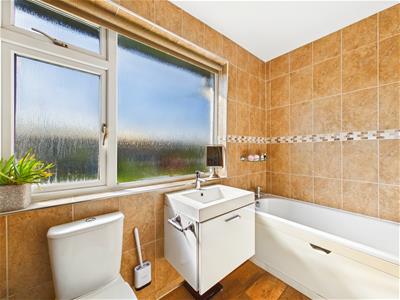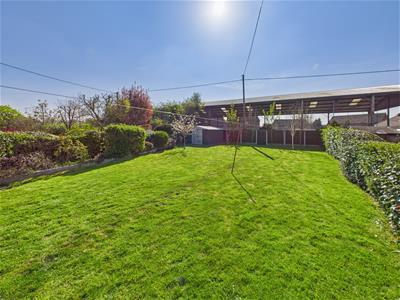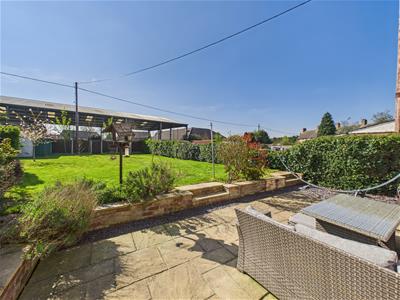
165 Frankwell
Shrewsbury
Shropshire
SY3 8LG
Rural Cottages, Westbury, Shrewsbury
Offers In The Region Of £240,000 Sold (STC)
3 Bedroom House - Semi-Detached
- Upvc double glazing and gas central heating
- Much improved and deceptively spacious semi detached house
- Extended side and front porch
- Modern fitted kitchen diner
- Dual aspect lounge
- Four piece family bathroom
- Three good sized bedrooms
- Generous sized garden to rear
- Driveway to front
A much improved, extended and deceptively spacious three bedroom semi detached house with delightful generous sized rear garden and off street parking, situated in the popular village of Westbury. The accommodation briefly comprises: Entrance Porch, Reception Hall, Cloakroom, Lounge, Kitchen Diner, Side Porch, Refitted Bathroom with shower and Three Bedrooms. The property benefits from gas central heating and Upvc double glazing. Viewing is highly recommended.
The village of Westbury provides local amenities which include an public house, church, doctors and village hall. Shrewsbury town centre is a short 10 miles away and Welshpool is 8 miles away.
Entrance Porch
With wooden style flooring and entrance door into
Reception Hall
With wooden style flooring, radiator and understairs cupboard.
Cloakroom
Fitted with low flush Wc and wash hand basin, part tiled walls, housing gas central heating boiler.
Kitchen Diner
With range of units comprising circular bowl single drainer sink unit set into work surface with range of cupboards under and tiled splash above, space for appliances such as dishwasher and washing machine, electric hob with stainless steel extractor above and built-in double eye level oven. Further range of cupboards and drawers. Tiled flooring, window overlooking rear garden.
Side Porch
With space for large fridge freezer, tiled flooring.
Lounge
With wooden style flooring, window to front and French doors to rear, radiator and Oak mantle and tiled hearth fire surround with space for log burner.
Stairs rise from Reception Hall to First floor landing with access to loft space and window to front.
Bedroom
With window to rear and radiator.
Bedroom
With window to front, built in storage and radiator.
Bedroom
With window to front, built in storage and radiator.
Bathroom
Fitted with modern four piece suite comprising corner shower cubicle with fitted shower unit with glazed doors, wash hand basin set into vanity unit, low flush WC, chrome heated towel rail, wooden style flooring, tiled walls, window to rear and inset ceiling lights.
Outside
The property is approached over driveway providing off-road parking, access to the rear via wooden gates. The generous sized rear garden is mainly laid to lawn with paved patio, fully enclosed by a variety of hedging and fencing.
General Notes
TENURE
We understand the tenure is Freehold. We would recommend this is verified during pre-contract enquiries.
SERVICES
We are advised that mains electric, gas, water and drainage services are connected. We understand the Broadband Download Speed is: Basic 9 Mbps & Superfast 80 Mbps. Mobile Service: None/ Limited. We understand the Flood risk is: Very Low. We would recommend this is verified during pre-contract enquiries.
COUNCIL TAX BANDING
We understand the council tax band is B. We would recommend this is confirmed during pre-contact enquires.
SURVEYS
Roger Parry and Partners offer residential surveys via their surveying department. Please telephone 01743 791 336 and speak to one of our surveying team, to find out more.
REFERRAL SERVICES: Roger Parry and Partners routinely refers vendors and purchasers to providers of conveyancing and financial services.
MONEY LAUNDERING REGULATIONS: When submitting an offer to purchase a property, you will be required to provide sufficient identification to verify your identity in compliance with the Money Laundering Regulations. Please note that a small fee of £24 (inclusive of VAT) per person will be charged to conduct the necessary money laundering checks. This fee is payable at the time of verification and is non refundable.
Energy Efficiency and Environmental Impact
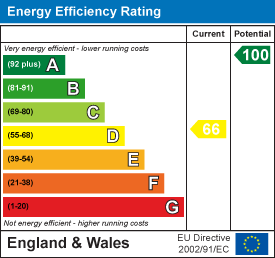
Although these particulars are thought to be materially correct their accuracy cannot be guaranteed and they do not form part of any contract.
Property data and search facilities supplied by www.vebra.com
