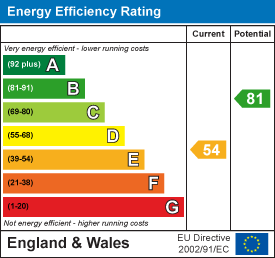
8, The Quadrant
Buxton
Derbyshire
SK17 6AW
Town End, Fairfield, Buxton
£170,000
2 Bedroom House - Terraced
- MID TERRACE HOME
- TWO BEDROOMS
- NO ONWARD CHAIN
- SET OVER THREE FLOORS
- LOW MAINTENANCE REAR GARDEN
- GROUND FLOOR SHOWER ROOM
Located on the outskirts of Buxton, this TWO BEDROOM mid terrace home is offered to the market with NO ONWARD CHAIN. Set over three floors, the property comprises a living room, dining kitchen, and shower room on the ground floor. To the first floor is a good sized double bedroom and a study, with stairs leading up to the second bedroom in the converted loft. Externally, the property benefits from an enclosed, LOW MAINTENANCE REAR GARDEN.
Living Room
 3.71m x 3.89m (12'2 x 12'9)uPVC door and double glazed window, open fireplace, radiator, and wood-effect flooring.
3.71m x 3.89m (12'2 x 12'9)uPVC door and double glazed window, open fireplace, radiator, and wood-effect flooring.
Hall
Stairs to the first floor and wood-effect flooring.
Kitchen
 4.19m x 2.67m (max) (13'9 x 8'9 (max))uPVC door and double glazed window. Fitted wall and base units with wooden worktop over, four-ring gas hob, integral oven, stainless steel 1.5 bowl sink and drainer with mixer tap, plumbing for a washing machine, radiator, and wood-effect flooring.
4.19m x 2.67m (max) (13'9 x 8'9 (max))uPVC door and double glazed window. Fitted wall and base units with wooden worktop over, four-ring gas hob, integral oven, stainless steel 1.5 bowl sink and drainer with mixer tap, plumbing for a washing machine, radiator, and wood-effect flooring.
Shower Room
 1.83m x 2.39m (max) (6 x 7'10 (max))uPVC double glazed window. Enclosed shower cubicle with electric shower fitment, WC with push flush, pedestal wash basin, ladder-style radiator, understairs cupboard with cellar access via trap door, part-tiled walls, and tiled flooring.
1.83m x 2.39m (max) (6 x 7'10 (max))uPVC double glazed window. Enclosed shower cubicle with electric shower fitment, WC with push flush, pedestal wash basin, ladder-style radiator, understairs cupboard with cellar access via trap door, part-tiled walls, and tiled flooring.
Landing
Bedroom One
 3.73m x 3.91m (12'3 x 12'10)uPVC double glazed window, radiator, and wood-effect flooring.
3.73m x 3.91m (12'3 x 12'10)uPVC double glazed window, radiator, and wood-effect flooring.
Study
 2.69m x 3.91m (max) (8'10 x 12'10 (max))uPVC double glazed window, radiator, and stairs to the second floor.
2.69m x 3.91m (max) (8'10 x 12'10 (max))uPVC double glazed window, radiator, and stairs to the second floor.
Bedroom Two
 5.66m x 3.78m (max) (18'7 x 12'5 (max))Double glazed Velux window, radiator, and wood-effect flooring.
5.66m x 3.78m (max) (18'7 x 12'5 (max))Double glazed Velux window, radiator, and wood-effect flooring.
Exterior
 To the rear of the property is an enclosed low maintenance garden.
To the rear of the property is an enclosed low maintenance garden.
Energy Efficiency and Environmental Impact

Although these particulars are thought to be materially correct their accuracy cannot be guaranteed and they do not form part of any contract.
Property data and search facilities supplied by www.vebra.com









