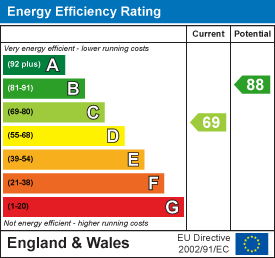Higham Estate Agents
Tel: 01942 889080
245 Elliott Street
Tyldesley
Manchester
M29 8DG
Chester Road, Tyldesley, Manchester
£275,000
3 Bedroom House - Semi-Detached
- Three Bedroom Semi Detached
- Large Corner Plot
- Stunning Rear Garden
- Overlooking the Guided Bus Way
- Beautifully Presented Throughout
- Modern Kitchen Diner and Bathroom
- Council Tax Band A
- Freehold
HIGHAM ESTATE AGENTS are thrilled to introduce an immaculate three-bedroom semi-detached house situated on a spacious corner plot, boasting breathtaking views over the guided bus route at the front. This property provides generous living space for a family, complemented by beautiful gardens at the rear and side. Nestled in a sought-after residential area, it is conveniently close to various amenities, including shops and supermarkets, with the guided bus route right at your doorstep, making it an ideal family home.
Property Description
The property features a welcoming entrance hallway that provides stairs to the upper floor and door leading through into the sitting room. This spacious sitting room is enhanced by a large front-facing window and has a door that connects to the kitchen. The kitchen is equipped with a variety of modern wall and base units, integrated appliances, and complementary work surfaces. It also includes a generous dining area, along with a rear-facing window and door. Furthermore, the kitchen provides access to a large under-stair storage area, which the vendor has transformed into a separate utility space, as well as a distinct downstairs W.C. with a side-facing window.
On the first floor, the expansive landing area leads to three bedrooms and a family bathroom. The master bedroom, situated at the front of the property, features a large front-facing window that offers beautiful views. The second bedroom, also located at the front, is generously sized as a double. The third bedroom, which is larger than average, has a rear-facing window overlooking the garden. The contemporary family bathroom includes a bath with an overhead shower, a WC, a hand wash basin, and a heated towel rail, all enhanced by stylish wall and floor tiling and a rear-facing window.
The exterior of this property truly delivers a stunning wow factor. The current owners have beautifully refurbished the grounds to a high standard, creating an ideal space for family enjoyment. At the back, you'll find a spacious patio area with steps leading up to a meticulously maintained lawn. Adjacent to the patio is a thoughtfully designed artificial lawn, ensuring year-round enjoyment. Additionally, the front of the property features a driveway for convenient off-road parking.
This freehold property is of traditional construction, is connected to all mains services, offers UPVC double glazing throughout, and is warmed by gas central heating, with a new combi boiler installed in 2020. The property also offers a boarded loft with pull down ladder for additional storage.
Additional Information
These particulars, whilst believed to be accurate are set out as a general outline only for guidance and do not constitute any part of an offer or contract. Intending purchasers should not rely on them as statements of representation of fact, but must satisfy themselves by inspection or otherwise as to their accuracy. No person in this firms employment has the authority to make or give any representation or warranty in respect of the property.
We may refer you to recommended providers of ancillary services such as Conveyancing, Financial Services, Insurance and Surveying. We may receive a commission payment fee or other benefit (known as a referral fee) for recommending their services. You are not under any obligation to use the services of the recommended provider. The ancillary service provider may be an associated company of Higham Estate Agents.
Money Laundering Regulations - At the time of submitting an offer, purchasers will be asked to produce identification documentation and we would ask for your co-operation to ensure there will be no delay in agreeing and progressing with the sale.
Energy Efficiency and Environmental Impact

Although these particulars are thought to be materially correct their accuracy cannot be guaranteed and they do not form part of any contract.
Property data and search facilities supplied by www.vebra.com





























