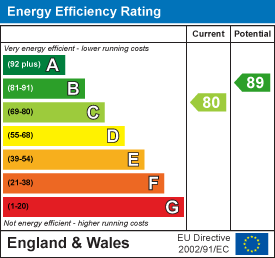
Rush Witt & Wilson - Hastings
Tel: 01424 442443
Fax: 01424 465554
Rother House
Havelock Road
Hastings
East Sussex
TN34 1BP
Battery Hill, Fairlight
£599,500
3 Bedroom House - Detached
- 360° HDR VIRTUAL TOUR
- Picturesque Fairlight Village Location
- Detached Family Home
- Three Spacious Bedrooms, One with En-Suite
- Modern Kitchen with Central Island
- Large Gardens
- Ample Off Road Parking
- Recently Redecorated
- COUNCIL TAX BAND - E
- EPC - C
Nestled off a private road near the picturesque village of Fairlight, just a stone's throw from Hastings, Bexhill, and Rye, this exquisite detached chalet on Battery Hill presents a harmonious blend of character and contemporary living. The property features a welcoming open plan reception room that seamlessly flows into a well-appointed fitted kitchen. With three spacious bedrooms and two modern bathrooms, this home is perfectly suited for a growing family or those who enjoy entertaining guests.
Originally built in the 1930's, this residence radiates timeless elegance while incorporating modern comforts. The recent redecoration has left the interiors in immaculate condition, allowing you to move in with ease and personalise the space to your taste. A notable highlight of this property is the upstairs loft room, which offers versatility as a second lounge or potential fourth bedroom, catering to your lifestyle needs.
The stunning coastal views from various vantage points within the home provide a sense of tranquillity and relaxation, making it an ideal retreat from the hustle and bustle of daily life. The beautifully landscaped gardens surrounding the property create a serene escape, complete with ample decked areas perfect for unwinding and soaking in the breathtaking vistas from this elevated position. Additionally, the property is equipped with solar panels, enhancing its appeal and energy efficiency.
With generous parking space for several vehicles, you will never have to worry about finding a spot. The far-reaching views and the overall charm of this home make it a truly special place to call your own. Do not miss the opportunity to acquire this gem on Battery Hill, Fairlight—a rare find that beautifully combines coastal living with modern convenience.
Hallway
5.21m x 1.80m (17'1 x 5'11)
Kitchen
3.15m x 4.17m (10'4 x 13'8)
Living/Dining Room
7.04m x 3.38m (23'1 x 11'1)
Bedroom
3.58m x 3.18m (11'9 x 10'5)
En-Suite
2.16m x 0.89m (7'1 x 2'11)
Bedroom
3.96m x 3.56m (13' x 11'8)
Bedroom
3.10m x 3.25m (10'2 x 10'8)
Bathroom
2.06m x 1.73m (6'9 x 5'8)
Loft Room
3.99m x 6.27m (13'1 x 20'7)
Energy Efficiency and Environmental Impact

Although these particulars are thought to be materially correct their accuracy cannot be guaranteed and they do not form part of any contract.
Property data and search facilities supplied by www.vebra.com






































