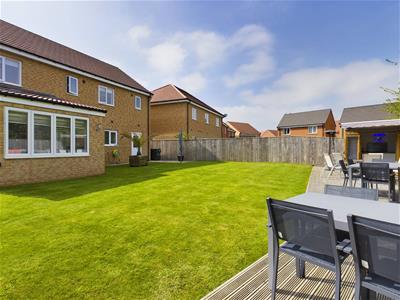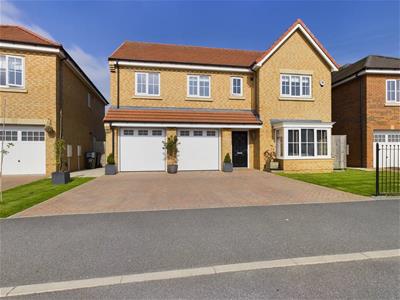144 High Street
Eston
Middlesbrough
TS6 9EN
Brookfield Avenue, Middlesbrough
£375,000
5 Bedroom House - Detached
- 5 BEDROOMS
- GROUND FLOOR W/C & UTILITY
- PERFECT FAMILY HOME
- 3 ENSUITE BATHROOMS
- DOUBLE INTEGRAL GARAGE WITH ELECTRIC DOORS & DOUBLE DRIVEWAY
- REAR EXTENSION
- SHOW HOME QUALITY
- GARDEN BAR - POWER POINTS & WIFI AVAILIBITY
- WEEKEND AND EVENING VIEWING AVAILABILITY
- FREEHOLD PROPERTY
WE WELCOME TO THE MARKET THIS FANTASTIC 5-BEDROOM PROPERTY SITUATED IN THE EXCLUSIVE ACKLAM WOODS DEVELOPMENT!
FEATURING: DOUBLE INSULATED INTEGRAL GARAGE WITH ELECTRIC DOORS - DOUBLE DRIVEWAY - LARGE REAR GARDEN WITH BAR - 3 ENSUITES - REAR EXTENSION - GROUND FLOOR W/C - UTILITY ROOM - BUILT-IN APPLIANCES
The entrance of the property benefits from a black composite door leading into a large bright modern hallway gaining access to the first floor, open plan kitchen & dining room, reception room, rear extension, garage, utility room, and ground floor w/c. The ground floor benefits from large white tiled flooring in the hallway flowing through to the open plan kitchen & dining room, utility room, and downstairs w/c and sunroom.
IMPORTANT INFORMATION
Important Information – Making Your Home Purchase Simple
Thank you for viewing with us today. We hope you found the property interesting and would be happy to answer any additional questions you may have.
How to Make an Offer
If you’d like to proceed with an offer on this property, we’ve made the process straightforward and transparent. Here’s what you’ll need:
Identification
• Valid passport or driving licence.
For Cash Purchases
• Evidence of cleared funds by way of a bank statement.
For Mortgage Purchases
• Evidence of deposit by way of a bank statement.
• Decision in principle from your lender.
• If you need mortgage advice or assistance obtaining a decision in principle, we’re here to help and can arrange this for you.
Legal Services
We work with a panel of trusted solicitors and can provide competitive quotes for conveyancing services to make your purchase process smoother. Please ask us for a quote!
Selling Your Property?
If you have a property to sell, we’ll be happy to provide a free, no-obligation valuation. Our comprehensive marketing package includes:
• Professional photography
• Detailed floor plans
• Virtual property tour
• Listings on Rightmove, Zoopla, and On the Market
Next Steps
Once you’re ready to make an offer:
1.Contact our office.
2.Have your supporting documents ready.
3.We’ll present your offer to the seller and keep you updated.
Terms & Conditions / Disclaimers
•All property particulars, descriptions, and measurements are provided in good faith but are intended for guidance only. They do not constitute part of any offer or contract. Prospective buyers should verify details to their own satisfaction before proceeding.
•Photographs, floor plans, and virtual tours are for illustrative purposes and may not represent the current state or condition of the property.
•Any reference to alterations or use of any part of the property is not a statement that any necessary planning, building regulations, or other consent has been obtained. Buyers must make their own enquiries.
•We reserve the right to amend or withdraw this property from the market at any time without notice.
•Anti-Money Laundering (AML) regulations: In line with current UK legislation, we are required to carry out AML checks on all buyers and sellers. A fee will apply for these checks, and this charge is non-refundable. Your offer cannot be formally submitted to the seller until these compliance checks have been completed.
•By making an enquiry or offer, you consent to your details being used for the purposes of identity verification and compliance with AML regulations.
•Our agency does not accept liability for any loss arising from reliance on these particulars or any information provided.
•All services, appliances, and systems included in the sale are assumed to be in working order, but have not been tested by us. Buyers are advised to obtain independent surveys and checks as appropriate.
For further details or clarification, please contact our office directly.
HALLWAY
The hallway to this property is modern and bright and gains access to the first floor, garage, reception room & open plan kitchen/diner.
RECEPTION ROOM
The reception room is spacious with a large double-glazed UPVC bay window looking onto the front aspect of the property providing a abundance of natural light. This room benefits from modern flooring which flows from the hallway with abstract wall decoration & two radiators for warmth.
OPEN PLAN KITCHEN/DINER
The kitchen compromises a large modern open plan kitchen, a variety of black and white high gloss cupboards and drawer units, dark marble worktops, integrated appliances and leads into both the sunroom & utility room. The room is great in size and comfortably fits a large dining room table with space for extra storage if needed. This room benefits from two radiators for warmth.
SUNROOM
The sunroom is accessed from a kitchen/diner, it benefits from large UPVC windows which allows natural light to pour in. This is the perfect family space to spend those hot summer days with double french doors allowing space to fill into the garden further adding to the useable space for entertaining.
UTILITY ROOM:
The utility room is located at the rear of the open plan kitchen with space for a washing machine and dryer with cupboard units for storage and a kick panel heater. This room leads to both the rear garden and ground floor W/C.
GROUND FLOOR W/C:
Compromising a two-piece white suite made up of a toilet and sink with part tiled surround.
FIRST FLOOR LANDING:
Open plan with access to the loft, built-in storage cupboards with immersion heater, 5 bedrooms & family bathroom.
MASTER BEDROOM
The master bedroom is situated at the front of the property with a large UPVC double glazed window, T.V. point, radiator, door to en suite with numerous space for storage.
EN SUITE:
White bathroom suite compromising; a double shower cubicle, pedestal wash hand basin, low-level w/c, part tiled walls, extractor fan, radiator and a frosted UPVC double glazed window.
BEDROOM TWO:
Bedroom two is a large double located at the front of the property with built-in wardrobes with space for a double bed and benefits from its own En suite bathroom.
EN SUITE:
White bathroom suite compromising; a double shower cubicle, pedestal wash hand basin, low-level w/c, part tiled walls, extractor fan, radiator, and double glazed window.
BEDROOM THREE:
Bedroom three is a large double located at the rear of the property, featuring UPVC double glazed window and radiator with ample space for storage which has its own En Suite.
EN SUITE:
White bathroom suite compromising; a double stein-in shower cubicle, pedestal wash hand basin, low-level w/c, extractor fan, radiator.
BEDROOM FOUR:
Bedroom four is the smallest of bedrooms located at the rear of the property with ample space for a single bed and storage units and benefits from double glazed UPVC window and radiator.
BEDROOM FIVE:
Bedroom five is a large double located at the front of the property, featuring UPVC double glazed window and radiator with space for storage.
FAMILY BATHROOM:
White three-piece suite compromising; a paneled bath with over head mixer tap shower, floating wash basin, low-level w/c, part tiled surround, dark tile effect flooring, extractor fan, radiator, double glazed window to the front aspect.
EXTERNAL:
This property boasts a large rear garden with decking, grass area, garden bar with power points, and WIFI Availability. The front garden is low maintenance with a double driveway and grass area.
Energy Efficiency and Environmental Impact

Although these particulars are thought to be materially correct their accuracy cannot be guaranteed and they do not form part of any contract.
Property data and search facilities supplied by www.vebra.com


















