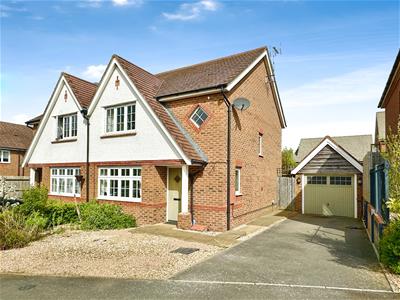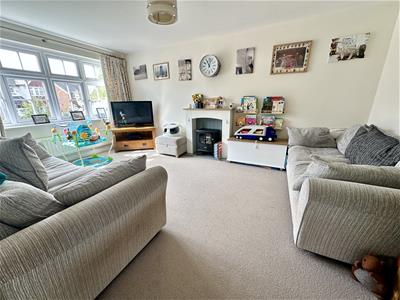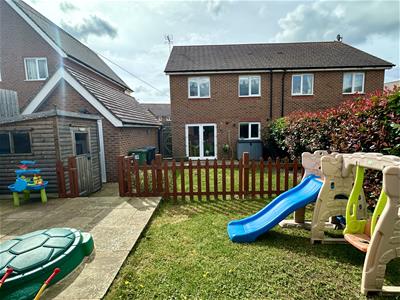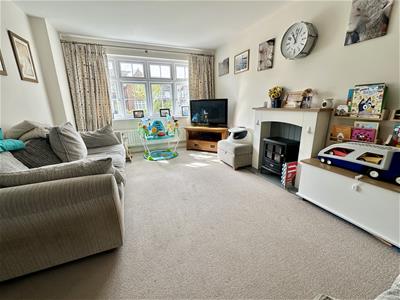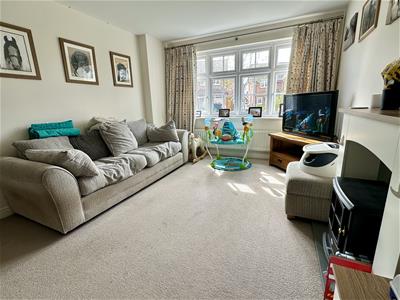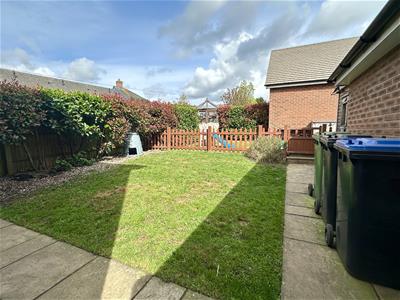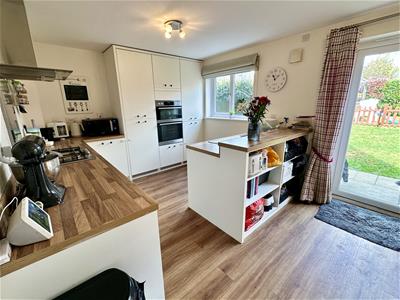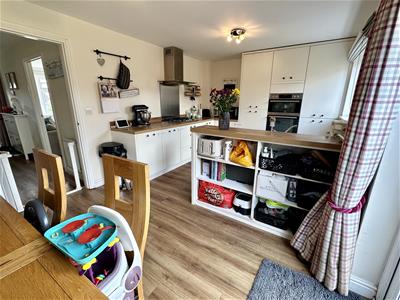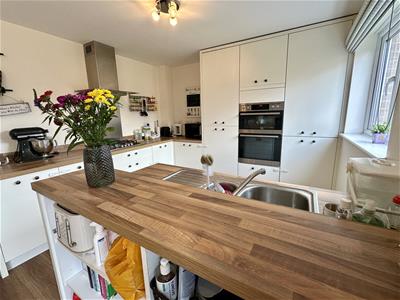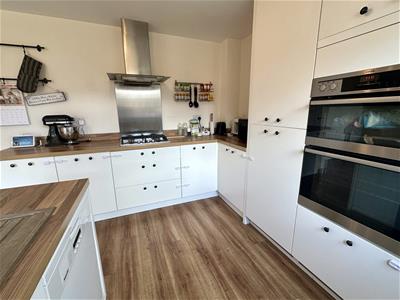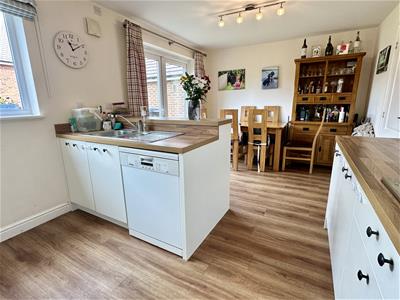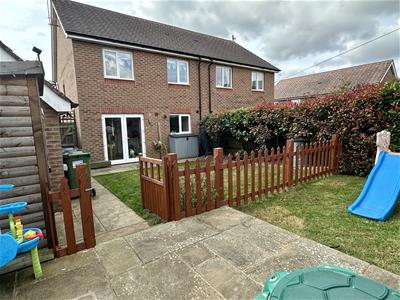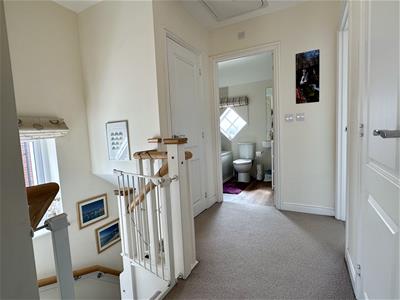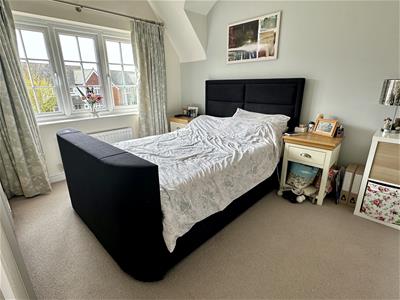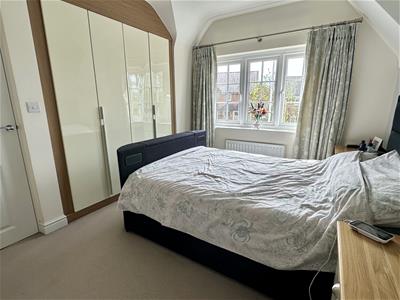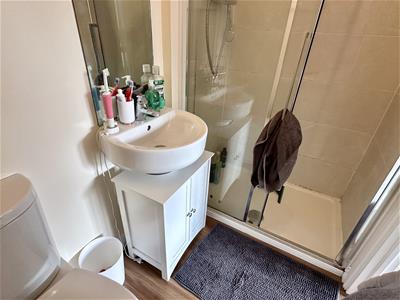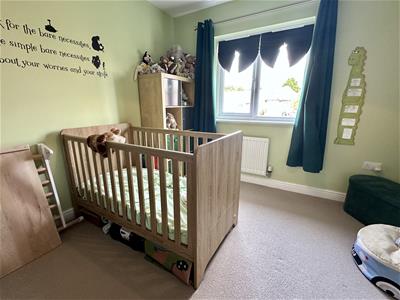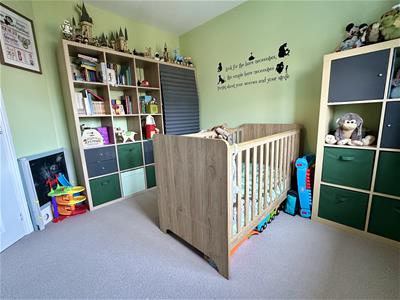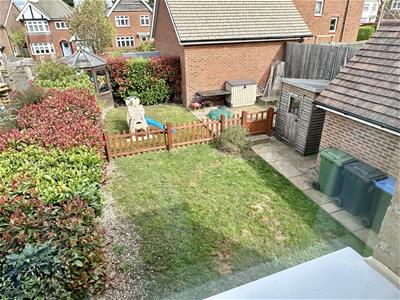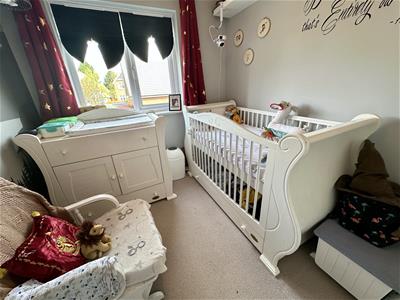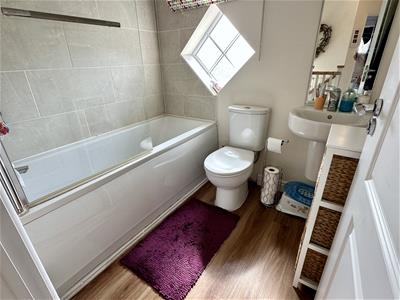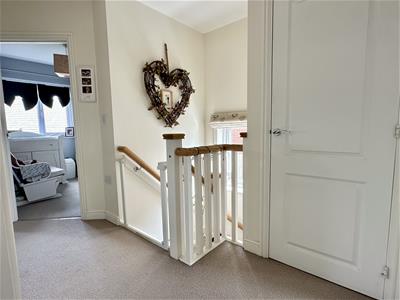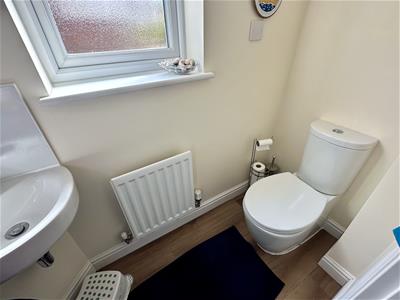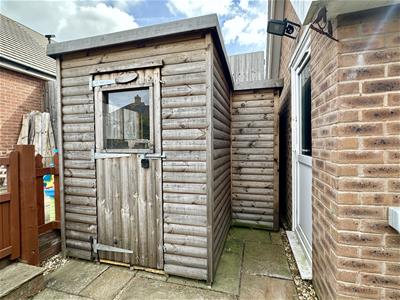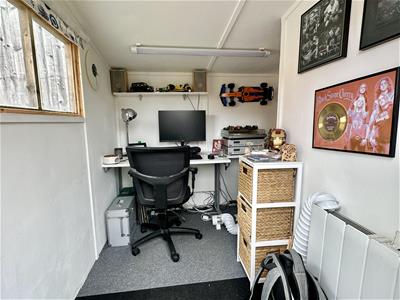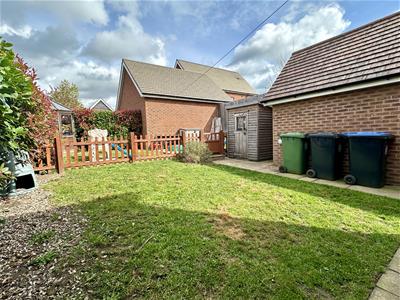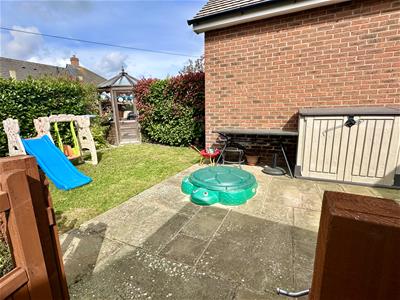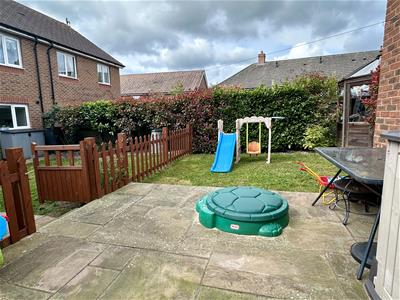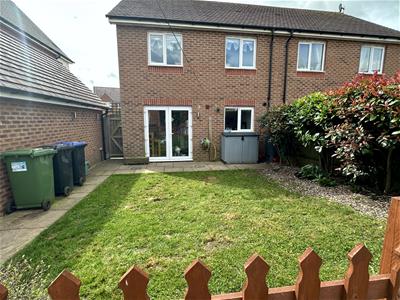
49A High Street
Alcester
Warwickshire
B49 5AF
Glebe Road, Alcester
Offers In The Region Of £350,000 Sold (STC)
3 Bedroom House - Semi-Detached
- Modern Semi-Detached family home built by Redrow in 2013
- THREE BEDROOMS, one with built-in wardrobes and En-Suite
- Living room with picture window
- Open-plan Dining/Kitchen
- Reception Hall & Downstairs WC
- Bright Landing & Family Bathroom
- Attractive frontage
- Driveway with parking for 3
- Detached Garage
- Good size Rear Garden
A modern THREE Bedroom Semi-Detached Family home built by Redrow in 2013 situated in a good position within a short walk of the town centre, several local schools and the many excellent amenities of the historic market town of Alcester itself.
The property is approached over a part garden/part gravelled frontage with tarmac driveway to the side proving parking for up to three vehicles. The drive leads to a Detached Garage.
A Canopy Porch at the front provides access into the Reception Hall. Doors open to; modern Downstairs Cloakroom, Living room at the front with picture window, an undertstairs cupboard (plumbed for washing machine), and an open-plan Dining/Kitchen with modern fitted kitchen cupboards in cream with woodblock effect worktops including a gas hob and wall-mounted double oven. There are french doors and a window from the Dining area out to the garden.
Upstairs; a bright Landing leads to the Three Bedrooms, the Master Bedroom having an En-suite shower room and fitted wardrobes. There is also a modern fitted Family Bathroom.
The good-sized Rear Garden is fully enclosed, part wall/part fencing and is mainly laid to lawn for minimal maintenance. A maturing laurel hedge covers one side and the rear. A shaped paved patio to immediate rear joins a path leading between two areas of lawned garden with further paved seating area at rear.
There is also an insulated timber Shed/Office with electric.
Energy Efficiency and Environmental Impact

Although these particulars are thought to be materially correct their accuracy cannot be guaranteed and they do not form part of any contract.
Property data and search facilities supplied by www.vebra.com
