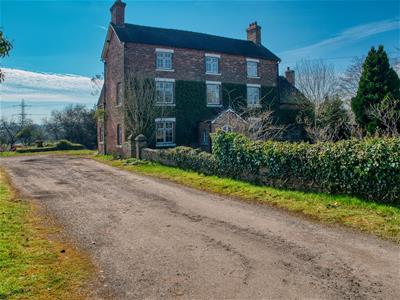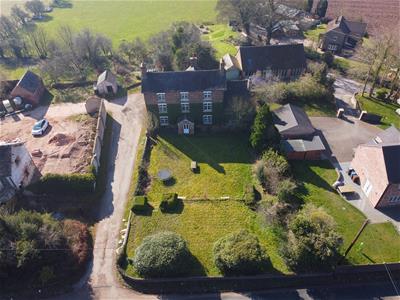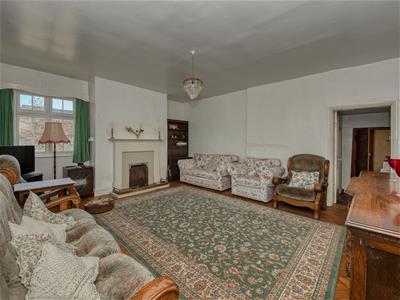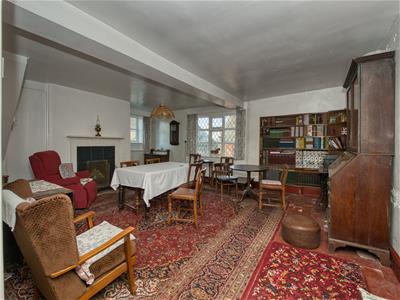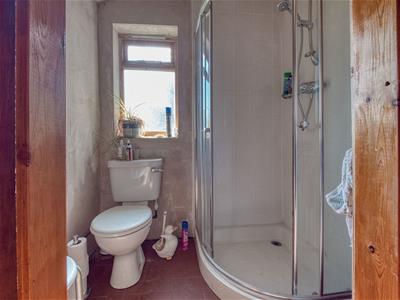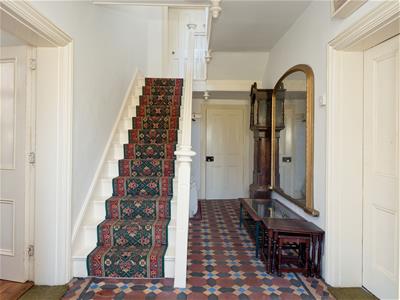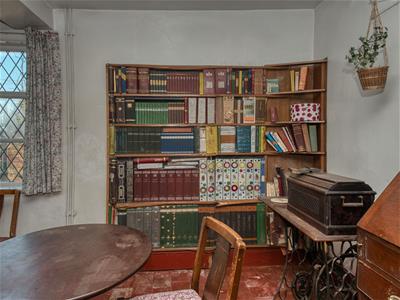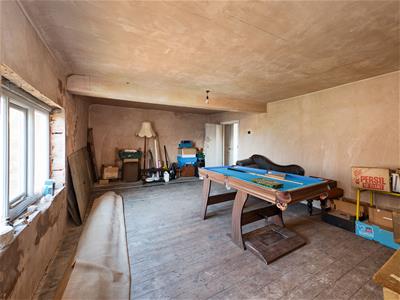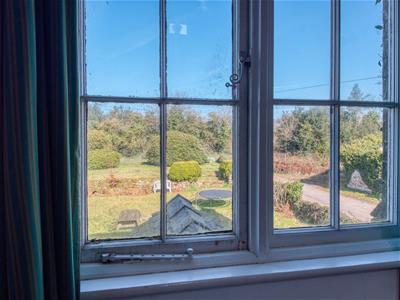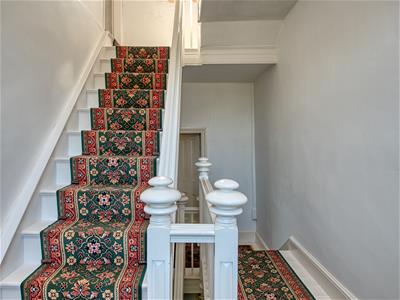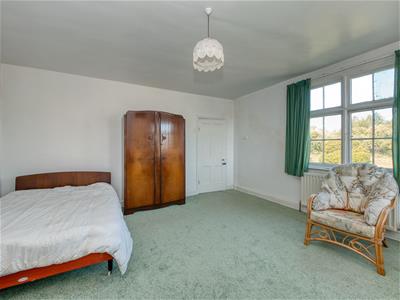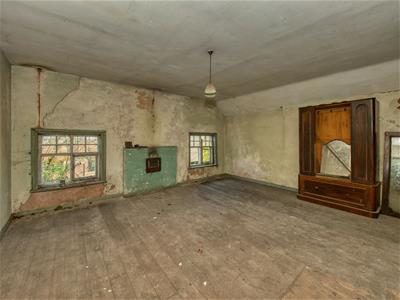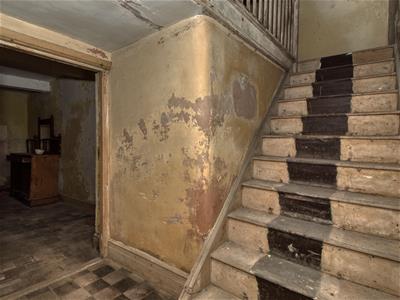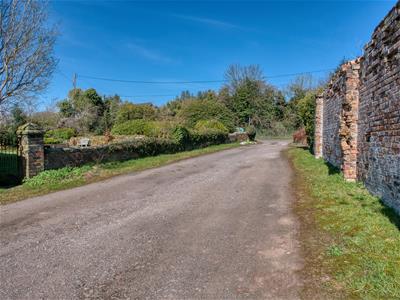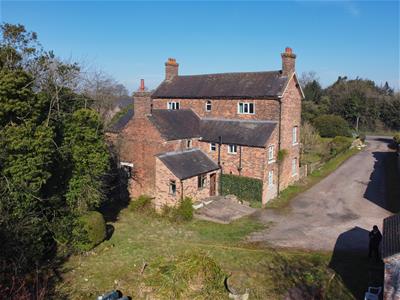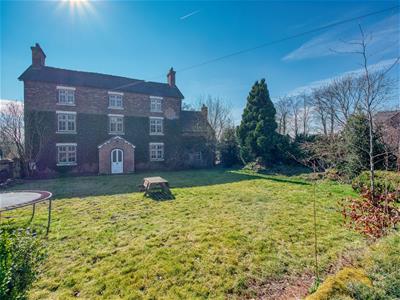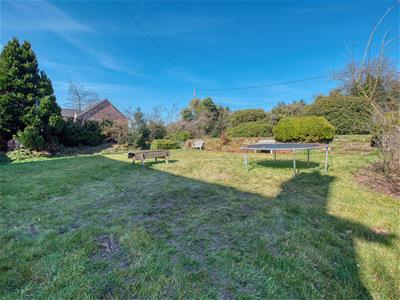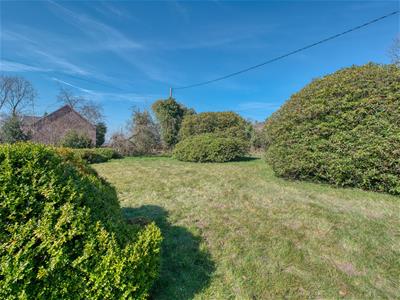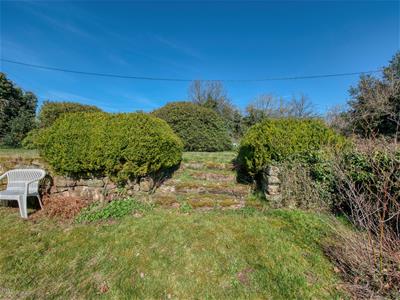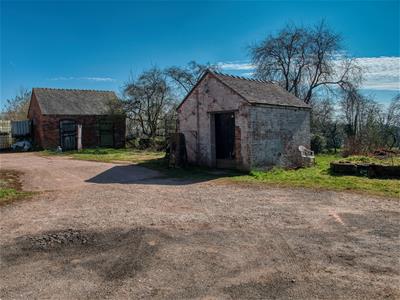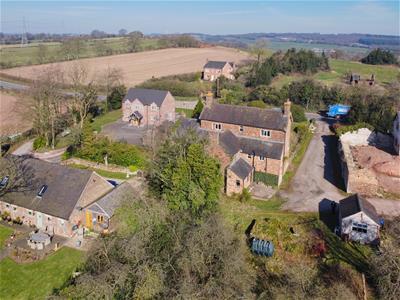.png)
Vine House, Church Street
Ashbourne
Derbyshire
DE6 1AE
Totmonslow Farm, Draycott Road
Asking Price £620,000
5 Bedroom Farmhouse
- Three Storey Farmhouse
- Five Bedrooms
- Sizeable Plot
- Large Garden
- Annex
- Outbuildings
- No Chain
- Enquiries to Ashbourne Office
An impressive detached three storey property with attached former annex, occupying a sizeable plot, extending to over half an acre in this delightfully convenient rural location.
Description
An impressive detached three storey property with attached former annex occupying a sizeable plot extending to over half an acre in this delightfully convenient rural location.
The main homestead offers much character however would benefit from some sympathetic improvement and modernisation. The annex fondly named Elsie’s Cottage is in a derelict state and requires complete modernisation.
The grounds are generous with a large garden to the front and rear garden that backs onto open farmland.
There is ample off road parking and useful brick built outbuildings.
Ground Floor
The main access door is at the front of the property and leads into a delightful Entrance Hall with beautiful Minton tiled floor with stairs rising to the first floor landing and internal access doors to the main receptions rooms, Living and Sitting Room situated at the front of the property. The Living Room would provide a spacious living area or Family Room having a feature fireplace, while the Sitting Room is equally spacious with open fire and dual aspect windows and internal access door to the rear Dining Room.
A particular feature of the Dining Room is the uniquely designed fronted book case to one wall which provides a secret entrance door to the Cellar providing useful cold storage. In the Dining Room is also an open fire and secondary staircase leading to the first floor probably the former servants access.
The Kitchen is accessed from the Dining Room, it is not fitted but has a sink and drainer and appliance space along with stone trawls, quarry tiled floor and shelf storage, this was most probably the former pantry serving the property. The Rear Hall provides excellent hanging and boot storage with external door to the rear, tiled floor and internal doors to the Dining Room and Ground Floor Shower Room having three piece shower suite including WC.
First Floor
The Landing is accessed from the Entrance Hall and continuing up to the second floor, the landing provides internal access to Bedroom One and Bedroom Two both double bedrooms with windows to the front. The first floor passage provides access to the rear staircase rising from the Dining Room and internal access to Bedroom Three another double bedroom. Also accessed from the first floor passage is the Bathroom and Separate WC.
Second Floor
The second floor landing leads to Attic Bedrooms (Bedroom Four and Bedroom Five), both are good sized double rooms similar to Bedroom One and Bedroom Two which are situated beath and are front facing.
Elsie's Cottage
A former self contained cottage which had been used as separate accommodation in the past but is now in a dilapidated state requiring complete refurbishment as there are no facilities fitted.
It offers accommodation on two floors with great scope to return to a separate self contained cottage either for use for a dependant relative or holiday letting. It has a spacious ground floor room which would make an excellent reception room with a central hallway providing access to a landing area and two rooms on the first floor.
Externally
The property is accessed along a wide private drive which leads along the side of the property to a hardstanding area adjacent to the two detached brick built outbuildings which are currently used for storage.
The front gardens are generous and predominantly laid to lawn with low level brick border wall with pedestrian gate access to the driveway. The immediate rear garden is lawned with matured trees and shrubs with the oil tank and septic tank situated within this area. The rear garden then continues at right angles and provides a good-sized garden which backs onto open fields. It is bordered by fencing to the south and a high level brick wall to the north to retain a high level of privacy.
General Information
Services
Mains Water and Electricity are connected. Oil fired central heating. Private drainage.
Tenure and Possession
The property is sold Freehold with vacant possession.
Rights of Way, Wayleaves and Easements
The property is sold subject to and with the benefit of all rights of way, easements and wayleaves whether or not defined in these particulars. A right of way is granted at the entrance to the drive for the neighbouring property.
Fixtures and Fittings
Only those fixtures and fittings referred to in the sale particulars are included in the purchase price. Bagshaws have not tested any equipment, fixtures, fittings or services and no guarantee is given that they are in good working order.
Boundaries
To the East of the property there are barns under redevelopment, once construction is completed the developer is requested to reinstate a boundary feature believed to be a wall. Further information is available on request.
Local Authority and Council Tax Band
Staffordshire Moorland District Council
Council Tax Band: E
Directions
What3words:: ///deflation.beards.suspect
Viewings
Strictly by appointment through the Ashbourne Office of Bagshaw's as sole agents on 01335 342201 or e-mail: ashbourne@bagshaws.com.
Broadband Connectivity
It is understood that the property benefits from a satisfactory broadband service; however, due to the property's location, connection speeds may fluctuate. We recommend that prospective purchasers consult https://www.ofcom.org.uk to obtain an estimated broadband speed for the area.
Mobile Network Coverage
Owing to the property's location, mobile network coverage may be limited. Prospective purchasers are advised to consult the website of Ofcom (https://www.ofcom.org.uk) to obtain an estimate of the signal strength for this area.
Agents Notes
Bagshaws LLP have made every reasonable effort to ensure these details offer an accurate and fair description of the property. The particulars are produced in good faith, for guidance only and do not constitute or form an offer or part of the contract for sale. Bagshaws LLP and their employees are not authorised to give any warranties or representations in relation to the sale and give notice that all plans, measurements, distances, areas and any other details referred to are approximate and based on information available at the time of printing.
Although these particulars are thought to be materially correct their accuracy cannot be guaranteed and they do not form part of any contract.
Property data and search facilities supplied by www.vebra.com

