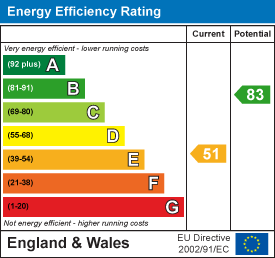
Argyle Estate Agents & Financial Services LTD
Tel: 01472 603929
Fax: 01472 603929
31 Sea View Street
Cleethorpes
DN35 8EU
Lansdowne Avenue, Grimsby
£315,000 Sold (STC)
3 Bedroom House - Detached
- Individual Three Bedroom Detached Property
- Generous Plot With Beautifully Maintained Gardens
- True South Facing Rear Aspect
- Spacious Accommodation Requiring Complete Modernisation
- Two Reception Rooms
- Three Double Bedrooms
- Dining Kitchen
- Downstairs Bathroom
- No Forward Chain
A unique architect designed mid-century home, set on a large plot with stunning south facing garden, located in this highly regarded area of Grimsby.
Occupied by the same family for five decades, the property now offers superb potential for complete renovation, reconfiguration, and scope for expansion (STPP). Boasting generous outdoor space, it has all the makings of a wonderful family home, situated within close proximity to popular schools, colleges, Barrett's Recreation Ground, People's Park, and just a short drive into Cleethorpes.
The accommodation includes original features, high ceilings and well-proportioned room sizes, comprising; a front entrance porch, reception hallway, cloaks/wc, rear living room, dining kitchen, separate dining room, a bathroom and third bedroom on the ground floor. The first floor landing leads to two further double bedrooms. Outside, the property offers ample driveway parking, a detached garage, and beautifully maintained established gardens. Viewing highly recommended...offered for sale with no forward chain.
ENTRANCE PORCH
Front entrance to the property accessed via glazed double doors. Internal door leading to:-
HALLWAY
5.38 x 1.91 (17'7" x 6'3")A spacious and welcoming hallway featuring the original wood parquet floor. With a built-in storage cupboard, and return staircase to the first floor.
CLOAKROOM
1.49 x 1.33 (4'10" x 4'4")Fitted with a pedestal hand basin, and wc. Leading to understairs storage cupboard.
LIVING ROOM
5.65 x 5.57 (18'6" x 18'3")Overlooking the rear garden with full height windows, rear access, further side windows, and wall mounted gas fire.
DINING ROOM
4.11 x 3.93 (13'5" x 12'10")A versatile room, with front and side aspect windows.
KITCHEN
5.21 x 3.48 (17'1" x 11'5")Fitted kitchen comprising of wall and base units, stainless steel sink, space for appliances, and floor mounted gas central heating boiler. Side and rear aspect windows, and access onto the rear garden.
BATHROOM
3.04 x 2.20 (9'11" x 7'2")Measured into shower enclosure.
Fitted with a large shower enclosure, bath, and pedestal basin. Two obscure glazed windows.
BEDROOM 3
4.17 x 3.23 (13'8" x 10'7")Located on the ground floor, with fitted wardrobes and side aspect window.
FIRST FLOOR LANDING
With access to the loft, and side aspect window at half landing level.
BEDROOM 1
4.95 x 4.15 (16'2" x 13'7")To front aspect, with a built-in wardrobe and storage cupboard. Potential space to create an en-suite.
BEDROOM 2
4.58 x 4.27 (15'0" x 14'0")Measured into wardrobes.
To rear aspect, with built-in wardrobes, storage/airing cupboard, and pedestal basin.
OUTSIDE
Located on the favoured south side of Lansdowne Avenue backing onto Barrett's Recreation Ground, the property is approached over a spacious driveway leading to the detached garage. The gardens are professionally maintained, being mainly laid to lawn with established beds/borders and a paved patio. Includes a summer house, shed and greenhouse.
GARAGE
4.91 x 3.23 (16'1" x 10'7")A detached brick garage with hinged doors and power/light. With adjoining shed to the rear having access to loft storage which stretches the full length of the garage.
TENURE
FREEHOLD
COUNCIL TAX
D
Energy Efficiency and Environmental Impact

Although these particulars are thought to be materially correct their accuracy cannot be guaranteed and they do not form part of any contract.
Property data and search facilities supplied by www.vebra.com
































