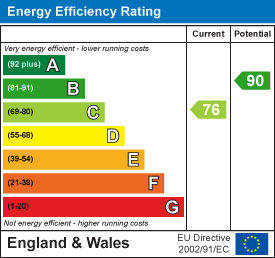
4 King Street
Alfreton
Derbyshire
DE55 7AG
2a Park Lane, Shirland
£795 p.c.m.
3 Bedroom Town House
- 3 Bedrooms
- Shirland
- Town House
- Unfurnished
- Sorry, No Smokers
- Small garden
- Allocated Parking
- DSS Considered
A well presented mid townhouse with allocated parking to rear of the property. Accommodation comprises of entrance hallway, downstairs WC, lounge and kitchen to ground floor and three bedrooms, ensuite shower room and bathroom to first floor. Parking space to rear. The property is ideally located for national commuting via the M1, A38 and A61 aswell as being located close to local school and amenities. Deposit £917.00 Council tax band A EPC rating C
Entrance Hall - 3.49m x 1.01m (`" x `") - UPVc front door with two opaque glazed units, tiled flooring, single panelled radiator with thermostatic valve, pendant light fitting, alarm panel
Lounge - 3.60m to a maximum 4.36m x 3.33m to a maximum of 5.19m (`" to a maximum of `" x `" to a maximum of `") - UPVc french doors to rear of property, UPVc double glazed window, single panelled radiator with thermostatic valve, carpeted flooring and two pendant light fittings
Understairs Storage - 1.92m x 0.88m (`" x `")
Downstairs WC - 2.24m x 0.87m (`" x `") - Tiled flooring, worktop, wall mounted wash hand basin, low WC with push button flush, wall mounted mirror, extractor fan, UPVc double glazed opaque window and tandem appliance space (washing machine point)
Kitchen - 3.22m x 2.44m (`" x `") - Tiled flooring, wall mounted Baxi Boiler, carbon monoxide detector, stainless steel sink and drainer with mixer tap over, four ring hob, stainless steel extractor hood, pendant light fitting, heat sensor alarm, single panelled radiator with thermostatic valve, range of wall and base units and worktop
Stairs leading to ........
Bedroom 1 - 3.23m x 3.05m (`" x `") - Carpeted flooring, UPVc double glazed window, single panelled radiator with thermostatic valve, pendant light fitting, and built in wardrobe with mirrored sliding doors.
En-suite - 1.34m x 1.51m (`" x `") - shower cubicle with glazed door and Triton Ivory electric shower, single panelled radiator, low WC with push button flush, pedestal wash hand basin, UPVc double glazed opaque window, recessed spotlights, extractor fan, wall mounted cupboard with mirrored door and chrome towel rail.
Bedroom 2 - 3.07m x 2.62m (`" x `") - Carpeted flooring, UPVc double glazed window, single panelled radiator with thermostatic valve and pendant light fitting
Bedroom 3 - 3.08m x 1.89m (`"x `") - Carpeted flooring, UPVc double glazed window, single panelled radiator with thermostatic valve and pendant light fitting
Bathroom - Vinyl flooring, low WC with push button flush, single panelled radiator with thermostatic valve, wall mounted mirror, chrome towel rail, tiled splashbacks, white panelled bath with chrome grab handles and gainsborough shower over, extractor fan and central ceiling light.
To the exterior - To the rear of the property there is allocated parking for one vehicle, small lawned garden with slated borders and slabbed pathway.
Bond: A bond of £917.00 will be required. Rent is to be paid in advance by Monthly Standing Order.
Council tax band A EPC rating C
Although these particulars are thought to be materially correct their accuracy cannot be guaranteed and they do not form part of any contract.
Property data and search facilities supplied by www.vebra.com














