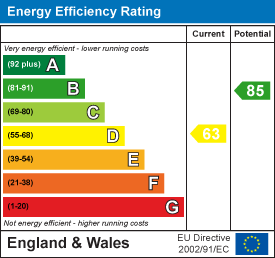
2 The Square
Calne
Wiltshire
SN11 0BY
Forman Street, Calne
£270,000
4 Bedroom House - Terraced
- NO CHAIN
- FOUR BEDROOMS
- DINING KITCHEN
- PARKING
- FOUR PIECE BATHROOM
- GUEST CLOAKROOM
- WALK-IN STORE
VACANT POSSESSION & NO CHAIN! A four bedroom home that offers very generous ground floor accommodation which includes a ground floor double bedroom/family, office room. The home features a fitted dining kitchen6 ft x 10ft (4.88m x 3.05m), a living room of 4.88m x 3.66m (4.88m x 3.66m), guest cloakroom, two halls and a walk-in store. The first floor gives you three large bedrooms- two that can accommodate super-king beds and a third that has extensive built-in bedroom furniture. These are complemented by a fully tiled four piece bathroom Outside id a landscaped garden, two car drive and a further garden. Gas centrally heated, double glazed and filled with bespoke features.
LOCATION
The home is placed close to the Recreation Fields and Heritage Quarter of Calne, just to the south of the centre. Close by is the famous 'Doctor's Pond' which was key in the discovery of Oxygen. It is a gentle stroll to the multiple facilities of the town centre, Merchants Green, Norman Church, Quaint Shops of Church Street and the River Marden. Very close by a walks along the river and to countryside beyond. Direct access onto the National Cycle Route. There is a local primary school close by and the local secondary school and leisure centre (with pool) are within easy access.
ACCESS & AREAS CLOSE
To the east down the A4 you will pass Cherhill White Horse, Silbury Hill, Historic Avebury and then onto Marlborough. To the west is Bowood, Chippenham, Bath and the M4 westbound. To the north is Royal Wootton Bassett and the M4 eastbound. Southerly routes take you to Devizes and Salisbury. The No 55 Bus connects Chippenham and Swindon Train Stations and connecting the towns and illages in-between. It runs around every 20 minutes in both directions at paek times.
ENTRANCE HALL
Stairs rise to the first floor. Space for display furniture. There is access to the living room and bedroom four/study office. Door to the landscaped garden.
BEDROOM FOUR/FAMILY,STUDY, OFFICE ROOM
3.28m x 2.62m (10'9 x 8'7)This room offers a great multi-functional use. Ideal as a guest bedroom or as an extra family room/office/study or hobby room. Windows look out over the landscaped garden. There is room for a double bed and further furniture.
LIVING ROOM
4.88m x 3.66m (16' x 12')Impressive in size the living room can happily accommodate a number of large sofas and further furniture. French doors open out onto the landscaped garden and expand living space in fine weather.
FITTED DINING KITCHEN
4.88m x 3.05m (16' x 10')The kitchen is organised to offer space for a dining table and chairs. There is a selection of fitted wall and floor cabinets with work surfaces. The cabinets include pan drawers and glass display. Inset gas hob and double oven. Room has been allowed for an 'American Style' fridge freezer, a washing machine and a dryer. Inset sink and drainer. Tile finishes. A window looks out over the rear garden. Door to the rear hall. Tile finishes.
REAR HALL
Doors give access to the guest cloakroom, walk in store and the rear garden.
GUEST CLOAKROOM
1.70m x 0.79m (5'7 x 2'7)Water closet and a contemporary glass bowl wash basin. Window with privacy glass.
WALK-IN STORE
3.30m x 1.83m maximum (10'10 x 6' maximum)Very handy walk-in store.
FIRST FLOOR LANDING
Doors give access to the bedrooms and the four piece bathroom.
FOUR PIECE BATHROOM
2.74m x 2.13m (9' x 7')Full height tiling, chrome towel rail radiator and a window with privacy glass. The suite offers a walk-in double shower with both raindrop and hand held showers. There is a panel enclosed bath, water closet and a pedestal wash basin.
MASTER BEDROOM
3.84m x 3.58m (12'7 x 11'9)A window looks out over the rear garden. There is room for a super-king size bed and further furnishing. To one corner is the feature of glass shelving set into an arch with lighting.
BEDROOM TWO
3.89m x 3.10m (12'9 x 10'2)This bedroom can also accommodate a super-king size bed and extra furniture. A window looks out over the landscaped garden.
BEDROOM THREE
4.88m x 2.44m including wardrobes (16' x 8' includThis room is currently organised as a large dressing room. There is a large bank of mirrored wardrobes, dressing table with lighting, drawers and shelving. There are two deep store cupboards.
LANDSCAPED GARDEN
The garden has many features that include raised beds, shaped flower beds with pergola over for cultivation, shaped flower beds with mature planting and pathways leading to the pergola patio area.
Adjacent to the home is a pergola covered patio area that is perfect for outside dining and entertaining.
REAR DRIVE PARKING
The home has a drive that forms part of the rear garden and can accommodate two vehicles.
REAR GARDEN
The garden is organised with ease of maintenance in mind. Patio and graveled areas.
THE HOME
Outlined in a little more detail as follows;
Energy Efficiency and Environmental Impact

Although these particulars are thought to be materially correct their accuracy cannot be guaranteed and they do not form part of any contract.
Property data and search facilities supplied by www.vebra.com



















