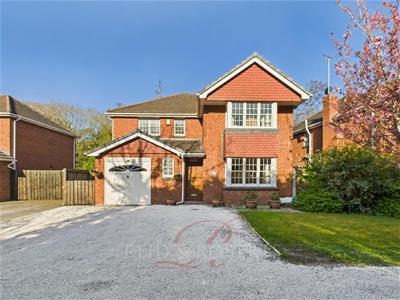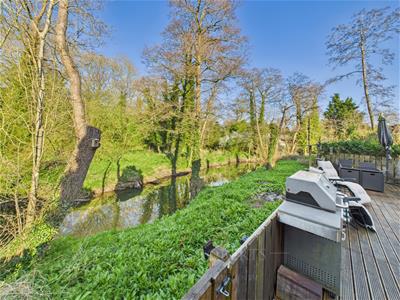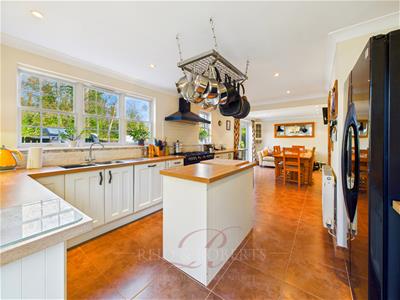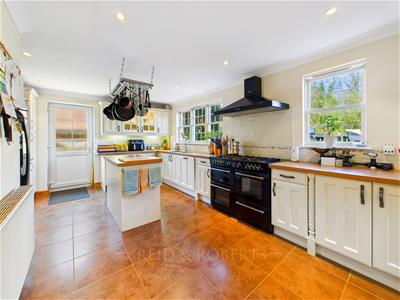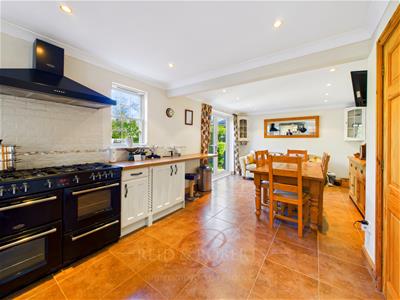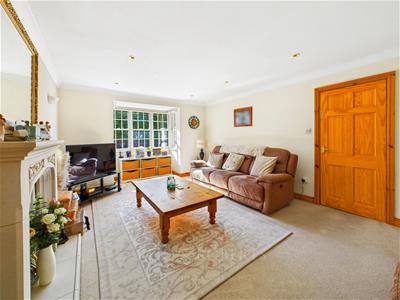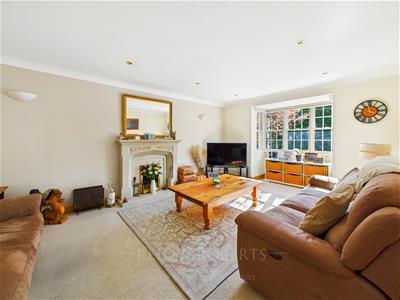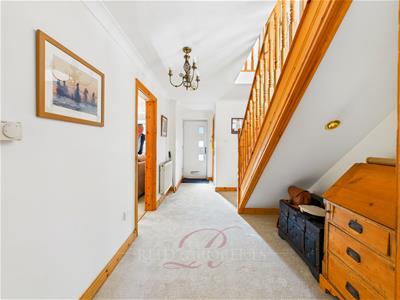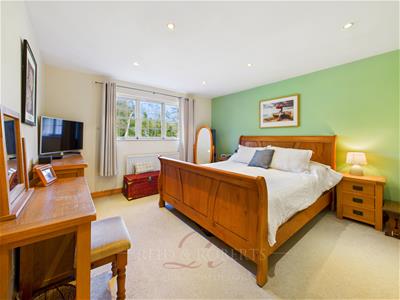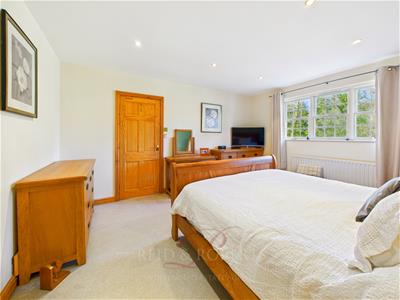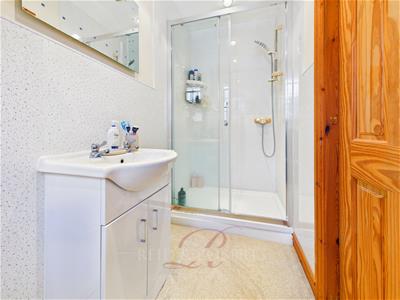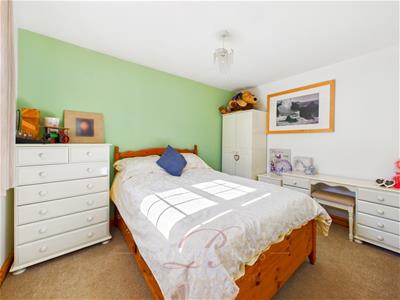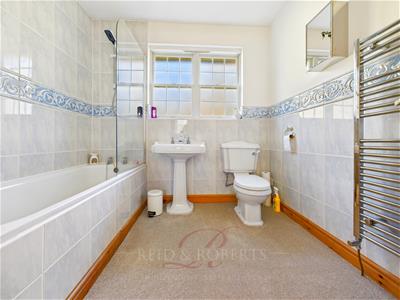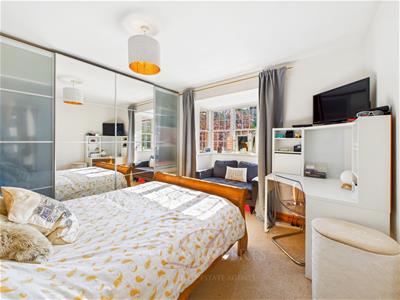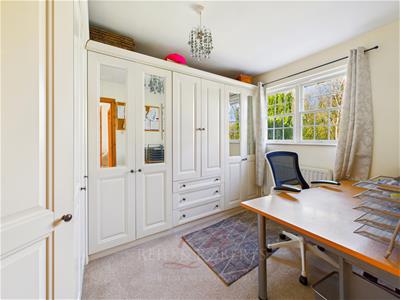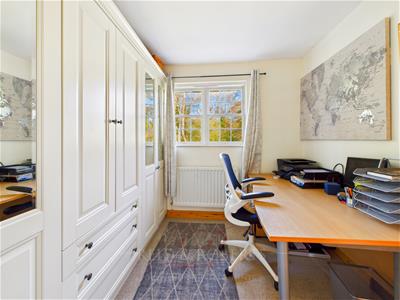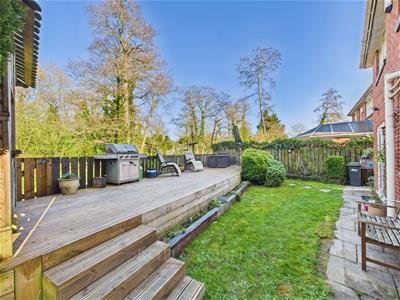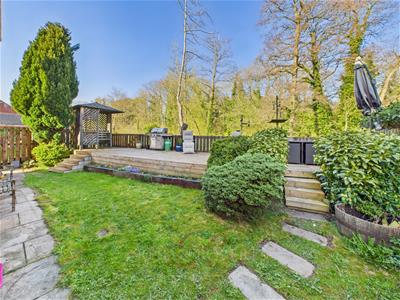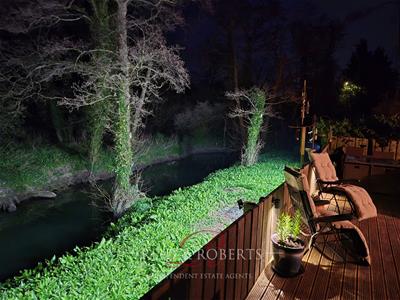
4 Chester Street
Mold
Flintshire
CH7 1EG
Riverside Court, Pontblyddyn
Offers In The Region Of £360,000 Sold (STC)
4 Bedroom House - Detached
- Executive Four Bedroom Detached Family Home
- Peaceful Cul-De-Sac Location
- Views of the River Alyn & Woodland
- Immaculate Interior Throughout
- Large Open Plan Kitchen/Family Room
- Four Double Bedrooms
- Principle Bedroom with En-Suite
- Modern Family Bathroom & Ground Floor W.C.
- Private Rear Garden with Decking
- EPC - C
Reid and Roberts Estate Agents are pleased to present this exceptional four-bedroom detached residence, nestled in an exclusive and peaceful cul-de-sac in the sought-after village of Pontblyddyn.
Beautifully presented throughout, this outstanding family home offers the perfect blend of contemporary design, classic charm, and everyday comfort. With breathtaking views over the River Alyn and mature woodland to the rear, it provides an idyllic setting for those seeking space, style, and serenity.
From the moment you arrive, the property impresses with its spacious driveway providing ample off-road parking and a neatly lawned front garden, all leading to a welcoming entrance. Inside, the accommodation is thoughtfully laid out for modern family living. The entrance hallway gives way to a convenient ground floor W.C. a generous lounge perfect for relaxing evenings, and a stunning open-plan kitchen/dining room designed with both everyday life and entertaining in mind. Flooded with natural light and finished to a high standard, this space truly forms the heart of the home.
A striking ‘gallery-style’ landing leads to the first floor, where you’ll find a spacious principle bedroom complete with its own en-suite, three further well-proportioned bedrooms, and a beautifully appointed family bathroom. Externally, the rear garden is a true highlight, mainly laid to lawn and framed by fencing for privacy, with a decked area ideal for al-fresco dining or family gatherings. The garden enjoys an uninterrupted outlook over the River Alyn and surrounding woodland, creating a picturesque and tranquil backdrop that changes beautifully with the seasons.
Situated in the sought-after village of Pontblyddyn, just a short drive from Mold, the property benefits from a semi-rural setting while remaining conveniently located for everyday amenities. The area is renowned for its natural beauty, with scenic walks, local pubs, and charming countryside on the doorstep.
Accommodation Comprises:
The property is accessed via a private road that leads into a cul-de-sac. From there, the property is approached via its own driveway, which offers ample off-road parking. A lawned garden sits to the side, providing a pleasant approach to the home.
Canopy Porch
With Composite door having frosted inset square panels leads into:
Reception Hallway
The spacious entrance hallway offers an attractive staircase leading to the first floor accommodations. Coved ceiling, double panel radiator and a courtesy door leading into the integral garage.
Door leading into:
Ground Floor W.C
Conveniently located off the hallway, the ground floor W.C is fitted with a modern two-piece suite comprising a wall-mounted hand basin and a low flush W.C. There is a frosted UPVC sash window to the front elevation, a double panel radiator, and decorative partial wall tiling for a stylish finish.
Lounge
6.17m x 3.78m (20'2" x 12'4")This beautifully presented, light-filled lounge is exceptionally spacious and perfect for relaxing or entertaining. A large box bay window floods the room with natural light, while a living flame gas fire with decorative marble surround adds warmth and charm. Further features include coved ceilings, inset spotlights, a TV point, and an aerial socket.
Kitchen/Dining/Family Room
8.94m x 3.68m (max) (29'3" x 12'0" (max))Stretching the full length of the property, the kitchen diner is a real showstopper. Offering a charming modern country-style kitchen with a comprehensive range of wall and base units, including glazed display cabinets and complementary wooden worktops, it’s a space designed for both practicality and sociable living. Features include a dual-bowl sink unit with mixer tap, integrated dishwasher, island unit with wine rack and storage, space for a range cooker and fridge freezer, and tiled flooring.
To the rear, two large double-glazed windows and French doors open onto the garden and offer stunning views of the river and woodland beyond. There’s ample space for a dining table and even a snug area with sofa – perfect for entertaining or family gatherings. Additional details include a double panel radiator, telephone point, coved ceiling, and recessed spotlights.
Stairs from Hallway lead to:
Gallery Landing
A generously proportioned landing provides access to all four bedrooms and the family bathroom. There’s loft access, a built-in airing cupboard with shelving and radiator, a sash-style double glazed window to the front elevation, and a further radiator on the landing itself.
Main Bedroom
4.39m x 3.81m (14'4" x 12'5")Positioned to the rear to take full advantage of the stunning river and woodland views, the principal bedroom is a luxurious space. It features a UPVC sash-style window, recessed spotlights, single panel radiator, telephone point, and TV aerial point.
En-Suite
The en-suite is fitted with a stylish three-piece suite, including a low flush W.C, wash hand basin set into a vanity unit, and a double-sized shower cubicle. Additional features include a heated towel rail and frosted double-glazed window to the side elevation.
Bedroom Two
4.01m (max) x 3.81m (13'1" (max) x 12'5")A spacious second double bedroom with a box bay UPVC sash window to the front elevation. The room benefits from a range of fitted wardrobes with mirrored sliding doors, a panel radiator, TV and telephone points, and a central ceiling light.
Bedroom Three
3.61m x 2.62m (11'10" x 8'7")Another generously sized double bedroom with a double-glazed sash window to the front, panel radiator, TV aerial point, and ceiling light.
Bedroom Four
3.33m x 2.03m (plus wardrobes) (10'11" x 6'7" (pluCurrently used as a dressing room and study, bedroom four features a full-length range of fitted wardrobes, telephone point, panel radiator, and a double-glazed sash window overlooking the river and surrounding woodland.
Family Bathroom
2.36m x 2.03m (7'8" x 6'7")Recently updated, the contemporary three-piece suite includes a full-size panel bath with electric shower over, pedestal wash hand basin, and low flush WC. The bathroom is partially tiled and features a heated towel rail, a frosted double-glazed window to the rear elevation, and modern fittings throughout.
Garage
Accessed internally from the hallway, the garage offers an up-and-over door, plumbing for a washing machine, housing for the central heating boiler, and excellent additional storage space.
Outside
The outdoor space is where this home truly shines. To the rear, a beautifully maintained lawn leads up to a delightful raised decked patio area – the perfect spot to relax and soak up the peaceful river views and watch the wildlife. The setting is both serene and private, offering a rare opportunity to enjoy nature right from your own garden.
To the front, the property enjoys ample off-road parking for multiple vehicles, a lawned garden, and access to the integral garage.
Location
Pontblyddyn is a semi- rural small village which is conveniently located close the A55 which offers a link-up to the main motorway networks across the North Region. The Village also benefits from being situated a short distance from Mold, a thriving market town offering a wide range of shops, primary schools, secondary schools, recreational facilities, library and a variety of supermarkets. The town of Wrexham and the City of Chester are also close by.
EPC Rating- C
Council Tax - Band F
Directions
From the Agent's Mold Office proceed along Chester Street and on reaching the mini roundabout take the second exit onto Chester Road. At the main roundabout take the third exit towards Wrexham and continue for some 2 miles into Pontblyddyn village. On entering the Village, Riverside Court will be observed on the left hand side, just before the petrol station you will see on your right.
Do You Have A Property To Sell?
Please call 01352 700070 and our staff will be happy to help with any advice you may need. We can arrange for Lauren Birch or Holly Peers to visit your property to give you an up to date market valuation free of charge with no obligation.
Would you like to arrange a viewing?
Strictly by prior appointment through Reid & Roberts Estate Agents. Telephone Mold office on 01352 700070. Do you have a house to sell? Ask a member of staff for a FREE VALUATION without obligation.
How To Make An Offer
Call a member of staff who can discuss your offer and pass it onto our client. Please note, we will want to qualify your offer for our client
Loans and Repayments
YOUR HOME IS AT RISK IF YOU DO NOT KEEP UP REPAYMENTS ON A MORTGAGE OR OTHER LOANS SECURED ON IT.
Looking For Mortgage Advice?
Reid & Roberts Estate Agents can offer you a full range of Mortgage Products and save you the time and inconvenience of trying to get the most competitive deal yourself. We deal with all major Banks and Building Societies and can look for the most competitive rates around. Telephone Mold office on 01352 700070
Misrepresentation Act
These particulars, whilst believed to be accurate, are for guidance only and do not constitute any part of an offer or contract - Intending purchasers or tenants should not rely on them as statements or representations of fact, but must satisfy themselves by inspection or otherwise as to their accuracy. No person in the employment of Reid and Roberts has the authority to make or give any representations or warranty in relation to the property.
Money Laundering
Both vendors and purchasers are asked to produce identification documentation and we would ask for your co-operation in order that there will be no delay in agreeing the sale.
Our Opening Hours
MONDAY - FRIDAY 9.00am - 5.30pm
SATURDAY 9.00am - 4.00pm
PLEASE NOTE WE OFFER ACCOMPANIED VIEWINGS 7 DAYS A WEEK
Services
The Agents have not tested any included equipment (gas, electrical or otherwise), or central heating systems mentioned in these particulars, and purchasers are advised to satisfy themselves as to their working order and condition prior to any legal commitment.
Energy Efficiency and Environmental Impact


Although these particulars are thought to be materially correct their accuracy cannot be guaranteed and they do not form part of any contract.
Property data and search facilities supplied by www.vebra.com
