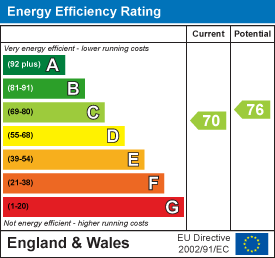
14 Euston Place
Leamington Spa
Warwickshire
CV32 4LY
Coniston Road, Milverton Leamington Spa
Offers Over £200,000
3 Bedroom Maisonette
- Ground Floor Maisonette
- Lounge
- Kitchen
- Three Bedrooms
- Bathroom
- Gardens Front and Rear
- Potential for Modernisation
- No Chain
This purpose built ground floor three bedroomed maisonette is situated within a cul-de-sac to the North West of central Leamington and within easy reach of amenities in Milverton and the town centre. The maisonette is offered for sale with the benefit of no onward chain and offers excellent scope and potential for modernisation whilst incorporating UPVC double glazing, along with gas fired central heating. The maisonette has the additional benefit of gardens to both front and rear and the residue of a long 999 year lease.
We understand that mains water, gas, electricity and drainage are connected to the property. We have not carried out any form of testing of appliances, central heating or other services and prospective purchasers must satisfy themselves as to their condition and efficiency.
LOCATION
The popular residential area of Milverton lies to the North West of central Leamington Spa being close to amenities within Milverton itself, whilst also being easily accessible for the full range of town centre facilities including Leamington's wide array of shops and independent retailers, parks, bars, restaurants and artisan coffee shops. There are excellent local road links available including those to neighbouring towns and centres along with links to major routes and the Midland motorway network, whilst Leamington Spa railway station offers regular commuter rail links to London and Birmingham amongst other destinations.
ON THE GROUND FLOOR
UPVC double glazed entrance door opening into:-
ENTRANCE HALLWAY
With built-in storage cupboard and doors to:-
LOUNGE
5.13m x 4.11m (16'10" x 13'6")Having UPVC double glazed picture window to front elevation, feature period style fireplace housing an inset open coal effect living flame gas fire and central heating radiator.
KITCHEN
3.07m x 1.93m (10'0" x 6'3")Being fitted with a range of base cupboards, drawers and wall cabinets to two sides comprising base cupboards and drawers with roll edged marble effect worktops over and tiled splashbacks, inset sink unit with mixer tap, matching wall cabinets, space for gas cooker and washing machine, UPVC double glazed window and folding door to built-in cupboard which houses the Worcester gas fired boiler.
BEDROOM ONE
3.72m x 3.07 max (12'2" x 10'0" max)- to rear of fitted wardrobes.
Having a range of fitted wardrobing extending across one side of the room providing hanging and storage space, UPVC double glazed window and central heating radiator.
BEDROOM TWO
2.75m x 2.13m (9'0" x 6'11")With UPVC double glazed window and central heating radiator.
BEDROOM THREE
2.73m x 1.81m (8'11" x 5'11")- to rear of fitted cupboards.
Having fitted cupboards to either side of the room with sliding doors fronting and UPVC double glazed window.
BATHROOM
With pink fittings comprising close coupled WC, pedestal wash hand basin, cast iron bath with Triton electric shower unit over, obscure UPVC double glazed window and central heating radiator.
OUTSIDE
FRONT
A pea gravelled foregarden set with several trees and shrubs, to the left of which a paved footpath gives shared access to the neighbouring maisonette as well as access to the rear garden.
REAR GARDEN
Which is largely paved for ease of maintenance with two bedded areas and a timber garden shed.
TENURE
The property is of leasehold tenure for a term of 999 years from 25th March 1957.
Ground rent is payable of £5 per annum.
DIRECTIONS
Postcode for sat-nav - CV32 6PG.
Energy Efficiency and Environmental Impact

Although these particulars are thought to be materially correct their accuracy cannot be guaranteed and they do not form part of any contract.
Property data and search facilities supplied by www.vebra.com











