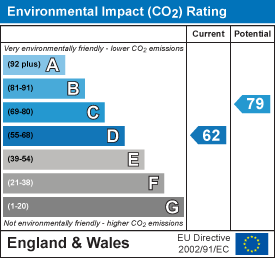Belle Vue Road, Walthamstow
Offers In Excess Of £750,000 Sold (STC)
3 Bedroom House - Mid Terrace
- Three Bedrooms
- Victorian Mid Terrace
- Well Presented
- Period Features Throughout
- 20 Meter Private Garden
- Large Basement
- Extended Kitchen Diner
- Upper Walthamstow Location
Set on a quiet residential street in Upper Walthamstow, this Victorian mid-terrace home offers a generous three-bedroom layout enriched with period character. Original features lend warmth and personality throughout, while at the rear, an extended kitchen diner provides a bright and welcoming space for family life and entertaining, opening onto a beautifully maintained 20-metre private garden. A large basement adds excellent storage and potential for future use, and with local amenities, green spaces, and strong transport links all within easy reach, the location combines comfort with everyday convenience.
IF YOU LIVED HERE…
Smartly finished in grey with striking black and white accents, the exterior of the home subtly showcases its Victorian charm. Inside, high ceilings run throughout, enhancing the sense of space from the moment you step in. Just off the hallway, stairs lead to a fully lit basement and cellar—an adaptable area suited to a home office, gym, creative space, or simply for extra storage.
At the front, the reception room enjoys a large south-facing bay window that fills the space with light. Decorative plasterwork draws the eye upward, while a fireplace adds a warm focal point. The dining room leads into the kitchen and breakfast area, with the same ceiling detail continuing through to tie the rooms together.
The kitchen features warm wood cabinetry paired with black gloss countertops. Skylights, large windows with treetop views, and a glazed door to the garden bring in plenty of light. A central island with a breakfast bar adds storage and casual seating, while the adjoining breakfast room offers space for dining, relaxing, or working from home.
Outside, the garden begins with a decked area perfect for al fresco meals and entertaining. A lawn stretches beyond, bordered by shrubs and mature trees, with a second deck at the far end—ideal for a barbecue or additional seating, all beneath wide, open skies.
Upstairs are three bedrooms and a family bathroom. The main bedroom is bright and spacious, with a bay window, ceiling rose, and coving that echo the details below. The two rear bedrooms overlook the garden—one easily fits a double bed, while the other works well as a guest room, nursery, or study. All three rooms are carpeted for added comfort. nThe bathroom includes a bath with an overhead rain shower, while a window allows for natural light and ventilation—completing this well-balanced home.
This property is well placed to enjoy the best of Walthamstow. Nearby, Wood Street Indoor Market offers vintage finds, crafts, and independent traders, while Epping Forest provides a peaceful escape with miles of woodland trails. For fitness and leisure, the Walthamstow Feel Good Centre offers swimming, a gym, and various classes.
Art lovers and weekend wanderers will appreciate being close to the vibrant God’s Own Junkyard—an iconic spot of neon art and quirky charm—as well as Lloyd Park, home to the William Morris Gallery and local events.
Families are well catered for, with a strong selection of schools in the area. Thorpe Hall Primary is nearby, while Forest School offers private education in a beautiful woodland setting.
WHAT ELSE?
Wood Street Station is within easy reach, providing Overground services that connect easily to the Victoria Line and central London. A range of local bus routes also serve the area, offering convenient links across Walthamstow, neighbouring areas, and key transport hubs, making commuting and day-to-day travel simple and accessible.
Reception Room
4.42 x 3.58m (14'6" x 11'8")
Dining Room
3.82 x 3.03m (12'6" x 9'11")
Kitchen / Breakfast Room
7.16 x 5.06m (23'5" x 16'7")
Bedroom
4.30 x 3.62m (14'1" x 11'10")
Bedroom
3.85 x 2.73m (12'7" x 8'11")
Bedroom
2.90 x 2.43m (9'6" x 7'11")
Bathroom
2.12 x 1.54m (6'11" x 5'0")
Basement
8.33 x 5.31m (27'3" x 17'5")
Cellar
5.09 x 4.00m (16'8" x 13'1")
Garden
20m (65'7")
A WORD FROM THE OWNER...
"We have lived in Belle Vue Road for 35 years, raising our two sons here. We have excellent neighbours, some new and some who have been here longer than ourselves. This is a very family-oriented street with a great mix of age groups. Over 40 years in the property, we have extended the ground floor, which now has a large open-plan space where we have held numerous events with family and friends. Our decking area has also allowed them to be held outside, weather permitting. With the garden being on a lower level than the ground floor, we have fantastic views over the allotments and across to Chingford Plains. Epping Forest is at the top of the road, where you can walk, cycle, or run all the way to High Beech. It is sometimes difficult to remember we are living in London, although the close proximity to the tube, rail, and road links makes travelling into the center of London easy."
Energy Efficiency and Environmental Impact


Although these particulars are thought to be materially correct their accuracy cannot be guaranteed and they do not form part of any contract.
Property data and search facilities supplied by www.vebra.com
.png)





































