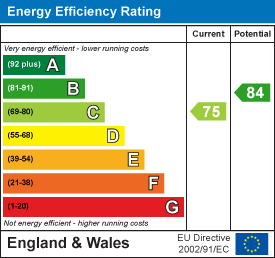
33 Holywell Street
Chesterfield
Derbyshire
S41 7SA
Nether Croft Road, Brimington, Chesterfield, Derbyshire S43
Offers Over £350,000
3 Bedroom House - Detached
- Three double bedrooms - all with built in wardrobes
- Stunning kitchen diner with breakfast bar seating area and integrated appliances
- Two reception rooms and a separate utility room
- Generous 1,287 sq ft
- Located in the suburb of Brimington - Cul de sac
- Close to local amenities and Easy access to the main commuter routes
- Ideal family home
- Viewing highly recommended
- Quiet and popular residential area
- Driveway parking for two cars
EXECUTIVE DETACHED FAMILY HOME......Nestled on the charming quiet cul d sac called Nether Croft Road in the suburb of Brimington, this delightful executive detached family property offers a perfect blend of comfort and convenience. Spanning an impressive 1,287 square feet, this home features two inviting reception rooms, ideal for both relaxation and entertaining guests.
With three well-proportioned double bedrooms all with built in wardrobes, there is ample versatile space for families or those seeking a guest room or home office. The property boasts two modern bathrooms, ensuring that morning routines are a breeze and providing privacy for all occupants.
In addition to its spacious interior, the property includes driveway parking for two vehicles, a valuable asset in today’s busy world and to the rear is a beautifully landscaped enclosed rear family sized garden, perfect for entertaining.
The location in Brimington is particularly appealing, offering a friendly community atmosphere while remaining close to local amenities and transport links.
This property is a wonderful opportunity for anyone looking to settle in a vibrant area with plenty of space and modern comforts. Whether you are a growing family or simply seeking a new place to call home, this residence on Nether Croft Road is sure to meet your needs.
**Contact Pinewood Properties for further details or to book a viewing!**
Entrance Hall
A welcoming entrance hall that leads to;
Kitchen / Diner
6.31 x 4.36 (20'8" x 14'3")This lovely open space features a large bay window that allows for lots of natural light to fill the space, along with a secondary uPVC window located in the kitchen section. A central heating radiator fills the space with warmth on those cold winter days. A lovely styled modern kitchen, with granite style worktops and white unit fronts this space is perfectly modern and stylish, featuring an electric hob and oven and a swan neck mixer and drainer with quarter bowl built into the worktop.
Lounge
5.12 x 3.58 (16'9" x 11'8")This open plan lounge features a lovely bay window like the kitchen / diner. A feature fireplace sits in the lounge area, creating a homely and warm space for families. A central heating radiator completes the room.
As we move to;
Dining Room
2.53 x 3.60 (8'3" x 11'9")The dining room features a central heating radiator, wooden panel flooring, similar to the lounge and double patio doors leading out onto the garden.
Study / Utility
2.33 x 4.36 (7'7" x 14'3")The converted garage features a huge storage space at the back of the room, wooden panel flooring, a central heating radiator and a uPVC window overlooking the drive. Lovely modern worktop at the back of the room features a sink and drainer built into it and under counter space for a washer and dryer.
WC
Wooden panel flooring, heated towel rail, pedestal hand wash basin and a toilet complete this lovely WC, perfectly practical.
Landing
The landing features a fitted carpet, loft access and a central heating radiator.
Bathroom
2.22 x 1.99 (7'3" x 6'6" )The bathroom has tiled flooring, a pedestal hand wash basin, a rounded free standing bath and shower and a toilet, all with tiled splash back, and finally a uPVC window.
Bedroom 1
3.68 x 3.53 (12'0" x 11'6")This room features a large window and a central heating radiator beneath it, wooden flooring an ensuite and a well sized walk in wardrobe with a window in it.
Ensuite
0.87 x 2.66 (2'10" x 8'8")Tiled flooring, heated towel rail and a suspended hand wash basin, along with a shower unit, toilet and a uPVC window with frosted glass for privacy complete this room.
Bedroom 2
2.83 x 2.84 (9'3" x 9'3")This lovely room features wooden flooring with character, a central heating radiator, a uPVC window and a small storage cupboard.
Bedroom 3
3.26 x 3.60 (10'8" x 11'9")Finally this room features the same lovely wooden flooring, a central heating radiator, a large uPVC window overlooking the garden and a large wardrobe space.
Exterior
The lovely garden features a raised grass area and paving surrounding it perfect for entertaining or having family get togethers.
General Information
Tenure - Freehold
Total Floor Area: 739.00 sq ft / 68.7 sq m
Gas Central Heating
uPVC Double Glazing
EPC Rated C
Council Tax Band C
Disclaimer
These particulars do not constitute part or all of an offer or contract. While we endeavour to make our particulars fair, accurate and reliable, they are only a general guide to the property and, accordingly. If there are any points which are of particular importance to you, please check with the office and we will be pleased to check the position.
Energy Efficiency and Environmental Impact

Although these particulars are thought to be materially correct their accuracy cannot be guaranteed and they do not form part of any contract.
Property data and search facilities supplied by www.vebra.com
































