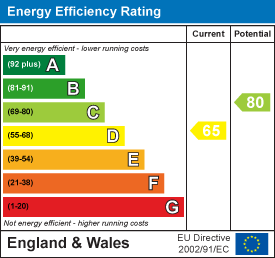
Kings Group LLp
Tel: 01992586570
Fax: 01992586063
28 Maidenhead Street, Hertford
Hertfordshire
SG14 1DR
Tylers Causeway, Newgate Street
£1,300,000
4 Bedroom Chalet Bungalow - Detached
- FOUR BEDROOM DETACHED CHALET BUNGALOW
- CHAIN FREE ATTRACTIVE CHARACTER PROPERTY WITH COUNTRYSIDE VIEWS
- SITUATED ON 1.1 ACRES OF LAND
- 4 RECEPTION ROOMS AND 4 BATHROOMS
- INDOOR POOL COMPLEX WITH A STEAM ROOM
- PARKING FOR 6+ CARS INCLUDING THE DOUBLE GARAGE
- SITUATED A SHORT DRIVE AWAY FROM THE VILLAGES OF BROOKMANS PARK AND CUFFLEY
- 1.86 MILES FROM BAYFORD RAILWAY STATION AND 2.26 MILES FROM CUFFLEY RAILWAY STATION
- WITHIN CATCHMENT AREA OF GREAT PRIMARY AND SECONDARY SCHOOLS
- TENURE - FREEHOLD. COUNCIL TAX BAND G - WELWYN AND HATFIELD COUNCIL
We are acting in the sale of the above property and have received an offer of £1,095,000 on the above property. Any interested parties must submit any higher offers in writing to the selling agent before exchange of contracts takes place. Kings group are DELIGHTED to bring to market this FOUR BEDROOM DETACHED CHALET BUNGALOW nestled on a staggering 1.1 ACRES for sale on a CHAIN FREE BASIS.
As you enter the property, you are greeted with an imposing Entrance Hall which then leads to the Downstairs WC and the practical Kitchen. The left hand side of the property is comprised of a great size Dining room which is well-lit from the bay window, a 40 ft long Lounge which allows access to the garden via the French doors, a good size utility room leading to the Downstairs Shower Room alongside entry to the Integrated Double Garage. The right hand side of the property is comprised of an additional Two Reception Rooms, a great size Study. Additionally on the right hand side, you are met with a large Bedroom with a dual access walk-in wardrobe and a 4 Piece Bathroom Suite.
As you enter the upper floor of the property, you are met with Bedroom One which is complimented with a large Dressing room and an Ensuite. There are also Two other great size bedrooms both naturally bright internally with its Skylight style windows. There is also an upstairs well-lit Shower room.
Surrounded by rolling fields and greenbelt land, the Newgate Street area provides a serene, semi-rural lifestyle without sacrificing convenience. You may enjoy access to scenic walking trails, nature reserves, and local equestrian facilities, making it perfect for outdoor enthusiasts. Despite its tranquil setting, the village is just a short drive from the historic market town of Hertford, which offers a fantastic selection of shops, restaurants, cafes, and well-regarded schools.
Entrance Hall
7.11m x 4.80m (23'4 x 15'9)Double glazed windows at front aspect, Stairs leading to first floor landing,
Dining Room
3.78m x 4.37m (12'5 x 14'4)Double glazed bay window at front aspect
Lounge
13.13m x 5.21m (43'1 x 17'1)Double glazed windows at front and rear aspect, Double glazed French door leading to garden
Utility Room
2.77m x 4.37m (9'1 x 14'4)Double glazed window at rear aspect, Sink with drainer unit, Space for washing machine, Space for dryer
Garage
6.99m x 5.41m (22'11 x 17'9)
Downstairs Shower Room
2.77m x 0.94m (9'1 x 3'1)Double glazed opaque window at side aspect, Shower cubicle, Pedestal wash basin, Low level WC
Kitchen
3.45m x 5.49m (11'4 x 18'0)Double glazed windows at rear aspect, Sink with drainer, Integrated oven, Electric hob with hood style extractor fan, Space for fridge freezer, Plumbing for dishwasher
Downstairs WC
2.03m x 1.35m (6'8 x 4'5)Double glazed opaque window at rear aspect, Pedestal wash basin, Low level WC
Hallway
3.45m x 3.96m (11'4 x 13'0)
Reception Room
3.84m x 4.24m (12'7 x 13'11)Double glazed bay window at front aspect
Study
2.54m x 4.85m (8'4 x 15'11)Double glazed window at front aspect
Reception Room
2.69m x 3.86m (8'10 x 12'8)Double glazed window at side aspect
Downstairs Bathroom
2.41m x 2.84m (7'11 x 9'4)Double glazed opaque window at side aspect, Panel enclose bath, Separate shower cubicle, Double vanity unit wash basins, Low level WC
Bedroom Four
3.63m x 4.85m (11'11 x 15'11)Double glazed window at rear aspect
Wardrobe
1.50m x 3.35m (4'11 x 11'0)Accessed via bedroom and also the hallway
First Floor Landing
Bedroom One
4.72m x 4.42m (15'6 x 14'6)Dual aspect double glazed skylights to front and side aspect, Carpeted flooring, access to dressing room and En-suite
Ensuite
2.57m x 2.36m (8'5 x 7'9)Double glazed skylight to rear aspect, Panel enclosed bath with shower attached, Vanity unit wash basin, Low level WC
Dressing Room
2.57m x 2.87m (8'5 x 9'5)Double glazed skylight at rear aspect, Carpeted flooring
Bedroom Two
3.81m x 4.42m (12'6 x 14'6)Dual aspect double glazed skylights to front and side aspect, Carpeted flooring,
Bedroom Three
3.48m x 3.02m (11'5 x 9'11)Double glazed skylight at rear aspect, Carpeted flooring
Family Bathroom
2.21m x 1.88m (7'3 x 6'2)Double glazed skylight at rear aspect, Shower cubicle, Vanity unit wash basin, Low level WC
Swimming Pool Room
16.92m x 7.52m (55'6 x 24'8)Large heated swimming pool, Double glazed skylights at side aspect, Double glazed window at side and rear aspect, Double glazed French doors leading to garden
Steam Room
2.08m x 2.13m (6'10 x 7'0)Steam room which seats 7 occupants, Tiled flooring
Mens Shower Room
2.08m x 1.80m (6'10 x 5'11)Double glazed opaque window at front aspect, Shower/Wet room, Pedestal wash basin
Ladies Shower Room
2.08m x 1.80m (6'10 x 5'11)Double glazed opaque window at front aspect, Shower/Wet room, Pedestal wash basin
Store Room
3.02m x 2.74m (9'11 x 9'0)Double glazed window at rear aspect
Swimming Pool Pump Room
2.08m x 1.42m (6'10 x 4'8)
Energy Efficiency and Environmental Impact

Although these particulars are thought to be materially correct their accuracy cannot be guaranteed and they do not form part of any contract.
Property data and search facilities supplied by www.vebra.com






































