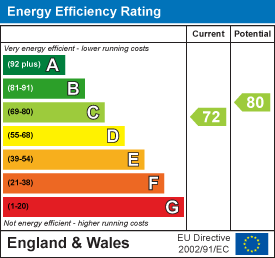Property House, Lister Lane
Halifax
HX1 5AS
Granny Hall Lane, Brighouse, HD6
Offers In Excess Of £400,000 Sold (STC)
5 Bedroom House - Detached
- Council Tax Band E, Calderdale
- EPC Rating: 72 (C)
- Tenure: Freehold
- Enclosed Low Maintenance Garden
- Ground Floor Bedroom And Bathroom
- Popular Residential Area
We are delighted to bring to market this deceptively spacious, five bedroom, two bathroom detached home located on the ever popular, Granny Hall Lane. Ideally suited to families looking for multi-generational living, the property boasts a ground floor double bedroom and bathroom with four further bedrooms and a shower room to the first floor, two reception rooms and a modern breakfast kitchen. There is ample parking to the private driveway with an enclosed rear garden, and an internal inspection is advised to truly appreciate the accommodation on offer.
Location
Granny Hall Lane is a very popular residential Street, accessed via both the main A644 / Halifax Road and Lightcliffe Road, with an area of open parkland which is adjacent to the driveway for No. 100. Several highly regarded Junior and Infant Infant Schools, as well as Brighouse High School, are all within walking distance making this a perfect location for a family. Brighouse town centre a little over a mile away with all its shops and amenities, including the Bus and Railway stations, and the M62 is easily accessible.
Accommodation
A composite door gives access into the entrance hall with an open staircase to the first floor featuring a timber spindle balustrade. The hub of this family home is the spacious breakfast kitchen with central island and breakfast bar, boasting an excellent range of base, wall and drawer units including glass display cabinets. Contrasting Granite worktops and up-stands incorporate a 1 and ½ bowl sink with drainer and mixer tap over. There is space for a range cooker with an extractor hood above, space for an American style fridge freezer and integrated appliances include a dishwasher and microwave. French doors overlook, and lead out to, the garden, and the tiled flooring continues through into the useful utility / laundry room with useful worktop, plumbing for a washing machine and space for a dryer. Double doors lead into a generous lounge, the central feature of which is the electric stove set upon a tiled hearth with exposed beam above. An open archway leads into a dining area with dual aspect windows, which could easily be partitioned off for privacy if required and is suitable for a variety of uses such as a home office.
Set off the hallway is a double bedroom with a en-suite bathroom which is Jack and Jill to the hallway. Being fully tiled with a four piece white suite comprising: free-standing bath with mixer tap and shower attachment, WC, wash hand basin with mixer tap and a walk-in shower with rainfall showerhead. There is a heated towel rail, extractor fan and recessed spotlights to the ceiling.
Continuing up to the first floor, the principal bedroom enjoys a Velux window, exposed beam and a walk-in wardrobe/dressing room. A second double bedroom benefits from fitted wardrobes, a Velux window and an exposed beam. The part-tiled shower room has a low flush WC, wash hand basin with mixer tap and a shower cubicle with rainfall showerhead. With a heated towel rail, expose beam, Velux window and spotlights to the ceiling. There are two further bedrooms each with a Velux window; a double with useful fitted cupboard, and a generous single with an exposed beam.
Externally the property is accessed from the road via a long, private driveway which is held on a separate leasehold title on a peppercorn rent with nil (£0) rent payable. This leads to a generous block paved parking area which provides off road parking and leads to the attached garage with electric up and over door, and a window and door to the side elevation leading to the garden. The low maintenance garden is enclosed and private with a good sized paved patio, small decked area and fenced boundaries.
Energy Efficiency and Environmental Impact

Although these particulars are thought to be materially correct their accuracy cannot be guaranteed and they do not form part of any contract.
Property data and search facilities supplied by www.vebra.com










































