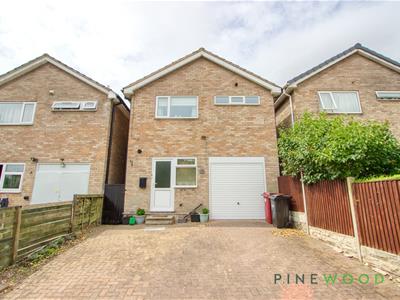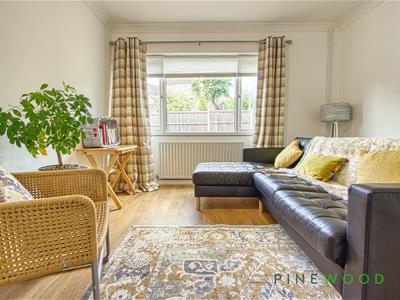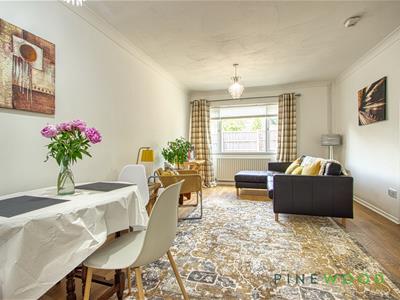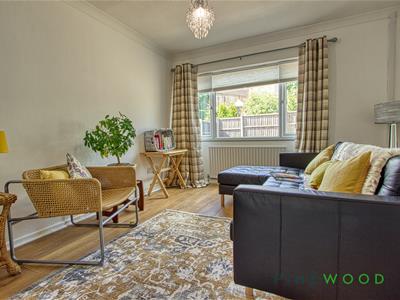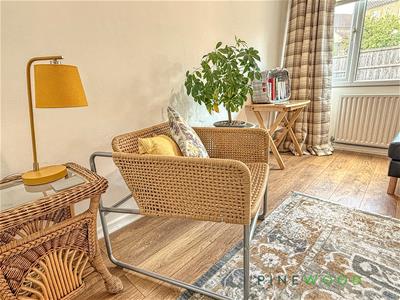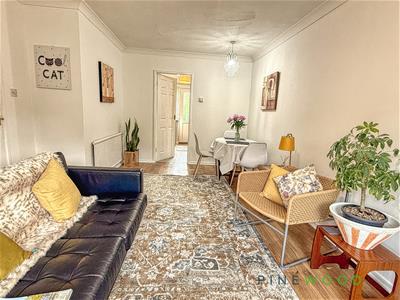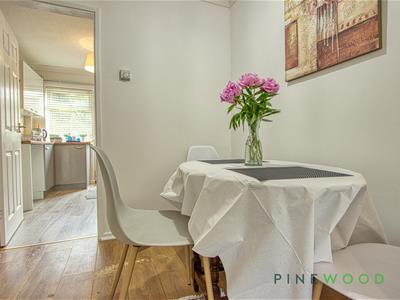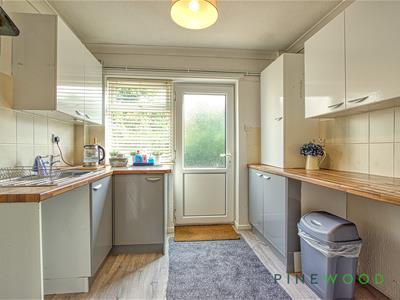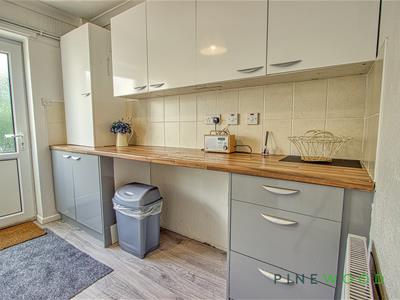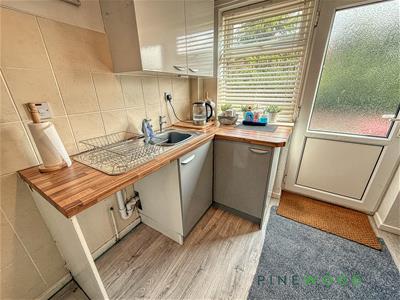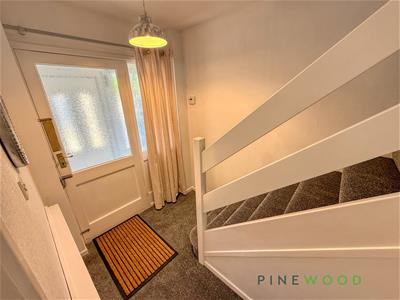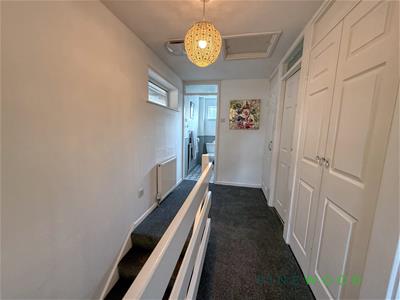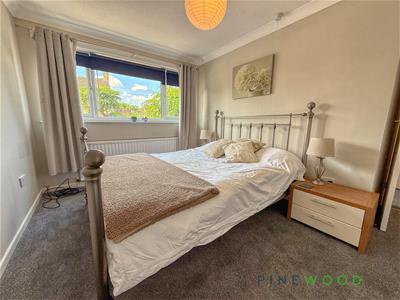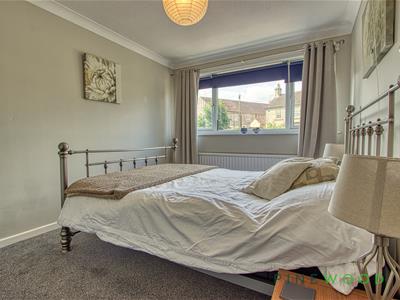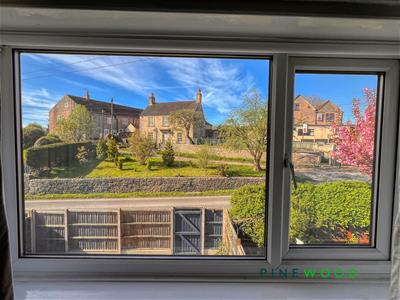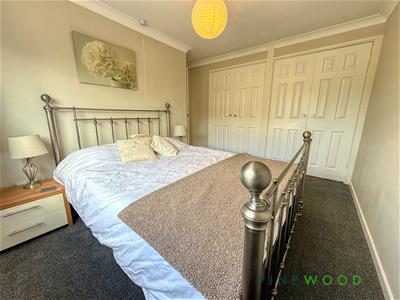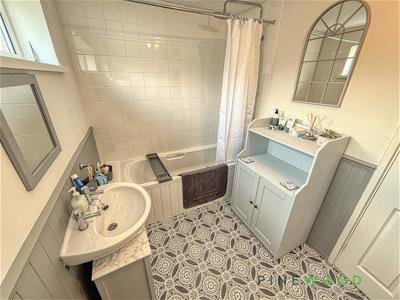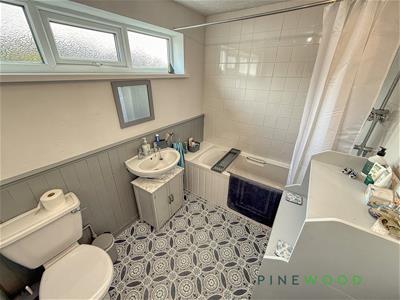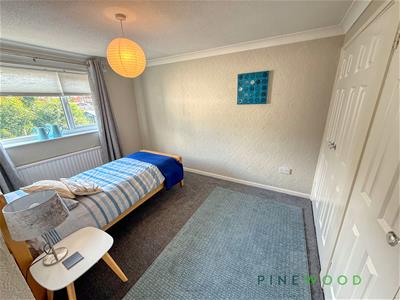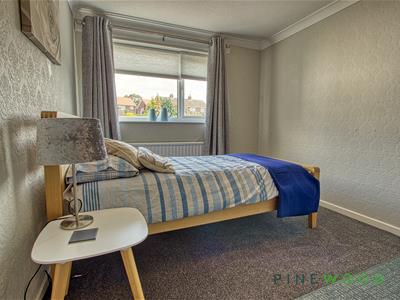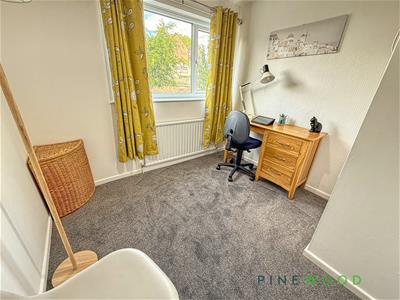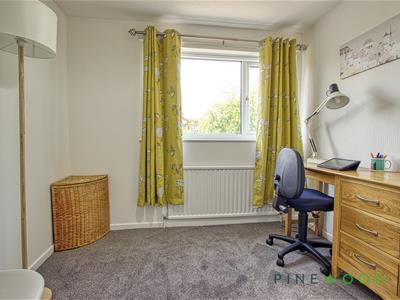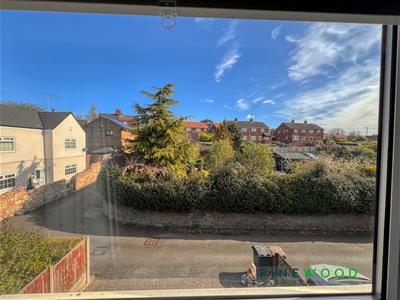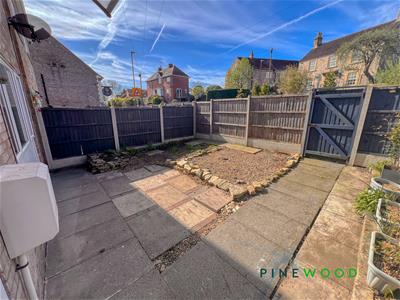
26 Mill Street
Chesterfield
Derbyshire
S43 4JN
Station Road, Whitwell, Worksop
Offers In The Region Of £175,000
3 Bedroom House - Detached
- DETACHED PROPERTY WITH NO UPWARD CHAIN
- THREE BEDROOMS
- MODERN FITTED KITCHEN
- UPVC DOUBLE GLAZING
- GAS CENTRAL HEATING
- ENCLOSED GARDEN TO FRONT
- PARKING TO REAR FOR TWO VEHICLES
- GARAGE
- FREEHOLD
- COUNCIL TAX BAND B
Nestled on the charming Station Road in Whitwell, Worksop, this delightful detached house, with no upward chain, offers a perfect blend of comfort and convenience. With a generous living space of 905 square feet, this property is ideal for families or those seeking a peaceful retreat.
The house boasts three well-proportioned bedrooms, providing ample space for relaxation and privacy. Each room is designed to maximise natural light, creating a warm and inviting atmosphere throughout the home. The layout is both practical and functional, ensuring that every corner of the house is utilised effectively.
One of the standout features of this property is the parking space available for two vehicles, a rare find in many areas. This added convenience allows for easy access and peace of mind, especially for families with multiple cars.
Situated in a friendly neighbourhood, the location offers a sense of community while still being close to local amenities. Residents can enjoy the tranquillity of suburban living, with parks, shops, and schools just a short distance away.
This detached house on Station Road is not just a property; it is a place where memories can be made. Whether you are looking to settle down or invest in a promising home, this residence presents an excellent opportunity. Do not miss the chance to make this charming house your new home.
ACCOMMODATION
Entrance is gained through the front UPVC door into the porch which then allows access into the entrance hall which benefits from a central heating radiator, a useful storage cupboard and the staircase allowing access to the first floor accommodation.
LOUNGE/DINING ROOM
5.59m x 3.45m at widest pointL shaped and fitted with two central heating radiators, coving to the ceiling, a telephone point, a television aerial point and a UPVC double glazed window viewing to the front of the property and laminate flooring.
FITTED KITCHEN
2.9m x 2.79mFitted with a range of units in white above and below ares of easy clean work surface inset to which is a stainless steel sink unit with mixer tap and an electric hob with electric oven beneath. Also fitted is laminate flooring, a central heating radiator, tiling to splash backs, coving to the ceiling and facilities for an automatic washing machine. Further benefits from a upvc double glazed window viewing to the rear of the property and a upvc door opening to the same.
Returning to the entrance hall and taking the stairs to first floor landing which benefits from loft access, a useful storage cupboard and a upvc double glazed window viewing to the side of the property.
BEDROOM NO.1
3.64m x 2.69mFitted with built in wardrobes, a central heating radiator, a television aerial point, a telephone point and a upvc double glazed window viewing to the front of the property.
BEDROOM NO.2
3.64m x 2.70mFitted with built in wardrobes, a central heating radiator, a television aerial point and a upvc double glazed window viewing to the rear of the property.
BEDROOM NO.3
2.72 x 2.63 at widest point (8'11" x 8'7" at widesFitted with a central heating radiator, a useful storage cupboard, a television aerial point and a upvc double glazed window viewing to the front of the property.
BATHROOM
2.62 x 1.89 (8'7" x 6'2")Fitted with a suite in white comprising of a panelled bath with tiling to splash backs and a shower attachment, a pedestal wash hand basin and a low flush toilet. Also fitted is wood cladding to the lower walls with a dado rail, a central heating radiator, ceramic tiled flooring and a upvc double glazed window viewing to the rear of the property.
EXTERIOR
To the front of the property is an enclosed paved garden with a pebbled area and a path leading to a gate that allows access to the front of the property.
To the rear of the property is a block paved driveway suitable for two vehicles which leads to the integral garage.
DISCLAIMER
These particulars do not constitute part or all of an offer or contract. While we endeavour to make our particulars fair, accurate and reliable, they are only a general guide to the property and, accordingly. If there are any points which are of particular importance to you, please check with the office and we will be pleased to check the position.
Energy Efficiency and Environmental Impact
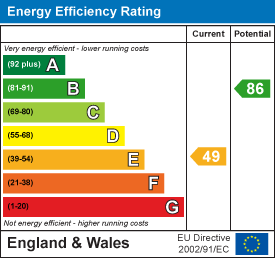

Although these particulars are thought to be materially correct their accuracy cannot be guaranteed and they do not form part of any contract.
Property data and search facilities supplied by www.vebra.com
