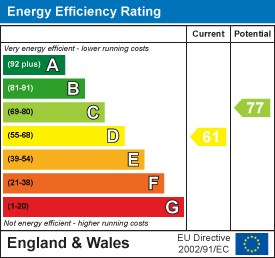
97, Albert Road
Southsea
Hampshire
PO5 2SG
Waterworks Road, Portsmouth
Price Guide £599,995
4 Bedroom
Three Bed Semi Detached House - Detached Annex - Corner Plot Garden - Front & Rear Off Road Parking - Additional Out Building Work Shop Store Room - Extended Kitchen Breakfast Room - Landscaped Gardens - Offers Invited.
Energy Efficiency and Environmental Impact

Although these particulars are thought to be materially correct their accuracy cannot be guaranteed and they do not form part of any contract.
Property data and search facilities supplied by www.vebra.com






























