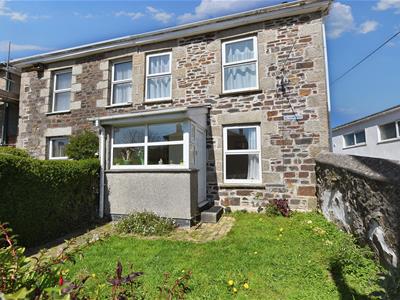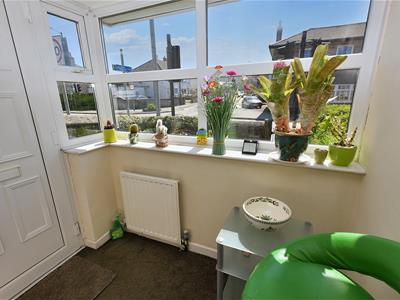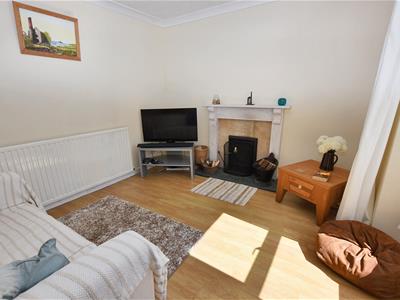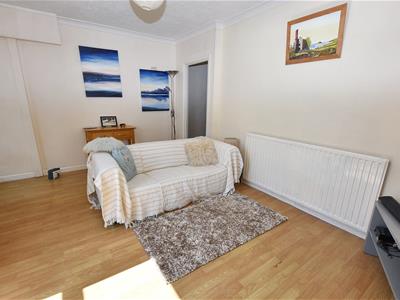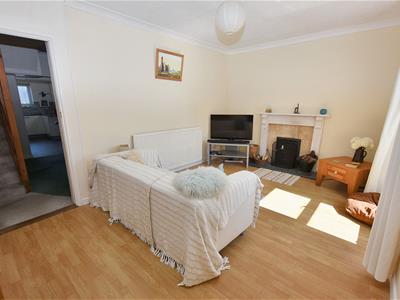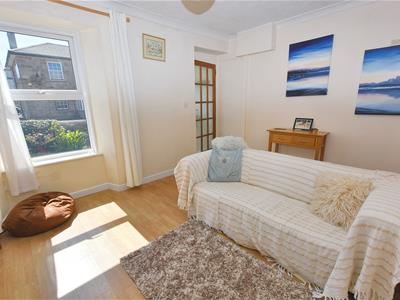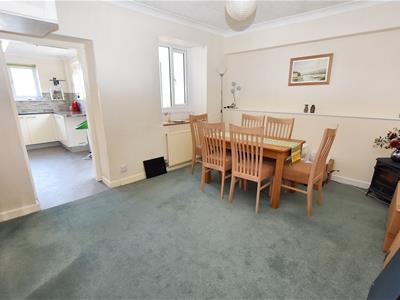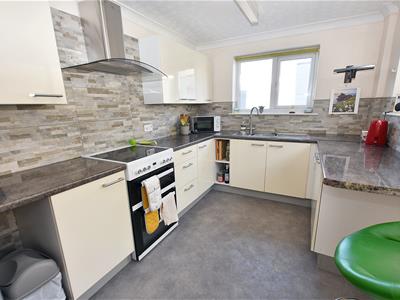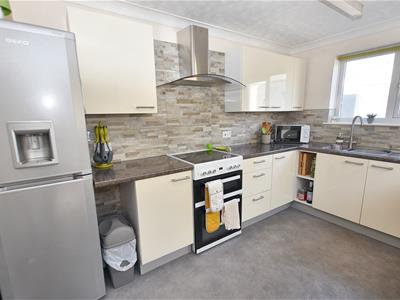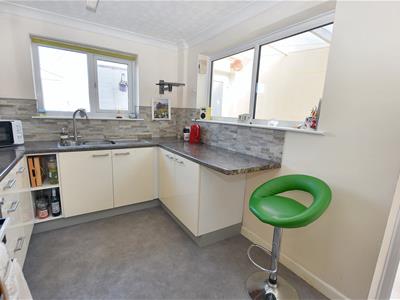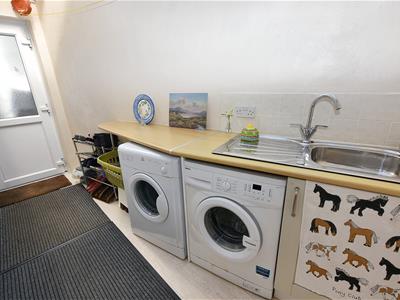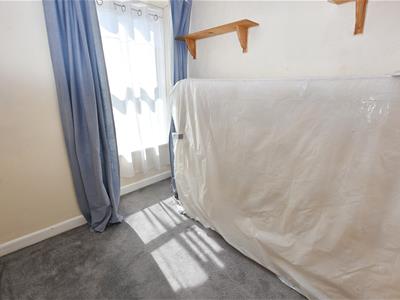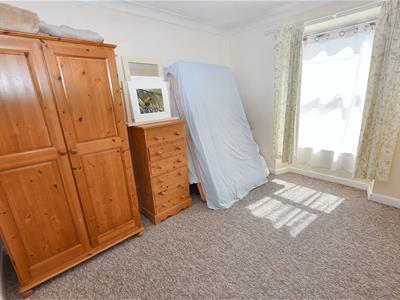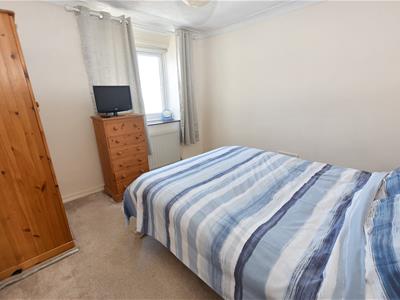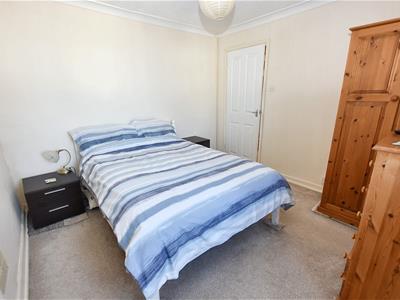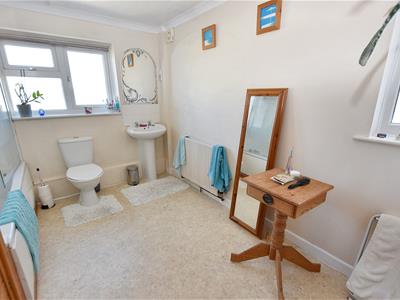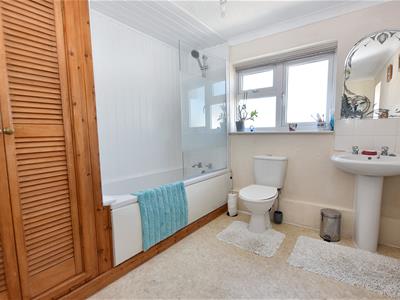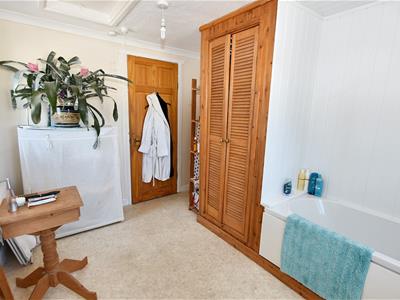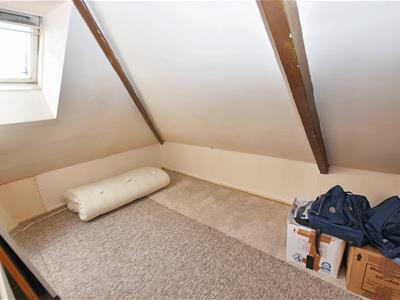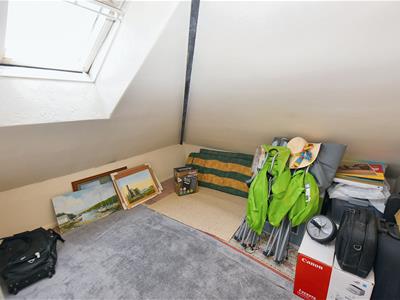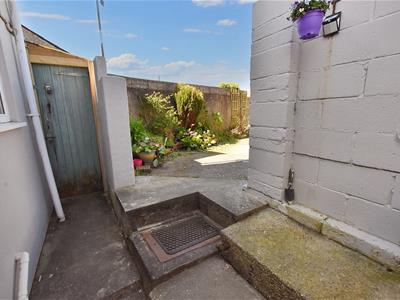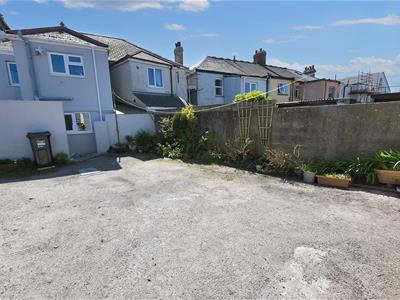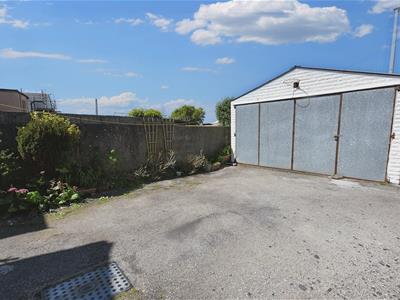
66, West End
Redruth
Cornwall
TR15 2SQ
Agar Road, Illogan Highway, Redruth
£259,950
3 Bedroom House - Semi-Detached
- Family Sized Semi Detached House
- 3 Bedrooms & 2 Attic Rooms
- Lounge
- Separate Dining Room
- Kitchen & Utility Room
- Larger Than Average Bathroom
- Gas Fired Heating & Double Glazing
- Front Garden & Rear Patio
- Parking For Several Vehicles & A Double Size Garage
- No Onward Chain
Offered for sale with no onward chain, this semi detached house benefits from well proportioned family sized living accommodation with the added bonus of two attic rooms. There are three bedrooms, a lounge, separate dining room, a kitchen, utility room and a larger than average bathroom. The property is double glazed and this is complemented by gas fired heating. Externally there is an enclosed front garden, a rear patio, parking for several vehicles and a double size garage.
We are delighted to bring to market this three bedroom semi detached property that offers substantial family accommodation all within close proximity to local amenities. Viewing is recommended and the three bedrooms, two of which are doubles, are accompanied by two further attic rooms on the second floor which adds to the versatility of this property as it also comes with the benefit of no chain. A spacious living room with a log burner leads to an equally generous sized dining area which in turn flows into the kitchen, ensuring much opportunity for family and social interaction. The driveway offers parking for up to three vehicles and this is complemented by a double size garage with sliding access doors. Parking is accessed by the side lane adjacent to the property. This property certainly offers opportunities to extend or adapt, subject to the appropriate planning consent. Nearby, there is a recently upgraded children's play area and two major supermarkets within a few minutes walking distance. Camborne and Redruth town centres are equidistant and a number of North Cornwall beaches can be reached within a short drive.
Upvc front door leading to:
ENTRANCE PORCH
1.88m x 1.38m (6'2" x 4'6")Upvc clear glazed windows to the front and side. Radiator and light. Casement obscure glazed door leading to:
LOUNGE
4.75m x 3.14m (15'7" x 10'3")Radiator and a upvc double glazed window overlooking the front garden and aspect. Fireplace with slate hearth housing a wood burner. Doorway to:
DINING ROOM
4.07m x 3.20m (13'4" x 10'5")A spacious room with two radiators, a upvc double glazed window overlooking the utility room and a door with understairs storage. Stairs to the first floor and open access to:
KITCHEN
2.59m x 3.71m (8'5" x 12'2")Range of eye level and base level storage cupboards and drawers, space for a cooker with a Cooke & Lewis extractor over and space for fridge/freezer. Roll edge work surfaces with porcelain tiled splash backs. Stainless steel one and a half bowl sink and drainer. Upvc double glazed window overlooking the rear aspect and a upvc double glazed window to the side overlooking the utility room. Radiator and a upvc double glazed door leading to:
UTILITY ROOM
1.83m x 3.64m (6'0" x 11'11")Space for a washing machine and a tumble dryer, stainless steel sink and drainer with a work surface. Polycarbonate roof and a upvc half obscure double glazed door leading to the rear.
FIRST FLOOR
SPLIT LEVEL LANDING
Stairs to attic rooms.
BEDROOM 1
3.08m x 3.17m (10'1" x 10'4")Upvc double glazed window overlooking the front garden and aspect. Radiator.
BEDROOM 2
2.62m x 3.22m (8'7" x 10'6")Upvc double glazed window overlooking the rear aspect with a radiator below.
BEDROOM 3
1.99m x 2.62m (6'6" x 8'7")Upvc double glazed window overlooking the front aspect. Radiator.
BATHROOM
2.77m x 3.70m (9'1" x 12'1")A spacious family bathroom with a double glazed obscure window to the side and a double glazed obscure window to the rear aspect. Radiator and a cupboard with storage space housing a Worcester boiler. Low level wc, wash hand basin with a tiled splash back and a mirror above. Bath with a Mira Jump electric shower over, glass shower screen and aqua board panelling. Roof access hatch (to the space above bathroom).
ATTIC ROOM 1
4.36m x 2.40m (14'3" x 7'10")Radiator and a Velux skylight.
ATTIC ROOM 2
2.65m x 2.86m (8'8" x 9'4")Radiator and a Velux skylight.
OUTSIDE
There is an L shaped front garden with a pathway to the front door being walled and fully enclosed, mainly laid to lawn with a border of mature shrubs and bushes. To the rear a door from the kitchen leads to a walled courtyard with an outside wc and wood storage space. The courtyard leads onto the driveway which provides parking for up to three vehicles and a DOUBLE SIZE GARAGE 4.85m x 6.35m (15'11 x 20'10) with a corrugated metal roof and sliding metal doors.
DIRECTIONS
From our office in Redruth take the main road towards Camborne passing Camborne & Redruth Hospital and Taylors Tyres on the left. Continue on into Agar Road and the property will be found on the right hand side.
AGENTS NOTE
TENURE: Freehold.
COUNCIL TAX BAND: B.
SERVICES
Mains drainage, mains water, mains electricity and mains gas heating.
Broadband highest available download speeds - Standard 7 Mpbs, Ultrafast 1800 Mpbs (sourced from Ofcom).
Mobile signal Indoors - EE Likely, Three Limited, O2 Likely, Vodafone Limited (sourced from Ofcom).
Energy Efficiency and Environmental Impact
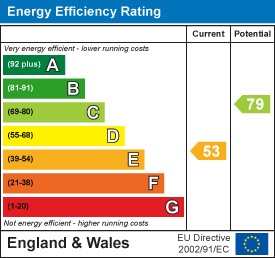
Although these particulars are thought to be materially correct their accuracy cannot be guaranteed and they do not form part of any contract.
Property data and search facilities supplied by www.vebra.com
