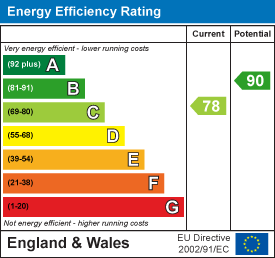
Robinsons - Bishop Auckland Sales
Tel: 01388 458 111
Fax: 01388 458 200
Email: info@robinsonsbishop.co.uk
120 Newgate Street
Bishop Auckland
DL14 7EH
Ascot Way, St. Helen Auckland, Bishop Auckland
£230,000
4 Bedroom House - Detached
- FOUR BEDROOM DETACHED HOUSE
- BEAUTIFULLY PRESENTED THROUGHOUT
- SPACIOUS ACCOMODATION
- ENSUITE TO MASTER BEDROOM
- GARDENS TO THE FRONT AND REAR
- AMPLE PARKING
Nestled in the highly sought-after residential cul-de-sac of Ascot Way, St. Helen Auckland, this stunning executive four-bedroom family home offers an exceptional living experience. The property is set on an enviable plot, providing a sense of privacy and tranquillity while remaining conveniently close to local amenities.
Upon entering, you will be greeted by spacious accommodation that boasts high-quality fixtures and fittings throughout. The inviting lounge features a striking media wall, perfect for family gatherings or quiet evenings in. The beautifully designed open-plan kitchen and dining room is a true highlight, equipped with a comprehensive range of wall, base, and drawer units, making it a delightful space for culinary enthusiasts. Patio doors seamlessly connect the interior to the lovely lawned rear garden, creating an ideal setting for outdoor entertaining or simply enjoying the fresh air.
The ground floor also includes a practical utility room and a convenient WC, enhancing the functionality of the home. Ascending to the first floor, you will find three generously sized double bedrooms, alongside a good-sized single bedroom. The master bedroom benefits from an ensuite, providing a private retreat for relaxation.
Ample parking is available for up to three cars, complemented by an integrated single garage. The fully enclosed rear garden is spacious and well-maintained, offering plenty of room for patio and dining furniture, making it perfect for summer barbecues or peaceful evenings under the stars.
To arrange a viewing please call Robinsons on 01388 458111
This remarkable property combines modern living with comfort and style, making it an ideal choice for families seeking a welcoming home in a desirable location. Do not miss the opportunity to make this exquisite house your new home.
GROUND FLOOR
Entrance Hall
Lounge
4.17m x 3.02m (13'8 x 9'11)
Kitchen/Dining Room
5.18m x 2.92m (17'0 x 9'7)
Utility
2.01m x 1.57m (6'7 x 5'2)
WC
FIRST FLOOR
Landing
Bedroom 1
3.05m x 3.02m (10'0 x 9'11)
En Suite
Bedroom 2
3.07m x 2.54m (10'1 x 8'4)
Bedroom 3
3.10m x 2.24m (10'2 x 7'4)
Office/ Bedroom 4
3.43m x 1.83m 1.35m x 1.60m (11'3" x 6'0" 4'5"
Bathroom
EXTERNAL
AGENTS NOTES
Electricity Supply: Mains
Water Supply: Mains
Sewerage: Mains
Heating: Gas
Broadband: Basic 5 Mbps, Superfast 80 Mbps, Ultrafast 10,000 Mbps
Mobile Signal/Coverage: Average - Good
Tenure: Freehold
Council Tax: Durham County Council, Band C (£2268Min)
Energy Rating: C
Disclaimer: The preceding details have been sourced from the seller and OnTheMarket.com. Verification and clarification of this information, along with any further details concerning Material Information parts A, B & C, should be sought from a legal representative or authorities. Robinsons cannot accept liability for any information provided.
Energy Efficiency and Environmental Impact

Although these particulars are thought to be materially correct their accuracy cannot be guaranteed and they do not form part of any contract.
Property data and search facilities supplied by www.vebra.com























