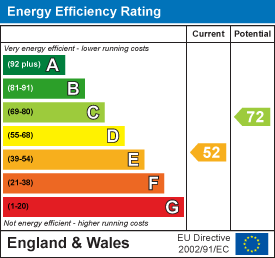
Holden & Prescott Limited
Tel: 01625 422244
Fax: 01625 869999
1/3 Church Street
Macclesfield
Cheshire
SK11 6LB
Tytherington Drive, Tytherington, Macclesfield
£429,950
3 Bedroom House - Detached
This detached property is a lovely home, for it is situated in a highly regarded location and, having been extended and upgraded, provides quite outstanding family accommodation. It has recently benefitted from substantial works and needs to be viewed to be fully appreciated.
On the ground floor, there is a porch, a 23' lounge/dining area and a modern sun room, which makes the most of a beautiful garden. There is also a dining kitchen, a utility room, and a cloakroom. On the first floor there are three bedrooms and a bathroom with both a bath and a shower. Gas-fired central heating and UPVC double glazing are installed.
The property is set back behind a neat lawn with shrub borders and a block paved drive provides off road parking for several cars as well as access to a detached garage. The rear garden is a lovely feature being fully enclosed with a lawn, patio and well stocked borders.
Tytherington Drive is a highly convenient location being well positioned for local schools, shops, and bus services.
Ground Floor
Enclosed Porch
Composite front door. uPVC double glazed windows to two elevations. Built-in cloaks cupboard. Ligh oak flooring. Partially tiled walls.
Lounge/Dining Area
7.26m x 4.47m reducing to 2.74m (23'10 x 14'8 reduLiving flame gas fire set within a marble fireplace with wooden surround and mantel. Ceiling cornicie. T.V. aerial point. Telephone point/Broadband point. uPVC bow windows. Double panelled radiator. Vertical radiator. Double doors to the Dining Kitchen.
Dining Kitchen
6.43m x 2.92m (21'1 x 9'7)Single drainer one and a half bowl stainless steel Franke sink unit with mixer taps and base units below. An additional range of matching base and eye level units with contrasting wookblock work surfaces over. Integrated Bosch double oven. Integrated Bosch four ring gas hob with extractor hood over. Recessed spotlighting. uPVC double glazed windows to two elevations. Double panelled radiator. Openway through to the Sun Lounge.
Sun Lounge
3.58m x 2.82m (11'9 x 9'3)Large sunlight windows. uPVC double glazed windows to two elevations and double doors onto a herringbone paved patio. Recessed spotlighting. Oak flooring. Double panelled radiator.
Utility Room
2.64m x 2.49m (8'8 x 8'2)Stainless steel sink unit with mixer taps set within a Travertine work surface. Plumbing for automatic washing machine. Large built-in storage cupboard. Double radiator. Recessed spotlighting. uPVC door to the garden.
Cloakroom
Pedestal wash basin. Low suite W.C. Extractor fan. Partially tiled walls. uPVC double glazed window. Radiator.
Landing
Loft access. uPVC double glazed window.
Bedroom One
4.06m x 3.05m max (13'4 x 10'0 max)A range of built-in wardrobes with sliding doors to one wall. uPVC double glazed window. Radiator.
Bedroom Two
3.25m x 3.05m (10'8 x 10'0)uPVC double glazed window. Radiator.
Bedroom Three
2.97m x 2.21m (9'9 x 7'3)Built-in wardrobe. Built-in storage cupboard. uPVC double glazed window.
Bathroom
Four piece suite comprising a panelled bath with mixer taps and and shower attachment over. separate fully tiled shower cubicle with thermostatic shower, a pedestal wash basin and a low suite W.C. Fully tiled walls. Recessed spotlighing. uPVC double glazed window.
Outside
Garage
19'8" x 9'7"Located at the rear. Up and over door. Power and light.
Gardens
To the front of the property there is a neat lawned garden with well maintained beds and borders as well as a driveway providing ample parking. To the rear of the property is a herringbone paved patio seating area which in turn leads to a good sized lawn with mature beds and borders.
Please note: There is currently a fence in place that restricts access to the garage however, this could be removed if so required.
Energy Efficiency and Environmental Impact

Although these particulars are thought to be materially correct their accuracy cannot be guaranteed and they do not form part of any contract.
Property data and search facilities supplied by www.vebra.com

















