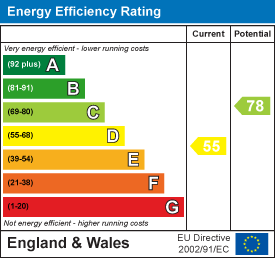.png)
11 Meliden Road
Prestatyn
Denbighshire
LL19 9SB
Second Avenue, Prestatyn
Price £265,000
2 Bedroom Bungalow - Detached
- Detached Dorma Bugalow
- Two Bedrooms
- Close to All Local Amenities
- Short Walk To The Beach
- Off Road Parking
- Garage
- Open Kitchen/Diner
- Tenure - Freehold
- EPC Rating - D
- Council Tax Band - D
This charming two-bedroom detached dorma bungalow situated in a sought after location of Prestatyn features a spacious layout with an open plan kitchen/diner, open plan living room, spacious bathroom and a separate shower room, making it perfect for comfortable living. The property includes a garage and driveway, providing ample space for off road parking. The bungalow is close to all local amenities and a short walk to the beach making it a prime location for those looking to enjoy a coastal living. Viewings are highly recommended.
Accomodation
Accommodation is approached via a uPVC double glazed decorative door leading into the:
Enterance Hall
An L shaped hall way having lighting, radiator, power points, cupboard housing the electrics and doors off.
Kitchen/Diner
5.04m x 5.61m (16'6" x 18'4" )Comprising of wall drawer and bas units with complimentary worktop over, space for free standing cooker with stainless steel splash back and stainless steal extractor fan above, partially tiled walls, void under the counter for a dish washer, inset spot lighting, space for dining, double uPVC patio doors giving access to the rear patio, a uPVC double glazed door giving access to the rear, space for a free standing fridge freezer, a uPVC double glazed window to the side, stainless steel sink and drainer with stainless steel mixer tap over, lighting, power points, radiator and door leading into bedroom two.
Bedroom Two
4.32m x 3.19m (14'2" x 10'5" )Having lighting, power points, radiator, a uPVC double glazed window onto the side and a door
Shower Room
1.96m x 1.67m (6'5" x 5'5" )Comprising of a low flush W.C., larger than average walk in shower enclosure with a wall mounted shower head and seat, hand wash basin with stainless steel mixer tap over, inset spot lighting, wall mounted heated towel rail, extractor fan and a uPVC doubles glazed obscure window onto the side.
Living Room
3.19m x 3.16m (10'5" x 10'4" )Having lighting, power points, radiator, T.V. aerial point, door into the hall way, a uPVC double glazed window onto the front and an opening off into a dining hall. Potential space for dining or further living.
Dining Hall
4.77m x 3.19m (15'7" x 10'5" )Having lighting, power points, radiators, a large uPVC double glazed window onto the front and stairs to the first floor landing.
First Floor Landing
Having lighting, loft access hatch, eaves access hatch and doors off.
Bathroom
3.04m x 2.99m (9'11" x 9'9" )Comprising of a free standing bath with stainless steel taps over, his and hers vanity hand wash basins, bidet, low flush W.C., radiator, lighting, store cupboard and two uPVC double glazed windows onto the front.
Bedroom One
4.04m x 2.41m (13'3" x 7'10" )Having lighting, power points, radiator, fitted wardrobes for storage and a uPVC double glazed window onto the rear elevation.
Outside
The accommodation is approached via a concrete driveway giving ample space for off-road parking, a gravelled side, laid to lawn and a variety of shrubs. The driveway leads to a detached garage with an up-and-over door and a personal door which leads out into the rear garden. The rear garden is a good size, mainly laid to lawn with a patio area and a pergola that is ideal for dining. There are surrounding borders containing various plants and shrubs with decorative stones. Bound by brick walling.
Directions
Proceed from our Prestatyn Office to the mini roundabout which is opposite Aldi, turn right and continue down the hill and over the railway bridge. Continue over the traffic lights, turn left towards the Nova Centre onto Beach Road West and second left onto Second Avenue, where the property can be found on the left hand side by way of a For Sale Board.
Energy Efficiency and Environmental Impact

Although these particulars are thought to be materially correct their accuracy cannot be guaranteed and they do not form part of any contract.
Property data and search facilities supplied by www.vebra.com














