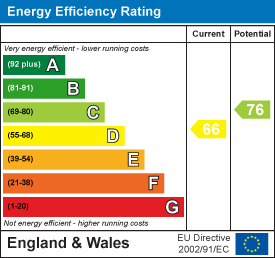.png)
Hive Estates Limited
Tel: 01912 618500
1 Starbeck Avenue
Sandyford
Newcastle upon Tyne
NE2 1RH
Grange Road, Fenham, Newcastle Upon Tyne
Offers Over £280,000 Sold (STC)
3 Bedroom House - Semi-Detached
- Fully renovated 1930s home with period features and modern finishes
- Spacious porch and hallway with ample under-stairs storage
- Bright lounge with bay window, bricked chimney breast, and royal blue accents
- Stunning kitchen diner with matte black units, large island, and integrated appliances
- Dining area includes built-in bar and opens onto the rear garden via patio doors
- Utility room with additional storage and space for washer/dryer
- Converted garage offers a second lounge/snug with stylish décor and downstairs WC
- Three well-appointed bedrooms, including a master with built-in wardrobes
- Modern bathroom with marble-effect tiling, black fittings, and shower over bath
- Double driveway with EV charging point and sunny rear garden with patio & lawn
Hive Estates presents to the market this beautifully renovated classic 1930s home, blending timeless period features with modern style and functionality. With a converted garage, show-stopping kitchen diner, and thoughtfully reimagined spaces throughout, this property is a perfect example of a classic modern home.
Upon entry, you're welcomed into a spacious porch—ideal for storing coats and shoes. The entrance hallway offers generous under-stairs storage, adding to the home’s practicality. Throughout the property, original internal doors have been retained, adding charm and character that reflects the home’s heritage.
The front lounge is a bright and inviting space, featuring a large bay window that floods the room with natural light. A striking bricked chimney breast, complemented by royal blue paintwork, serves as a stunning focal point, while wood-look laminate flooring runs throughout the ground floor for a cohesive feel.
At the heart of the home is the impressive kitchen diner, designed for both daily living and entertaining. It features matte black cabinetry, a wood-effect main worktop, and a large kitchen island topped with a grey marble-look surface. Integrated appliances include oven, microwave, fridge freezer, dishwasher, and electric hob. The dining area boasts additional cabinetry cleverly used as a bar, with patio doors opening out to the sunlit rear garden—perfect for hosting.
Beyond the kitchen is a spacious utility room with even more storage and space for both a washer and dryer.
The converted garage now serves as a second lounge—a cosy and stylish retreat ideal for guests or as a snug. This space also provides access to the rear patio and includes a convenient downstairs WC with basin.
Upstairs, the master bedroom is a calm and neutral space with large windows, a grey carpet, and built-in wardrobes offering ample storage. The second bedroom continues the neutral theme with a playful pop of colour, large windows, and a double built-in wardrobe. The third bedroom, currently used as a home office, features rich chocolate brown décor, feature panelling, and eye-catching herringbone flooring—versatile enough to function as a bedroom or workspace.
The modern family bathroom is finished with floor-to-ceiling marble-effect tiling, a painted feature ceiling, stylish black fittings, shower over bath, WC, and basin.
Externally, the front of the property offers a double driveway with an electric car charging point and additional on-street parking. The rear garden is a lovely outdoor space with both patio and lawn areas, catching plenty of sunlight throughout the day. There’s also an outdoor storage shed for added convenience.
Situated in the ever-popular area of Fenham, this home is in an excellent catchment area for a range of highly regarded schools, offers fantastic transport links, and is close to a wide array of local amenities making it a superb choice for families and professionals alike.
Kitchen/Diner
4.30 x 6.00 (14'1" x 19'8")
Lounge
4.10 x 3.45 (13'5" x 11'3")
Second Lounge
6.20 x 2.15 (20'4" x 7'0")
Utility
1.50 x 2.00 (4'11" x 6'6")
Bedroom 1
4.40 x 3.45 (14'5" x 11'3")
Bedroom 2
4.00 x 3.45 (13'1" x 11'3")
Bedroom 3
2.50 x 2.60 (8'2" x 8'6")
Bathroom
3.00 x 1.40 (9'10" x 4'7")
Energy Efficiency and Environmental Impact

Although these particulars are thought to be materially correct their accuracy cannot be guaranteed and they do not form part of any contract.
Property data and search facilities supplied by www.vebra.com




































