.png)
45 Courtenay Road
Keynsham
Bristol
BS31 1JU
Severus Street, Keynsham
Offers In The Region Of £850,000 Sold (STC)
4 Bedroom House - Detached
- Somerdale development
- Low maintenance enclosed rear garden
- En suite facilities to two bedrooms
- Double garage and driveway
- uPVC double glazing
- Gas fired central heating
Nestled in the sought-after Somerdale development on Severus Street, Keynsham, this immaculately presented four-bedroom detached house is a true gem. Built in 2019, this new build spans an impressive 1,711 square feet and offers a delightful outlook over open space, creating a serene environment for family living.
The property boasts generous living accommodation, featuring two well-appointed reception rooms that provide ample space for relaxation and entertainment. The open plan kitchen, dining, and family room is a highlight, complete with bi-folding doors that seamlessly connect the indoor space to the patio and low-maintenance rear garden, perfect for alfresco dining and summer gatherings. Additionally, the home includes two bedrooms with en suite facilities, a convenient downstairs w/c, and a dedicated study, catering to modern living needs.
Parking is a breeze with space for up to two vehicles and a large double garage, ensuring that you have all the room you need for family and guests.
Conveniently located near Keynsham mainline railway station, commuting to Bristol and Bath is effortless, making this property ideal for professionals. The newly opened 'Chocolate Quarter' nearby offers a delightful array of amenities, including restaurants and leisure facilities, enhancing your lifestyle with convenience and luxury.
Keynsham itself is a vibrant town, rich with character and community spirit. The High Street is bustling with shops, pubs, and eateries, while award-winning parks and top-notch schools make it an excellent choice for families.
Do not miss the opportunity to make this exquisite property your new home. Schedule an internal inspection today and step into the lifestyle you have always dreamed of.
Entrance via front door with obscured glazed side panel giving direct access into the
Hallway
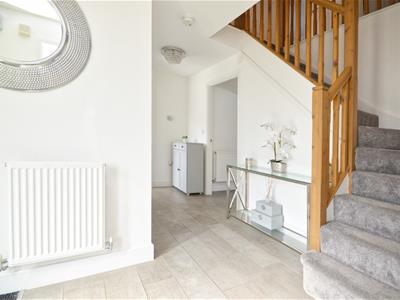 Stairs rising to first floor landing, single radiator, tiled wood effect flooring, doors to
Stairs rising to first floor landing, single radiator, tiled wood effect flooring, doors to
Downstairs W/C
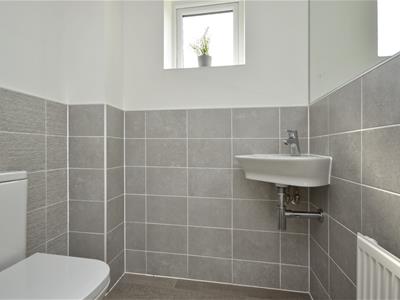 1.56 x 1.25 (5'1" x 4'1")Obscured uPVC double glazed window to front aspect, suit comprising Roca low level w/c, corner wash hand basin with chrome mixer tap over, single radiator, part tiled walls, wood effect tiled flooring, inset spots, extractor.
1.56 x 1.25 (5'1" x 4'1")Obscured uPVC double glazed window to front aspect, suit comprising Roca low level w/c, corner wash hand basin with chrome mixer tap over, single radiator, part tiled walls, wood effect tiled flooring, inset spots, extractor.
Sitting Room
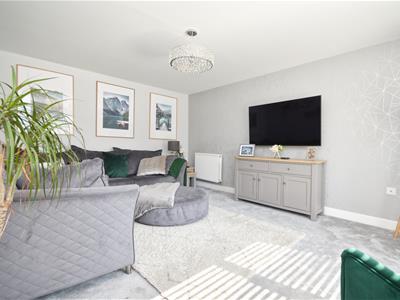 5.14 x 3.65 (16'10" x 11'11")uPVC double glazed window to front aspect, single radiator.
5.14 x 3.65 (16'10" x 11'11")uPVC double glazed window to front aspect, single radiator.
Study
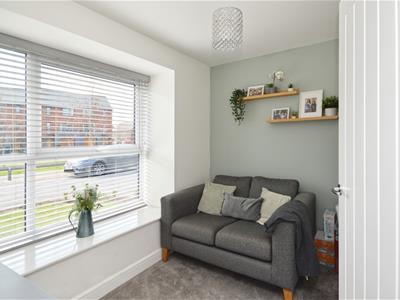 2.82 x 2.08 (9'3" x 6'9")uPVC double glazed window to front aspect, single radiator.
2.82 x 2.08 (9'3" x 6'9")uPVC double glazed window to front aspect, single radiator.
Open Plan Kitchen/Dining/Family Room
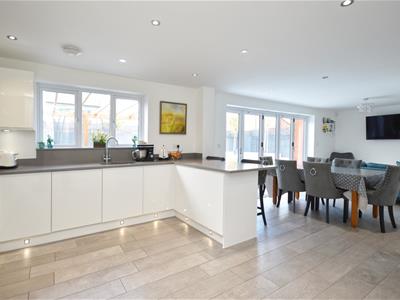 10.07 x 3.76 (33'0" x 12'4")uPVC double glazed window to rear aspect, bi-folding doors to patio and rear garden, a range of modern wall and floor units with Quartz worksurfaces over, 1 1/2 bowl sink unit with chrome mixer taps over, Quartz upstands and window sill, AEG electric induction hob with splash back and extractor hood over, under unit lighting, AEG oven and grill, integrated fridge and freezer, AEG full sized dishwasher, 2 double radiators, area for bar stools, inset spots, extractor, tiled wood effect flooring, under stairs storage cupboard with light, further single radiator in family room.
10.07 x 3.76 (33'0" x 12'4")uPVC double glazed window to rear aspect, bi-folding doors to patio and rear garden, a range of modern wall and floor units with Quartz worksurfaces over, 1 1/2 bowl sink unit with chrome mixer taps over, Quartz upstands and window sill, AEG electric induction hob with splash back and extractor hood over, under unit lighting, AEG oven and grill, integrated fridge and freezer, AEG full sized dishwasher, 2 double radiators, area for bar stools, inset spots, extractor, tiled wood effect flooring, under stairs storage cupboard with light, further single radiator in family room.
Utility Room
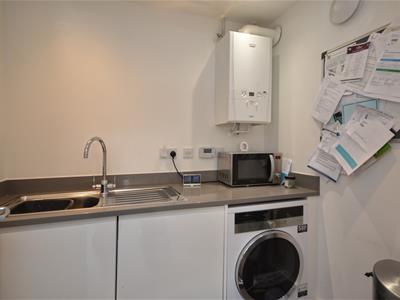 2.03 x 1.67 (6'7" x 5'5")Inset spots, extractor, wall mounted Ideal Logic gas combination boiler, small single radiator, tiled wood effect flooring, further floor units with worksurface over, single stainless steel sink drainer unit with chrome mixer taps over, integrated white goods including tumble drier and washing machine, further storage cupboard with shelving.
2.03 x 1.67 (6'7" x 5'5")Inset spots, extractor, wall mounted Ideal Logic gas combination boiler, small single radiator, tiled wood effect flooring, further floor units with worksurface over, single stainless steel sink drainer unit with chrome mixer taps over, integrated white goods including tumble drier and washing machine, further storage cupboard with shelving.
First Floor Landing
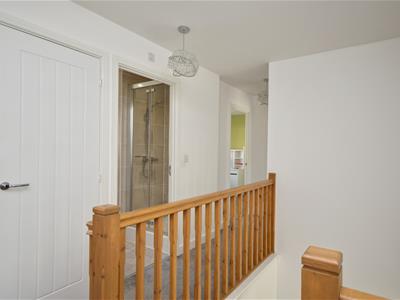 Access to loft space, single radiator, boiler cupboard housing pressurized water system, doors to
Access to loft space, single radiator, boiler cupboard housing pressurized water system, doors to
Master Bedroom
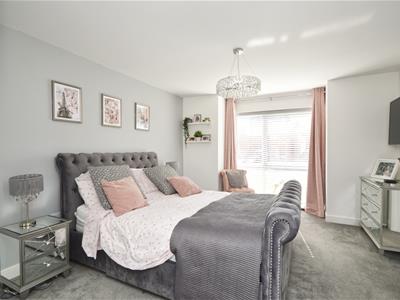 4.82 x 3.65 (15'9" x 11'11")uPVC double glazed window to front aspect, double radiator, a range of fitted mirror fronted wardrobes with hanging rail and shelving, door to
4.82 x 3.65 (15'9" x 11'11")uPVC double glazed window to front aspect, double radiator, a range of fitted mirror fronted wardrobes with hanging rail and shelving, door to
En Suite Shower Room
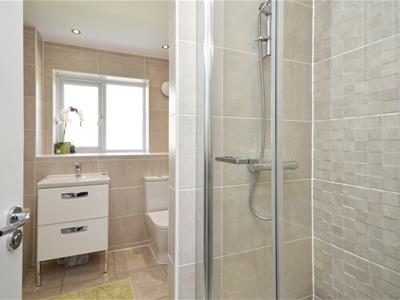 2.22 x 1.96 (7'3" x 6'5")Obscured uPVC double glazed window to front aspect, Roca low level w/c, wash hand basin with mixer taps over and storage drawers beneath, fully tiled shower cubicle with hinged glazed door and mains rainfall shower with separate shower attachment over, part tiled, tiled flooring, inset spots, extractor, chrome heated towel rail.
2.22 x 1.96 (7'3" x 6'5")Obscured uPVC double glazed window to front aspect, Roca low level w/c, wash hand basin with mixer taps over and storage drawers beneath, fully tiled shower cubicle with hinged glazed door and mains rainfall shower with separate shower attachment over, part tiled, tiled flooring, inset spots, extractor, chrome heated towel rail.
Bedroom Two
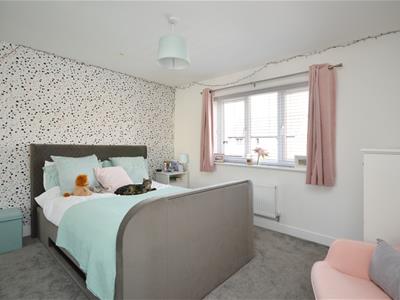 3.85 x 2.77 (12'7" x 9'1")uPVC double glazed window to front aspect, fitted mirror fronted wardrobes, single radiator, door to
3.85 x 2.77 (12'7" x 9'1")uPVC double glazed window to front aspect, fitted mirror fronted wardrobes, single radiator, door to
En Suite
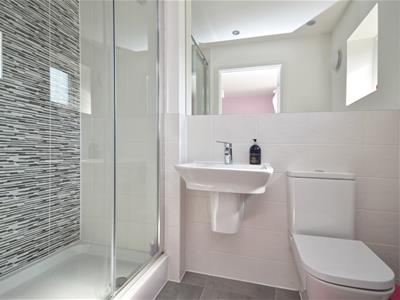 2.20 x 1.43 (7'2" x 4'8")Obscured uPVC double glazed window to front aspect, suite comprising low level Roca w/c, wash hand basin with chrome mixer tap over, fully tiled shower cubicle with sliding glazed door with mains rainfall shower with separate attachment over, chrome heated towel rail, inset spots, extractor.
2.20 x 1.43 (7'2" x 4'8")Obscured uPVC double glazed window to front aspect, suite comprising low level Roca w/c, wash hand basin with chrome mixer tap over, fully tiled shower cubicle with sliding glazed door with mains rainfall shower with separate attachment over, chrome heated towel rail, inset spots, extractor.
Bedroom Three
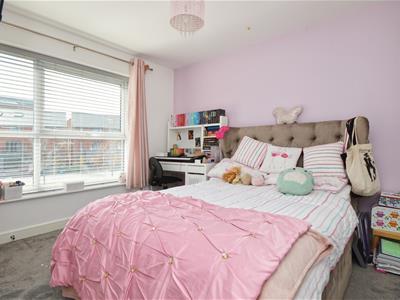 3.77 x 3.71 (12'4" x 12'2")uPVC double glazed window to rear aspect, single radiator, a range of mirror fronted wardrobes with hanging rail and shelving.
3.77 x 3.71 (12'4" x 12'2")uPVC double glazed window to rear aspect, single radiator, a range of mirror fronted wardrobes with hanging rail and shelving.
Bedroom Four
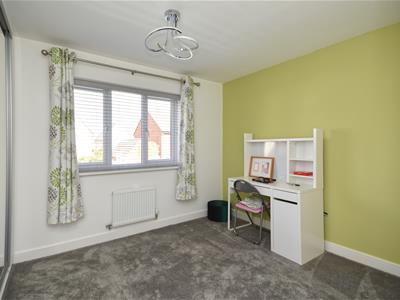 3.68 x 2.74 (12'0" x 8'11")uPVC double glazed window to rear aspect, single radiator, a range of mirror fronted wardrobes with hanging rail and shelving.
3.68 x 2.74 (12'0" x 8'11")uPVC double glazed window to rear aspect, single radiator, a range of mirror fronted wardrobes with hanging rail and shelving.
Family Bathroom
2.68 x 2.47 (8'9" x 8'1")Obscured uPVC double glazed window to rear aspect, suite comprising low level Roca w/c, wash hand basin with chrome mixer taps over and storage drawers beneath, paneled bath, fully tiled separate shower cubicle with hinged glazed door and mains shower over, tiled flooring, fully tiled walls, inset spots, extractor, chrome heated towel rail.
Outside
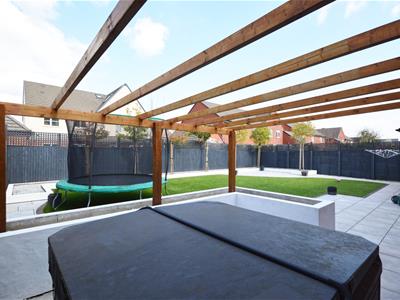 The rear garden has a porcelain tiled patio area immediately adjacent to the property ideal for al fresco dining, the remainder is laid to artificial lawn for ease of maintenance with low level rendered borders with recently planted trees. Direct access to the double garage is via a pedestrian door, there is a pergola with a hot tub beneath (included in the sale). There is pedestrian access to the front of the property via a wooden gate. The rear garden is fully enclosed with wooden fencing and trellis. The front of the property is laid mainly to lawn with a slabbed pathway leading to the front door. A border contains some recently planted box plants. A tarmac drive provides off street parking for a couple of vehicles and access to the
The rear garden has a porcelain tiled patio area immediately adjacent to the property ideal for al fresco dining, the remainder is laid to artificial lawn for ease of maintenance with low level rendered borders with recently planted trees. Direct access to the double garage is via a pedestrian door, there is a pergola with a hot tub beneath (included in the sale). There is pedestrian access to the front of the property via a wooden gate. The rear garden is fully enclosed with wooden fencing and trellis. The front of the property is laid mainly to lawn with a slabbed pathway leading to the front door. A border contains some recently planted box plants. A tarmac drive provides off street parking for a couple of vehicles and access to the
Double Garage
7.84 x 6.10 (25'8" x 20'0")Two wooden up and over doors. power and light connected.
Directions
Sat Nav BS31 2GD
Energy Efficiency and Environmental Impact

Although these particulars are thought to be materially correct their accuracy cannot be guaranteed and they do not form part of any contract.
Property data and search facilities supplied by www.vebra.com



















