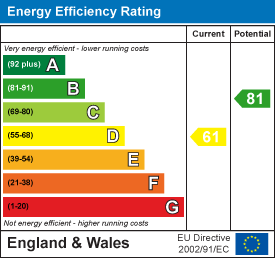
75 Bank Street
Rawtenstall
Rossendale
Lancashire
BB4 7QN
Cherry Tree Way, Helmshore
£385,000 Sold (STC)
4 Bedroom House - Semi-Detached
- Spacious Semi Detached Property
- Four Bedrooms
- Two Bathrooms
- Modern Fitted Kitchen
- Ample Living Space
- Extensive Plot
- Gated Driveway
- Tenure Freehold
- Council Tax Band B
- EPC Rating D
AN EXCEPTIONAL SEMI-DETACHED FAMILY HOME
Nestled in the charming area of Cherry Tree Way, Helmshore, this deceptively spacious four-bedroom semi-detached home is an ideal choice for a growing family. The property boasts three generous reception rooms, providing ample space for relaxation and entertainment. The interiors are thoughtfully designed, offering a versatile range of living accommodation that ensures comfort and functionality for all family members.
The well-proportioned bedrooms are a highlight, with the main bedroom featuring an ensuite for added convenience and privacy. The two bathrooms in total cater to the needs of a busy household, making morning routines a breeze.
Outside, the low maintenance exteriors are complemented by gated off-road parking, providing both security and ease of access. The location offers easy access to nearby amenities, ensuring that daily necessities are just a stone's throw away. Commuters will appreciate the proximity to major routes, making travel to surrounding areas straightforward. Additionally, families will benefit from the nearby schools, making this property a perfect fit for those seeking a nurturing environment for their children.
In summary, this semi-detached home on Cherry Tree Way presents an excellent opportunity for those looking for a spacious and practical family residence in a well-connected area.
For the latest upcoming properties, make sure you are following our Instagram @keenans.ea and Facebook @keenansestateagents
Ground Floor
Entrance Hall
4.27m x 2.01m (14'0 x 6'7 )Composite double glazed frosted front door, central heating radiator, wood effect flooring, doors leading to two reception rooms, kitchen and stairs to first floor.
Reception Room One
4.09m x 3.38m (13'5 x 11'1)UPVC double glazed window and upright central heating radiator.
Reception Room Two
4.17m x 3.23m (13'8 x 10'7)UPVC double glazed window, upright central heating radiator and coving.
Kitchen
6.76m x 2.59m (22'2 x 8'6 )Two central heating radiators, range of high gloss wall and base units with laminate work surfaces, central island and breakfast bar with quartz work surfaces, composite sink and drainer with mixer tap, space for fridge freezer, integrated dishwasher, wood effect flooring, door to understairs storage, door to utility, open to dining room and composite double glazed frosted door to rear.
Dining Room
4.90m x 2.90m (16'1 x 9'6 )UPVC double glazed window, central heating radiator, range of high gloss wall and base units with laminate work surfaces, integrated double oven with five ring electric hob and extractor hood, tiled splashback, wood effect flooring and UPVC double glazed French doors to rear.
Utility
2.57m x 2.06m (8'5 x 6'9)Central heating radiator, plumbing for washing machine, space for dryer, wood effect flooring, door to WC and open to rear hall.
WC
1.42m x 1.19m (4'8 x 3'11)UPVC double glazed frosted window, dual flush WC, vanity top wash basin with mixer tap and wood effect flooring.
Rear Hall
Central heated towel rail and composite double glazed door to store/workshop.
Store/Workshop
6.53m x 3.05m (21'5 x 10'0)
First Floor
Landing
2.46m x 1.85m (8'1 x 6'1)Loft access, smoke detector, doors leading to four bedrooms and shower room.
Bedroom One
4.11m x 3.40m (13'6 x 11'2)UPVC double glazed window, central heating radiator, fitted wardrobes and door to en suite.
En Suite
2.90m x 2.67m (9'6 x 8'9)UPVC double glazed frosted window, central heated towel rail, dual flush WC, pedestal wash basin with mixer tap, panel bath with mixer tap, overhead direct feed shower and rinse head, partially tiled elevations and tiled flooring.
Bedroom Two
3.56m x 3.15m (11'8 x 10'4 )UPVC double glazed window, central heating radiator and fitted wardrobes.
Bedroom Three
3.35m x 3.15m (11'0 x 10'4)UPVC double glazed window, central heating radiator and fitted wardrobes.
Bedroom Four
2.57m x 2.11m (8'5 x 6'11)UPVC double glazed window, central heating radiator and wood effect flooring.
Shower Room
2.08m x 1.60m (6'10 x 5'3 )UPVC double glazed frosted window, central heated towel rail, dual flush WC, pedestal wash basin with mixer tap, electric feed shower enclosed, partially tiled elevations and tiled flooring.
External
Rear
Enclosed garden with Indian stone paving, pergola and gravel chippings.
Front
Gated block paved driveway, laid to lawn and gravel chippings.
Energy Efficiency and Environmental Impact

Although these particulars are thought to be materially correct their accuracy cannot be guaranteed and they do not form part of any contract.
Property data and search facilities supplied by www.vebra.com




































