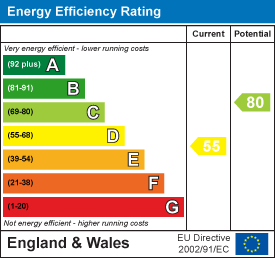
243 Mary Vale Road
Bournville
Birmingham
B30 1PN
Franklin Road, Bournville, Birmingham
Offers Over £375,000 Sold (STC)
4 Bedroom House - Terraced
- Lovely Period Home
- Four Bedrooms
- Two Reception Rooms
- Utility Room
- Two Bathrooms
- Mature Gardens
- No Chain!
- Great Location
FULL OF CHARACTER WITH ROOM TO MAKE YOUR MARK, NO CHAIN! This charming and spacious four-bedroom period terrace offers a fantastic opportunity for buyers seeking a home full of character, with plenty of potential to update and modernise to their own taste. Set back from the road behind a pretty fore garden, the property is accessed via an ornate storm porch leading into a welcoming entrance vestibule and a beautiful hallway. On the ground floor, you'll find a generous living and dining room with period fireplaces and filled with natural light, breakfast kitchen perfect for family living, a practical utility space, and a convenient ground floor bathroom. Outside, the lovely mature rear garden offers a peaceful outside space with lots of potential including side access. Upstairs, there are four bedrooms and a shower room. Ideally located just a short walk from Bournville train station with its excellent commuter links to the University of Birmingham, QE Hospital and the City Centre and close to the wonderful Cotteridge Park. This home also benefits from easy access to the independent shops, cafes, and restaurants of Stirchley Village, alongside Bournville’s historic village green, local high street amenities in Cotteridge and also well-regarded local schools. This is a wonderful opportunity - to book your viewing please call our Bournville team.
Approach
This great size, four bedroom mid terrace is approached via a front fore garden with mature plants, shrubs and hedgerows with further hedgerows to borders and a blue engineering brick pathway with shared access to the rear of the property and step leads up to a painted hardwood front entry door complete with window above opening into:
Entrance Vestibule
With wall mounted electric fuse box, cornice to ceiling and glazed interior door opening into:
Hallway
With cornice to ceiling, two decorative archways with plaster corbels, central heating radiator, dado rail and interior door opens into:
Front Reception Room
4.50m into bay x 3.40m (14'09" into bay x 11'02")With double glazed bay window to the front aspect, cornice to ceiling, decorative picture rail, central heating radiator, in-built meter cupboard, inset decorative fireplace with tiled surround and a superb feature mantle piece and surround.
Dining Room
3.66m 2.44m x 3.45m (12' 08" x 11'04")From hallway glazed interior door opens into dining room with exposed wooden floor covering, ceiling light point with ceiling rose, inset decorative fireplace with wooden mantle piece and tiled surround, central heating radiator and double glazed French doors giving access to the rear garden.
Inner Lobby
With stairs giving rise to the first floor landing, door opening into under stairs storage cupboard and further door opening into:
Breakfast Kitchen
5.08m x 3.30m into bay (16'7" x 10'9" into bay)With double glazed bay window to the side aspect, a selection of matching wall and base units with integrated oven and four ring burner gas hob, ceramic sink and drainer with hot and cold mixer tap, tiling to splash backs, space facility for dishwasher, seating area, breakfast bar, wall mounted Worcester Bosch combination boiler, laminate wood floor covering, strip ceiling light point, tongue and groove paneling to ceiling, feature bay window to the side aspect and door opens into:
Utility
1.98m x 2.18m (6'06" x 7'02")With UPVC double glazed door which gives access to the side return and garden, double glazed window to the side aspect, space / facility for fridge freezer, ceiling light point, plumbing and facility for a washing machine and tumble dryer, central heating radiator and step and interior door opens into:
Ground Floor Bathroom
2.08m x 2.18m (6'10" x 7'02")With panel bath with hot and cold mixer tap and shower attachment, wash hand basin on pedestal, low flush WC, frosted double glazed window to the side aspect, tongue and groove paneling to walls, ceiling light point and central heating radiator.
First Floor Accommodation
From inner lobby turning staircase with balustrades gives to the first floor landing with double glazed window to the side aspect, two ceiling light points, loft access point and internal door opens into:
Bedroom One
3.73m x 4.01m (12'03" x 13'2")With ceiling light point, double glazed window to the rear aspect and central heating radiator.
Bedroom Two
2.87m x 3.89m (9'05" x 12'09")With double glazed window to the front aspect, ceiling light point, inset decorative fireplace and central heating radiator.
Bedroom Three/Home Office
2.79m x 1.96m (9'02" x 6'05" )With double glazed window to the front aspect, ceiling light point and central heating radiator.
Bedroom Four
2.67m x 3.28m (8'09" x 10'09")With double glazed window to the rear aspect, ceiling light point, tongue and groove paneling and central heating radiator.
Shower Room
2.11m x 1.78m (6'11" x 5'10")With wash hand basin on pedestal with hot and cold taps, push button low flush WC, corner entry shower with Mira electric shower over, tiling to splash backs, frosted double glazed window to the side aspect, central heating radiator and tongue and groove panelling to ceiling.
Rear Garden
Via access from the utility room or dining room with blue engineering brick original style side return and pathway, side access gate giving access to the front of the property, then leading round to the initial garden area with blue engineering brick patio with decorative flowerbeds and trees, panel fencing and main garden area being laid with mainly mature lawn and a varied selection of mature trees, plants and shrubs and meandering to the rear of the garden area currently with mature trees, plants and shrubs and provides extra potential.
Energy Efficiency and Environmental Impact

Although these particulars are thought to be materially correct their accuracy cannot be guaranteed and they do not form part of any contract.
Property data and search facilities supplied by www.vebra.com























