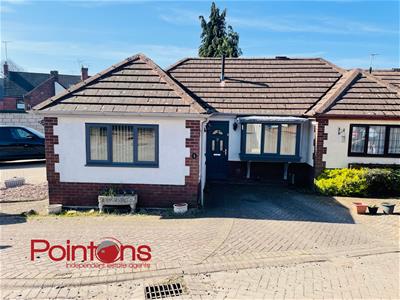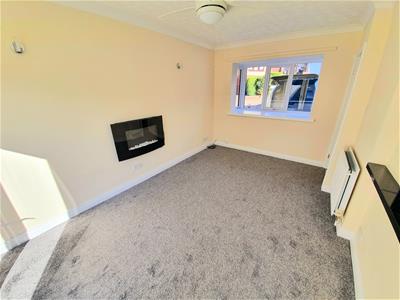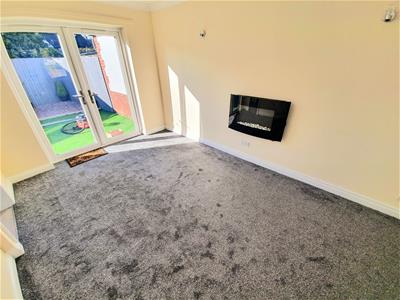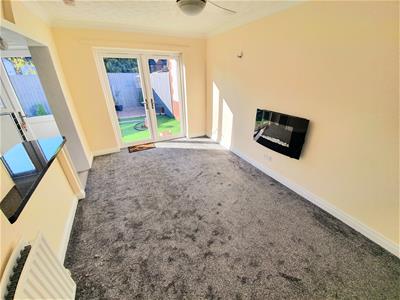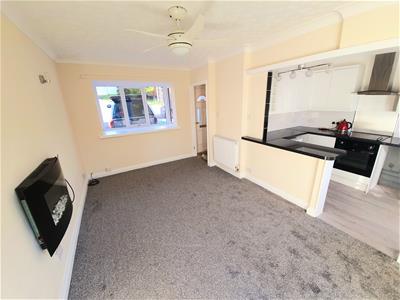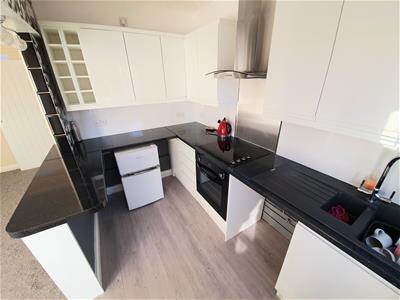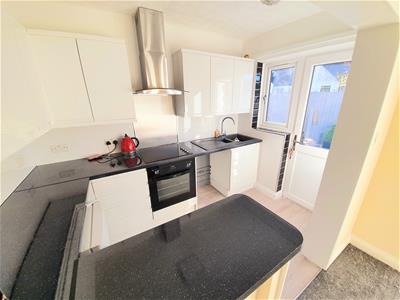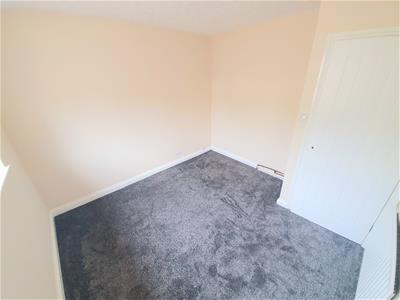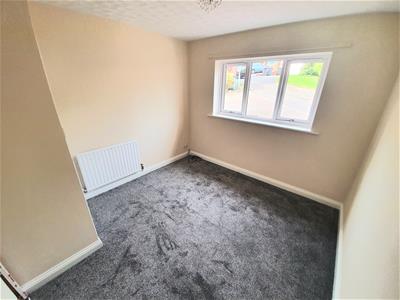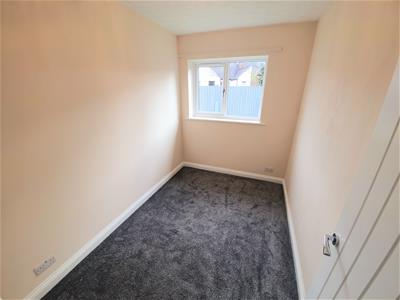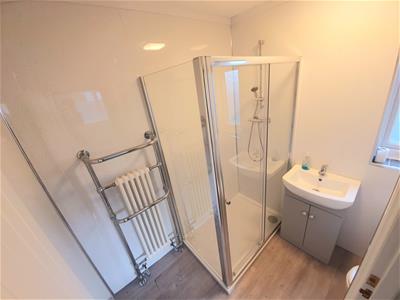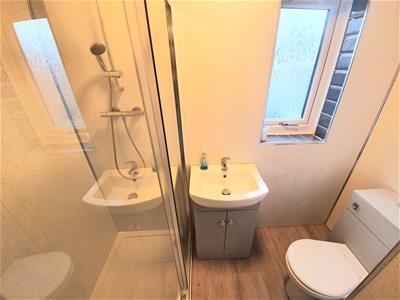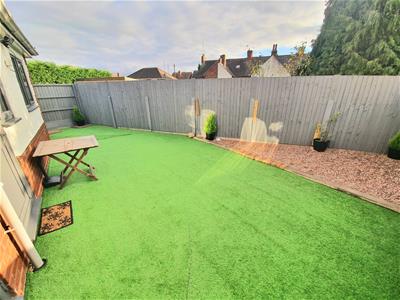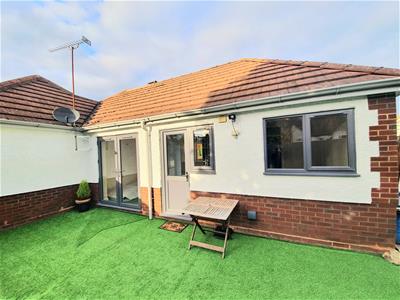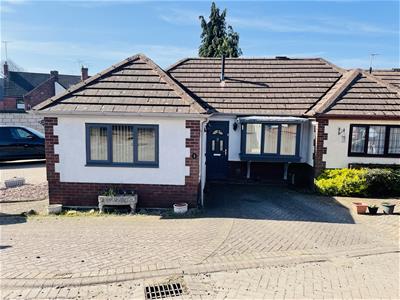
2 Bond Gate Chambers, Nuneaton
CV11 4AL
Moorbrooke, Hartshill, Nuneaton
£180,000
2 Bedroom Bungalow
- MODERN END TERRACE BUNGALOW IN CUL-DE-SAC
- TWO BEDROOMS, REFITTED SHOWER ROOM
- ENTRANCE HALL,
- LOUNGE
- RECENTLY REFITTED KITCHEN
- GARDEN TO REAR & DRIVEWAY
- GAS CENTRAL HEATING & DOUBLE GLAZING
- VIEWING BY PRIOR APPOINTMENT
- NO CHAIN
- EPC: D, COUNCIL TAX BAND B
Nestled in the tranquil cul-de-sac of Moorbrooke, Hartshill, Nuneaton, this charming bungalow offers a delightful blend of comfort and convenience. Upon entering, you will find a welcoming hallway, the reception room that provides a warm and inviting space for relaxation or entertaining guests. The bungalow features two spacious bedrooms, each offering ample natural light and a serene atmosphere, ideal for restful nights. The well-appointed shower room is conveniently located, ensuring ease of access for all residents.
One of the standout features of this property is the parking spaces available for two vehicles, providing practicality for homeowners and their guests. The absence of a chain means that you can move in without delay, making this an excellent opportunity for both first-time buyers and those looking to downsize. The location in Hartshill is particularly appealing, offering a peaceful environment while still being within easy reach of local amenities and transport links. This bungalow is perfect for those who appreciate a quiet lifestyle without sacrificing convenience.
In summary, this delightful bungalow in Moorbrooke is a rare find, combining a desirable location, ample living space, and the ease of no onward chain. It presents an excellent opportunity for anyone looking to make a new home in a lovely community.
Entrance
Via double glazed entrance door leading into:
Entrance Hall
Doors off to various rooms, access to loft via hatch and storage cupboard featuring boiler.
Living Room
4.70m x 2.80m (15'5" x 9'2")Double glazed window to front and double glazed French style double doors to rear, television and telephone points, radiator and fitted electric feature fire, opening through too:
Kitchen
3.00m x 1.80m (9'10" x 5'11")Recently re-fitted kitchen matching with a range of base and eye level units with worktop space over, polycarbonate sink unit with 1 and 1/4 drainer and stainless steel swan neck over with taps, space for fridge/freezer, plumbing for washing machine, fitted fan assisted electric oven with electric four ring hob over, fitted extractor hood over and stainless steel splashback, double glazed window and door to rear garden.
Bedroom
3.74m x 3.00m (12'3" x 9'10")Double glazed window to front, radiator
Bedroom
2.80m x 2.00m (9'2" x 6'7")Double glazed window to rear, radiator.
Shower Room
2.30m x 2.00m (7'7" x 6'7")Recently refitted shower room with a low level WC, hand wash basin with mixer tap and storage beneath, shower cubicle with screen, splashbacks, vinyl flooring and heated towel rail.
Outside
To the front of the property there is a block paved driveway offering parking for numerous vehicles, to rear via side gated access is an artificial lawn garden with stoned and paved sections.
General Information
Please Note: All fixtures & Fittings are excluded unless detailed in these particulars. None of the equipment mentioned in these particulars has been tested; purchasers should ensure the working order and general condition of any such items. Council tax is payable to North Warwickshire Borough Council and is Band B
COVID 19
In line with government guidelines any interested party should follow the necessary steps:
To have viewed the property by virtual tour from pointons-group.com website.
To ensure maximum safety be in a position to proceed to purchase this property prior to arranging an internal inspection - any marketing of your own property we will be happy to discuss. Our website also has instant valuation tool for your convenience.
Maximum of TWO adults will be allowed to view the property, as long as they have face masks and have sanitized their hands.
Not to touch anything in the property - all doors will be opened and lights must remain on.
NO children will be able to attend
Our aim is keep our clients safe during this difficult time.
Energy Efficiency and Environmental Impact
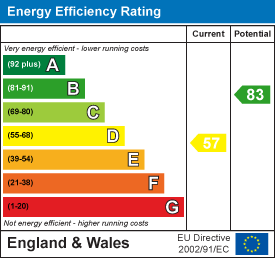
Although these particulars are thought to be materially correct their accuracy cannot be guaranteed and they do not form part of any contract.
Property data and search facilities supplied by www.vebra.com
