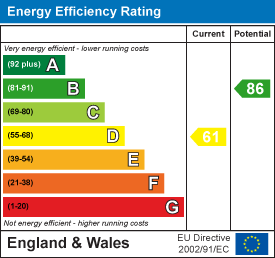
Sinclair Estate Agents
Tel: 01509 600610
Fax: 01509 600522
9 The Bullring
Shepshed
Leicestershire
LE12 9PZ
Chapel Street, Shepshed, Loughborough, Leicestershire
£190,000 Offers In The Region Of
2 Bedroom House - Semi-Detached
- NO UPWARD CHAIN
- Central Location
- Double Width Driveway
- uPVC Double Glazing
- Generously Proportioned Garden
- Outside W.C.
Situated with ease of access to the Market Place and amenities, this two double bedroom semi-detached property benefits from uPVC double glazing, gas central heating and comprises; entrance hall, living room, dining kitchen with pantry store. On the first floor landing gives way to two double bedrooms, and shower/wet room. Outside the garden is a particular feature of sale with a frontage offering double width driveway, and the rear being generously proportioned and beautifully maintained with an outside useful w.c. EPC AWAITED.
DETAILED ACCOMMODATION
uPVC double glazed entrance door through to the
Entrance Hall
The entrance hall has a slim bar radiator, stairs accessing the first floor, door through to the living room and meter cupboard.
Living Room
3.66m x 3.63m to side of chimney breast (12'0 x 11uPVC double glazed window, radiator, fire place with marble hearth and back, wooden sides and over mantle with inset gas fed fire. Door through to the dining kitchen.
Dining Kitchen
3.66m x 2.59m (12'0 x 8'6)With single drainer stainless steel sink unit with mixer tap over, cupboards under, rolled edge work surface, units to the wall and base, gas cooker point, plumbing for washing machine. uPVC double glazed window overlooking the garden. Door accessing the garden and door through to the understairs pantry/store.
Understairs Pantry Store
With double glazed opaque glass window.
First Floor
The first floor landing gives way to two double bedrooms and shower/wet room, uPVC double glazed window.
Bedroom One
3.66m x 3.66m to side of chimney breast not includTwo uPVC double glazed windows, fitted cupboard, radiator and built in overstair wardrobe/cupboard.
Bedroom Two
2.62m x 2.62m (8'7 x 8'7)With uPVC double glazed window overlooking the garden, radiator.
Shower/Wet Room
There is a shower area, white low flush w.c. and white pedestal wash hand basin, tiled walls, uPVC double glazed opaque glass window, radiator.
Outside
The garden and plot is a particular feature of sale with a double width driveway providing off road car standing and low maintenance gravelled front garden. There is gated side access leading to the rear. The rear garden is generously proportioned and laid mainly to lawn with various planting areas, slabbed patio area, outside w.c. and further gravelled area to the rear boundary and timber screen fencing. There is also an outhouse which houses the combination gas fed boiler.
Energy Efficiency and Environmental Impact

Although these particulars are thought to be materially correct their accuracy cannot be guaranteed and they do not form part of any contract.
Property data and search facilities supplied by www.vebra.com














