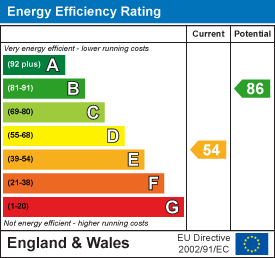11, High Street, Queensbury
Bradford
West Yorkshire
BD13 2PE
Hollybank, Catherine Slack, Queensbury
£230,000
4 Bedroom House - Terraced
- FOUR BEDROOM PERIOD STYLE TERRACE
- LARGE LOUNGE AND DINING KITCHEN
- GARDENS FRONT AND REAR
- OFF-ROAD PARKING
- MULTI FUEL BURNING STOVE
- BUILT IN THE 1800's
- VIEWS OVER SHIBDEN VALLEY FROM THE FIRST FLOOR
- NO ONWARD CHAIN
- EASY ACCESS TO BOTH HALIFAX AND BRADFORD
- CENTRAL HEATING AND DOUBLE GLAZING
** FOUR BEDROOM PERIOD TERRACED PROPERTY ** DESIRABLE LOCATION ** NO ONWARD CHAIN ** Nestled in the charming area of Catherine Slack, Queensbury, this traditional terraced house offers a delightful blend of character and spacious living spaces. With four well-appointed bedrooms, this property is perfect for families or those seeking extra space. The inviting lounge features a log burning stove set in an original slate fireplace, creating a warm and cosy atmosphere. The large bay window not only enhances the room's charm but also provides stunning views of the front garden and beyond. The location in Queensbury offers a peaceful setting while still being conveniently close to local amenities and transport links. This home is a wonderful opportunity for anyone looking to enjoy the beauty of traditional architecture combined with the comforts of modern living. Don't miss the chance to make this superb property your own.
HALL
Open spindle staircase to the first floor, ornate plaster work and a central heating radiator.
LOUNGE
5.9 x 4.04 (19'4" x 13'3")An impressive sitting room of grand proportions! Multi fuel stove in the original, solid slate fire place, bay window to the front, laminate flooring and a picture rail.
KITCHEN
3.09 x 4.67 (10'1" x 15'3")Fitted with wall and base units and laminated working surfaces. Tiled floor, white composite sink and drainer, washing machine plumbing, integrated electric oven and a gas hob. Two windows and a door to the rear.
CELLAR
A good-sized keeping cellar providing additional storage, With a large Yorkshire stone central table.
FIRST FOOR LANDING
A large landing space with doors off to all bedrooms & bathroom.
BEDROOM ONE
3.14 x 3.02 (10'3" x 9'10")A double bedroom with a window to the front affording open views.
BEDROOM TWO
3.61 x 3.10 (11'10" x 10'2")Another double bedroom with a window to the rear and a central heating radiator.
BEDROOM THREE
2.11 x 3.08 (6'11" x 10'1")A small double bedroom or good-sized single. Window to the front with open views.
BEDROOM FOUR
3.2 x 2.65 (10'5" x 8'8")Another small double bedroom or good sized single, window to the rear elevation and a central heating radiator.
BATHROOM
Panelled bath with shower over, twin wash basins set in a vanity unit, W/C, central heating radiator, extractor fan and part-tiled walls.
EXTERNAL FRONT
Lawned cottage garden with mature shrubs and trees.
EXTERNAL REAR
Parking space for a small car, stone built outhouse with door and two windows, shared access road to the rear.
ADDITIONAL INFORMATION
The vendor advises the property has recently been re-roofed to the rear and has had new insulation fitted in the loft.
PREMIUM CONVEYANCING
The vendors have opted to provide a legal pack for the sale of their property which includes a set of searches. The legal pack provides upfront the essential documentation that tends to cause or create delays in the transactional process.
The legal pack includes
• Evidence of title
• Standard searches (regulated local authority, water & drainage & environmental)
• Protocol forms and answers to standard conveyancing enquiries
The legal pack is available to view in the branch prior to agreeing to purchase the property. The vendor requests that the buyer buys the searches provided in the pack which will be billed at £360 inc VAT upon completion. We will also require any purchasers to sign a buyer's agreement.
Energy Efficiency and Environmental Impact

Although these particulars are thought to be materially correct their accuracy cannot be guaranteed and they do not form part of any contract.
Property data and search facilities supplied by www.vebra.com





























