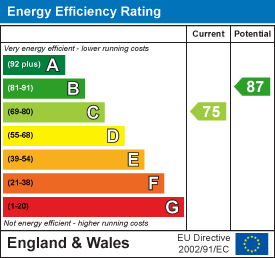
27 - 29 Hockliffe Street
Leighton Buzzard
Bedfordshire
LU7 1EZ
Lomond Drive, Linslade, LU7 2XX
£430,000
3 Bedroom House - Semi-Detached
- Stunning Refurbished 'Turnkey' Family Home
- Three Bedrooms
- Landscaped South-West Rear Garden
- Extended High Specification Kitchen/Breakfast Room
- Large Utility Area
- 25Ft Open Plan Living & Dining Area with Bi-Fold Doors
- Excellent School Catchments
- Paved Driveway for Multiple Vehicles
- Perfect For Commuting to London Euston
- Over 1,100 Square Feet of Accommodation
Nestled on a highly sought-after and peaceful cul-de-sac in Linslade, this beautifully presented and extensively refurbished 'Turnkey' style home offers stylish, move in ready living. Over the years, the property has been thoughtfully improved throughout, blending modern comforts with a welcoming charm.
The home comes positioned along the quiet non-through road of Lomond Drive which provides a balanced lifestyle with very easy access to the town centre amenities, excellent school catchments for all ages and excellent transport links to London Euston making it perfect for the active commuter!
More about the Location.....
Lomond Drive is a popular, quiet cul-de-sac within Linslade that offers a peaceful and tranquil lifestyle.
The residential fabric of Linslade is diverse, catering to various lifestyles. The area boasts an abundance of green spaces, such as the serene Mentmore Memorial Park, the scenic Tiddenfoot Waterside Park, and the inviting Linslade Woods, offering residents ample opportunities for outdoor recreation.
Linslade is renowned for its esteemed educational institutions. Lower schools like Linslade Lower, Greenleas, and Southcott Lower lay a strong foundation for young learners, while Leighton Middle School and Cedars Upper School offer comprehensive secondary education, ensuring a well-rounded academic experience for families in the area.
One of Linslade' s main draws is its excellent transportation network. The mainline railway station provides swift connections to London Euston in under 35 minutes, while easy access to commuter roads like the A5, A421, A4146, and the M1 facilitates convenient travel. Furthermore, Linslade boasts a vibrant array of local amenities, including charming cafes, delectable restaurants, convenient newsagents, and inviting coffee shops. This blend of modern convenience and small-town charm makes Linslade an idyllic and highly coveted place to call home.
Accommodation
The property boasts over 1,100 square feet of accommodation with very spacious rooms throughout, set over two floors.
The ground floor is accessed via a central front door, opening into a welcoming entrance hallway that features two useful storage cupboards and a convenient downstairs WC. From here, two doors lead into an impressive L-shaped lounge and dining area, extending over 25 feet in length. This spacious, open-plan living space is ideal for entertaining family and guests, enhanced by bi-folding doors that seamlessly connect the indoors to the rear garden.
The kitchen is accessed through from the dining area and comes fitted with a range of high specification storage units to wall and base levels, aswell as having Quartz worksurfaces and complimentary tiled splashback. There are a selection of fitted appliances which include a five ring gas hob, extractor fan, eye level oven and grill aswell as a dishwasher. There is also a large utility area converted from the garage ideal for laundry and can house additional undercounter appliances like a washing machine and a tumble dryer. The garage still remains at the front where the boiler is stored, has full power and light connections and a roller door.
Stairs rise up to the first floor landing where there are three good sized bedrooms, a family shower room aswell as access into the loft space for storage.
Exterior & Gardens
At the front of the property is the paved driveway, with steps leading to the front door enclosed by a decorative low brick wall and iron fencing. There is an outside store cupboard and access into the garage through an electric roller door.
At the rear of the property is a landscaped and exceptionally low maintenance garden consisting of a paved patio seating area, feature artificial lawn with planted borders and gated access to the pathway at the back.
Parking
There is a paved driveway to the front of the property for two or three vehicles.
Utilities Connected
The property has mains water, sewerage and drainage connected. Heating is by way of mains gas to radiator powered by a gas boiler. There is mains electricity connected.
Note to Purchasers
In line with our legal obligations, we are required to carry out digital identification checks on all individuals whose offers are accepted on properties marketed by our agency. These checks are conducted through a government-certified, specialist third-party service.
Once an offer is accepted a non-refundable fee of £30 (£25 + VAT) per individual is payable for each identification check. Please note that in the event a check fails due to incorrect information being provided, it may need to be resubmitted, which will incur an additional charge of £30 per resubmission.
Furthermore, all purchasers will be required to provide comprehensive evidence of both the funds being used for the purchase and the source of those funds. Full details of the documentation required will be provided upon receipt of your offer and only once provided will the property be removed from the market.
Energy Efficiency and Environmental Impact

Although these particulars are thought to be materially correct their accuracy cannot be guaranteed and they do not form part of any contract.
Property data and search facilities supplied by www.vebra.com





















