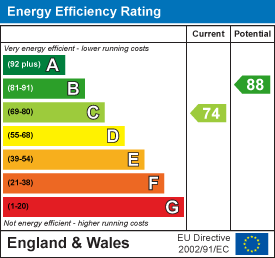
Sinclair Estate Agents
Tel: 01509 600610
Fax: 01509 600522
9 The Bullring
Shepshed
Leicestershire
LE12 9PZ
Conway Drive, Shepshed, Leicestershire
£245,000
3 Bedroom House - Semi-Detached
- Favoured Residential Location
- uPVC Double Glazing/GC Heating
- Open Plan Dining Kitchen
- Contemporary Style Bathroom
- No Upward Chain
- Ideal Family Home
**NO UPWARD CHAIN** This modern bow fronted semi detached property enjoys a generously proportioned garden and ample car standing. The property offers kitchen space perfect for entertaining and dining together, a living room, three good size bedrooms and family bathroom. This property is set on one of Shepshed's popular estates in close proximity to local amenities and transport routes. EPC RATING C.
GROUND FLOOR
uPVC double glazed entrance door through to
Reception Hall
 WIth stairs accessing the first floor, radiator and door accessing a cloaks cupboard. Door through to the main living room. Wood effect laminate flooring.
WIth stairs accessing the first floor, radiator and door accessing a cloaks cupboard. Door through to the main living room. Wood effect laminate flooring.
Living Room
 4.19m x 3.84m (to side of the chimney breast) (13'With uPVC double glazed bow window, with pleasant outlook with green area, radiator, continued wood effect laminate flooring from the hallway. Contemporary door through to fitted family dining kitchen.
4.19m x 3.84m (to side of the chimney breast) (13'With uPVC double glazed bow window, with pleasant outlook with green area, radiator, continued wood effect laminate flooring from the hallway. Contemporary door through to fitted family dining kitchen.
Family Dining Kitchen
 5.03m x 3.35m (16'6 x 11'0)Offers a pleasant open plan space with the kitchen having a one and a half bowl sink unit with mixer tap over, fitted Corian style work surfaces with matching upstand, gas hob with oven under, extractor fan over, fitted units to the wall and base, the dining area has contemporary wall mounted radiator, uPVC double glazed window and double patio doors overlooking and accessing the garden, door accessing an understairs pantry with plumbing for washing machine.
5.03m x 3.35m (16'6 x 11'0)Offers a pleasant open plan space with the kitchen having a one and a half bowl sink unit with mixer tap over, fitted Corian style work surfaces with matching upstand, gas hob with oven under, extractor fan over, fitted units to the wall and base, the dining area has contemporary wall mounted radiator, uPVC double glazed window and double patio doors overlooking and accessing the garden, door accessing an understairs pantry with plumbing for washing machine.
FIRST FLOOR LANDING
On the first floor landing gives way to three bedrooms, and re-fitted bathroom, storage cupboard and loft access hatch.
Bedroom One
 3.94m x 3.02m (12'11 x 9'11)With uPVC double glazed window to the front elevation with pleasant outlook over a green space and radiator,
3.94m x 3.02m (12'11 x 9'11)With uPVC double glazed window to the front elevation with pleasant outlook over a green space and radiator,
Bedroom Two
 3.38m x 2.67m (11'1 x 8'9)WIth uPVC double glazed window overlooking the garden and radiator.
3.38m x 2.67m (11'1 x 8'9)WIth uPVC double glazed window overlooking the garden and radiator.
Bedroom Three
 2.74m x 1.96m (including box stair bulk head) (9'0With uPVC double glazed window to the front elevation overlooking pleasant green space and radiator.
2.74m x 1.96m (including box stair bulk head) (9'0With uPVC double glazed window to the front elevation overlooking pleasant green space and radiator.
Bathroom
 The bathroom has been re-fitted with a contemporary white three piece suite comprising panelled bath with thermostatic shower over, drencher shower head, additional shower head and hose, low flush w.c. with concealed cistern and a vanity unit surmounted by a wash hand basin with mixer tap over and drawer storage under, heated towel rail, uPVC double glazed opaque glass window and fitted Aqua boarding.
The bathroom has been re-fitted with a contemporary white three piece suite comprising panelled bath with thermostatic shower over, drencher shower head, additional shower head and hose, low flush w.c. with concealed cistern and a vanity unit surmounted by a wash hand basin with mixer tap over and drawer storage under, heated towel rail, uPVC double glazed opaque glass window and fitted Aqua boarding.
OUTSIDE
Rear Garden
 The rear garden is well proportioned laid to lawn with timber screen fencing to the boundaries.
The rear garden is well proportioned laid to lawn with timber screen fencing to the boundaries.
Front
To the front there is a concrete print driveway providing off road parking, and gated side access leading to the rear garden.
Energy Efficiency and Environmental Impact

Although these particulars are thought to be materially correct their accuracy cannot be guaranteed and they do not form part of any contract.
Property data and search facilities supplied by www.vebra.com





