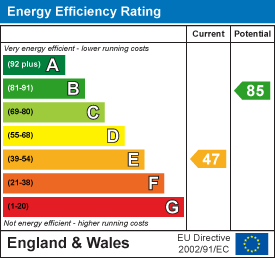
1 Avenue Place, Combe Down Village, Combe Down
Bath
BA2 5EE
Coronation Avenue, Bath
Asking Price £350,000
2 Bedroom House - Terraced
Nestled in Coronation Avenue in Bath, this good sized terraced house presents an excellent opportunity for those seeking a property with ample potential for renovation. Boasting two spacious reception rooms, this home offers a warm and inviting atmosphere, perfect for both relaxation and entertaining guests.
The property features two well-proportioned double bedrooms, providing comfortable living spaces for individuals or small families. With a large bathroom upstairs and a wet-room downstairs, convenience is at your fingertips, ensuring that morning routines and evening unwinding can be done with ease.
One of the standout features of this home is the potential for off-street parking, which is a rare find in this sought-after area. Additionally, there is the possibility to erect a garage, further enhancing the practicality of this property.
With its prime location in Bath, residents will enjoy easy access to local amenities, schools, and transport links, making it an ideal choice for those looking to settle in this historic city. Whether you are a first-time buyer or an investor looking for a project, this property on Coronation Avenue is brimming with possibilities and awaits your personal touch.
Council Tax Band - C
EPC - E
Entrance Hall
UPVC Double Glazed Door to Front. Carpet Flooring. Pendant Light Fitting. Hand Rails. Half Glazed Door to Inner Hallway.
Inner Hallway
Half Glazed Door to Front. Meter Cupboards and Fuse Boxes. Under Stairs Cupboard and Storage. Electric Storage Heater. Carpet Flooring. Doorway to Kitchen, Doors to Lounge and Dining Rooms. Pendant Light Fittings x 2. Hand Rails. Stairs to First Floor.
Lounge
Two x Double Glazed Windows To Front. Slatted Blinds. TV Point. Telephone Point. Wall Lights. Triple Central Light Fitting. Fire Place with Open Fire Tiled Hearth and Mantle. Electric Storage Heater. Carpet Flooring. Coving.
Dining Room
Double Glazed Window to Rear. Triple Light Fitting. Coving. Carpet Flooring. Electric Stoarge Heater.
Kitchen
Single Glazed Window to Side. Doorway to Inner Hallway, Doors to Wet Room and Utility. Fitted Kitchen With Base Units, 1.5 Bowl Sink and Drainer. Roll Edge Marble Look Work Surfaces. Electric Hob. Elecric Cooker Point. Space for Fridge/Freezer. Carpet Flooring. Strip Light Fitting.
Wet Room
Double Privacy Glazed Window to Rear. Electric Shower with Seataing, Low Level WC, Pedestal Wash Hand Basin, Fully Tiled including Floor.
Utility
Single Glazed Window from Kitchen. Door to Kitchen and Door to Rear Garden. Wall Light. Base Cupboards. Roll Edged Marble Look Work Surface. Plumbing for Washing Machine. Space for Fridge/Freezer. Space for Tumble Dryer. Tiled Flooring. Rippled Plastic Roof.
Landing
Stairs from Ground Floor. Pendant Light Fitting. Carpet Flooring. Hand Rails to Stairs. Electric Storage Heater. Loft Hatch. Airing Cupboard with Shelving. Doors to Family Bathroom and Two Double Bedrooms.
Bedroom 1
Two x Double Glazed Windows To Front. Cast Iron Period Fireplace. Coving. Pendant Light Fitting. Carpet Flooring.
Bedroom 2
Double Glazed Window to Rear. Pendant Light Fitting. Cast Iron Period Fireplace. Coving. Carpet Flooring.
Family Bathroom
Double Privacy Glazed Window to Rear. Strip Light Fitting. Corner Bath, Shower Cubicle, Wash Hand Basin, Low Level WC, Tiling to Wet Areas, Electric Storage Heater, Airing Cupboard Housing Hot Water Cylinder, Small Loft Hatch, Vinyl Flooring.
Rear Garden
Patio Area. Path to Rear Gate and Rear Access. Flower Beds, Shrubs, Bushes and Flowers. Fencing Surrounding.
Parking
Concrete Base Where Garage Used to Sit in Rear Garden and Can be Reinstated.
Front Garden
Flower Border with Flowers, Shrubs and Bushes. Path to Front Door with Hand Rails.
Energy Efficiency and Environmental Impact

Although these particulars are thought to be materially correct their accuracy cannot be guaranteed and they do not form part of any contract.
Property data and search facilities supplied by www.vebra.com













