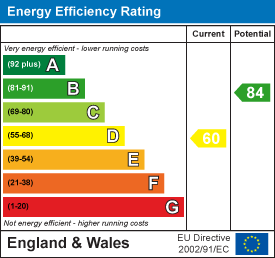Yorke Close, Marchwiel
Price £299,750
3 Bedroom Bungalow - Detached
- Spacious individually built
- Detached bungalow
- Within sought after village
- Hallway, kitchen/diner
- Shower room, lounge
- Conservatory
- Three bedrooms
- Bathroom
- Private driveway, garage
- Private enclosed garden
An individually built spacious three double bedroom detached bungalow with brick built detached garage offering an excellent standard of accommodation located within the sought after village of Marchwiel. Having the benefit of gas fired central heating and upvc double glazing, the bungalow comprises an open fronted entrance porch, welcoming hall, spacious fitted kitchen/diner with utility off, shower room, lounge with living flame gas fire and Upvc double glazed doors opening to the good sized conservatory. Three double bedrooms, 2 having fitted wardrobes and a newly appointed bathroom having the luxury of his and her wash basins. Externally a private brick paved driveway provides ample parking and space for a motorhome/caravan together with the detached garage. A gated side path continues to the sunny aspect rear garden which has been designed for low maintenance and features a large paved patio area, flowerbeds, all of which is enclosed to provide a secure environment. Energy Rating - D (60)
LOCATION
Located within the sought after village of Marchwiel which lies approximately 2 miles from Wrexham city centre and enjoys good road links to the Wrexham Industrial Estate, Wrexham, Oswestry and Whitchurch. The village has a range of convenient shopping facilities and social amenities to include a local Church, Public House, village shop, hairdressers and primary school and is within the catchment area for the highly regarded Penley High School.
DIRECTIONS
Proceed out of Wrexham along the A525 in the direction of Whitchurch. After approx. 2 mile you will enter the village of Marchwiel. After the Church, turn left into Station Road and then next right, passing the School. Take the 2nd right turn into Yorke Close and the bungalow will be observed in the corner on the right.
ACCOMMODATION
Open fronted entrance porch with welcome light and part glazed door to:
HALLWAY
An L- shaped reception area with coving to ceiling, radiator, mains wired smoke alarm and six panel internal doors off.
KITCHEN/DINER
4.88m x 3.86m (16'0 x 12'8)A spacious entertaining space with the kitchen area fitted with a range of base and wall units complimented by work surface areas incorporating a stainless steel single drainer sink unit with mixer tap, four ring electric hob with extractor above, double oven/grill, integrated fridge, integrated Bosch dishwasher, display cabinet, tiled flooring, open ended shelving, radiator, coving to ceiling, inset ceiling spotlights, upvc double glazed window and plenty of space for a family sized dining room table.
UTILITY
3.12m x 2.31m (10'3 x 7'7)Appointed with base and wall units, work surface areas, Worcester gas combination boiler, Belfast sink, plumbing for washing machine, part tiled walls, part glazed external door, ceiling hatch to roof space with pull-down ladder and tiled flooring.
SHOWER ROOM
Appointed with a low flush w.c, shower enclosure with door, radiator, upvc double glazed window and extractor fan.
LOUNGE
4.65m x 3.48m (15'3 x 11'5)A light and airy room with Upvc double glazed window overlooking the rear garden, living flame gas fire set within surround, two wall light points, radiator, coving to ceiling and upvc double glazed French door to:
CONSERVATORY
4.60m x 2.54m (15'1 x 8'4)Upvc double glazed windows on a brick plinth, upvc double glazed French doors leading to the garden, radiator, light point and tiled floor.
BEDROOM ONE
4.70m x 3.76m (15'5 x 12'4)Fitted with six door wardrobes and matching dressing table, upvc double glazed window, radiator and coving to ceiling.
BEDROOM TWO
4.27m x 3.48m (14'0 x 11'5)Upvc double glazed window to front, radiator, coving to ceiling, mirrored wardrobe and dressing table.
BEDROOM THREE
3.51m x 2.62m (11'6 x 8'7)Upvc double glazed window to rear, radiator and coving to ceiling.
BATHROOM
2.49m x 2.31m (8'2 x 7'7)A fully tiled and recently installed modern suite comprising a bath with shower over and splash screen, low flush w.c., his and hers wash basins with free standing mixer taps on a shelf with storage areas below and separate wall mirrors above, chrome heated towel rail, upvc double glazed window, tiled floor, inset ceiling spotlights, extractor fan and linen cupboard.
OUTSIDE
The bungalow is approached along a brick paved driveway providing excellent parking for cars and motorhome/caravan if required.
DETACHED BRICK BUILT GARAGE
5.23m x 3.23m (17'2 x 10'7)Having up and over door, lighting and power sockets.
GARDENS
A brick paved gated path continues to the side and rear which have the benefit of being enclosed and providing a good degree of privacy The garden is designed for ease of maintenance and features a large paved patio area to enjoy the sunny aspect and raised flowerbeds.
PLEASE NOTE
Please note that we have a referral scheme in place with Chesterton Grant Conveyancing . You are not obliged to use their services, but please be aware that should you decide to use them, we would receive a referral fee of 25% from them for recommending you to them.
Energy Efficiency and Environmental Impact

Although these particulars are thought to be materially correct their accuracy cannot be guaranteed and they do not form part of any contract.
Property data and search facilities supplied by www.vebra.com

















