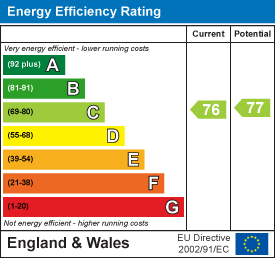
15 Cornfield Road
Eastbourne
East Sussex
BN21 4QD
Callao Quay, Eastbourne
£240,000 Sold (STC)
2 Bedroom Flat - Purpose Built
- Well Presented Harbour Apartment
- 2 Bedrooms
- Top Floor
- Lounge/Dining Room Leading To Sun Balcony
- Fitted Kitchen
- En-Suite Shower Room/WC
- Modern Bathroom/WC
- Large Loft Space
- Garage & Visitors Parking
- CHAIN FREE
Trujillo Court is situated directly on the beach, nestled in a residential enclave of the favoured North Harbour. Situated on the top floor with a large balcony and inland views, immaculate communal areas and the block also offers a lift. The apartment comprises of a nice sized entrance hall, lounge diner which opens on to the balcony, a fitted kitchen and sizeable loft space. The principle bedroom has an en-suite and built in wardrobes. Further benefits include a garage with power and electric roller door, gas central heating, double glazing and no onward chain – viewing comes highly recommended!
Entrance
Access from courtyard to panelled door with glazed porthole giving access to communal lobby area with locking post boxes. Security coded entry system. Security entry phone. Lift and stairs to all floors.
Hallway
Wooden door with spy hole. Security entry phone. Airing cupboard with slatted shelf and housing Megaflo hot water cylinder. Electricity distribution box. Digital central heating thermostat control. Smoke alarm. Radiator. Coved ceiling. Ceiling light. Shelving. Laminate flooring. Access to large loft space (not inspected).
Lounge/Dining Room
4.70m x 3.76m (15'5 x 12'4 )French doors with windows either side to balcony. TV point. Telephone point. Radiator. Power points. Coved ceiling. Ceiling light fitting. Laminate carpet. Door giving access to kitchen.
Sun Balcony
4.09m x 2.39m (13'5 x 7'10 )Large composite decked area with decorative balustrade and glass insets. Exterior light. West facing towards south downs over roof tops.
Fitted Kitchen/Breakfast Room
4.72m x 2.26m (15'6 x 7'5 )Window with front aspect. Range of wall and base units with concealed down lighting and incorporating stainless steel 1/2 bowl sink with mixer tap and single drainer. Tiled splash backs. Four ring gas hob with Extractor hood over. Beko electric oven. Integral fridge/ freezer, dishwasher and space for washing machine. Concealed Baxi central heating boiler. Electronic central heating control panel. TV/FM point. Radiator. Power points. Ceiling downlights. Ceramic tiled floor.
Bedroom 1
3.48m x 2.72m (11'5 x 8'11)Window with front asepct. 2 x double wardrobe with hanging rails either side. Curtain and curtain pole. Blind. TV point. Radiator. Power points. Ceiling light. Coved ceiling. Fitted carpet. Door to:-
En-Suite Shower Room/WC
Fully tiled walls. Double shower cubicle. Low level WC. Pedestal wash hand basin with mixer tap and illuminated mirror over sink. Shaver point. Radiator. Extractor fan. Ceiling downlights. Ceramic tiled floor.
Bedroom 2
3.25m x 2.72m (10'8 x 8'11 )Window to front of property. Curtain pole and curtains. Radiator. Power points. Ceiling light. Coved ceiling. Fitted carpet.
Modern Bathroom/WC
Fully tiled walls. Suite comprising panelled spa bath with jets and mixer tap. shower attachment. Low level WC. Pedestal wash hand basin with mixer tap and mirror over. Ceramic floor. Shaver point. Radiator. Extractor fan. Ceiling downlights.
Parking
Garage with electric roller door. Power and lighting. Use of visitor parking
EPC = C
Council Tax Band = D
Energy Efficiency and Environmental Impact

Although these particulars are thought to be materially correct their accuracy cannot be guaranteed and they do not form part of any contract.
Property data and search facilities supplied by www.vebra.com




























